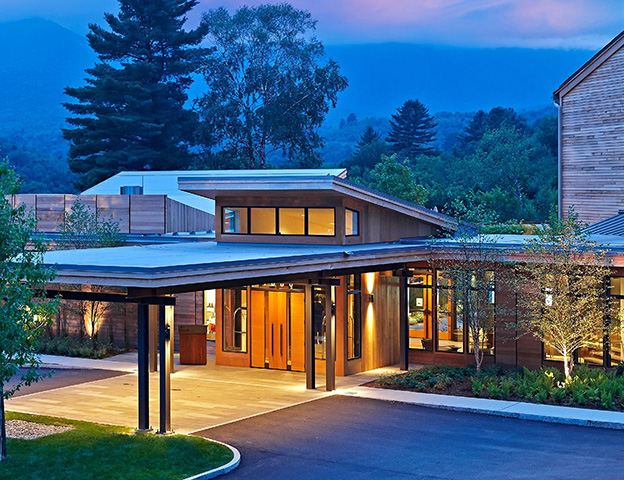
Topnotch Resort
Stowe, Vermont
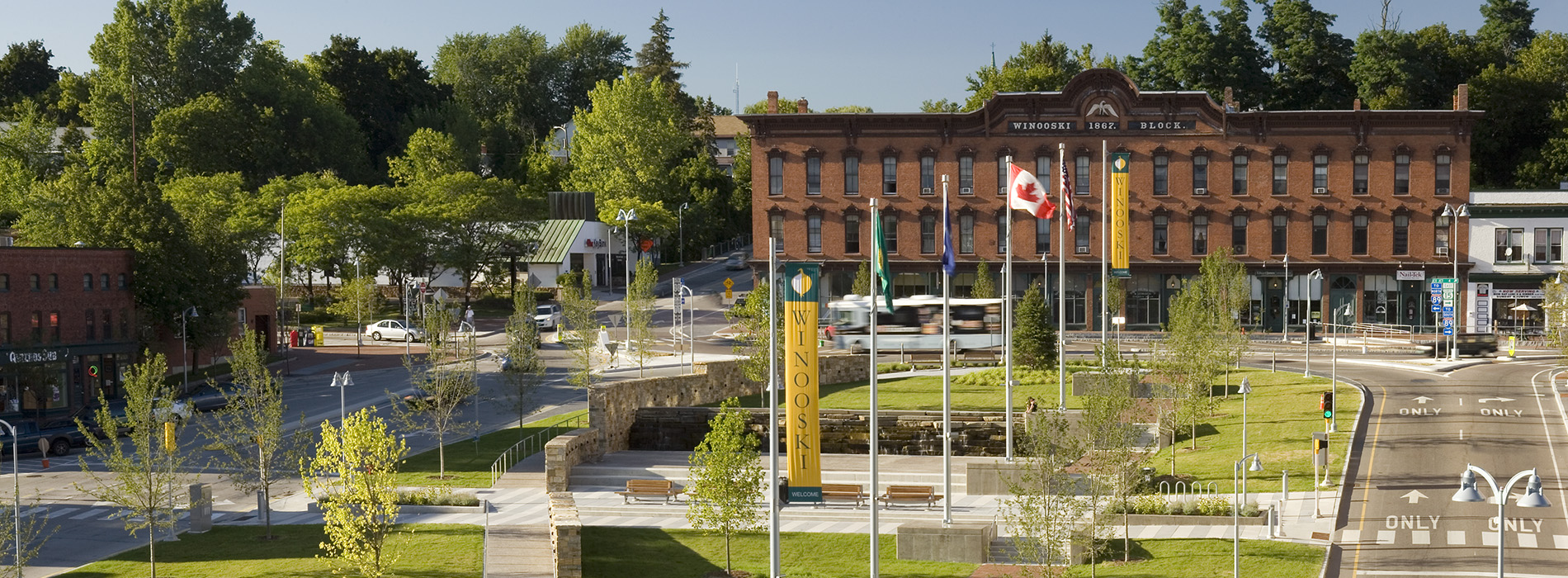
TruexCullins provides Master Planning services for schools, corporate campuses, institutions, and municipalities of all sizes.
Our planning process helps clients realize a vision for their campus and a path forward for building improvements and expansion. We create a Master Plan that aligns existing facilities with this vision and articulates the principles for transformation and growth.
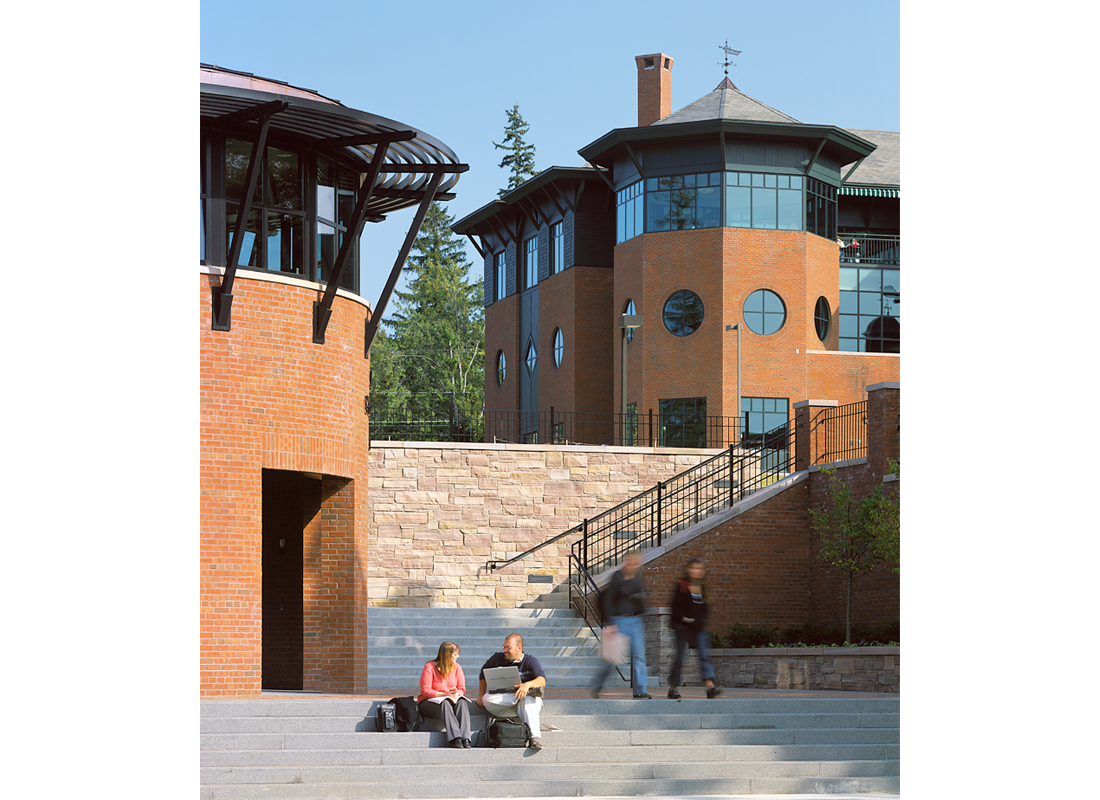
TruexCullins has been working internationally since its inception in 1968. In 2006, we combined this facet of our practice with our education studio to serve the international school market. Since then, we have developed campus master plans for schools in over 10 countries, across four continents.
Back home, we apply our international school experience to the planning of educational and corporate campuses here in Vermont and the region. For all the locations in which we work, we seek to understand each project’s specific needs and future goals. Ultimately, the master plan is designed to optimize learning opportunities, collaboration, and community engagement.
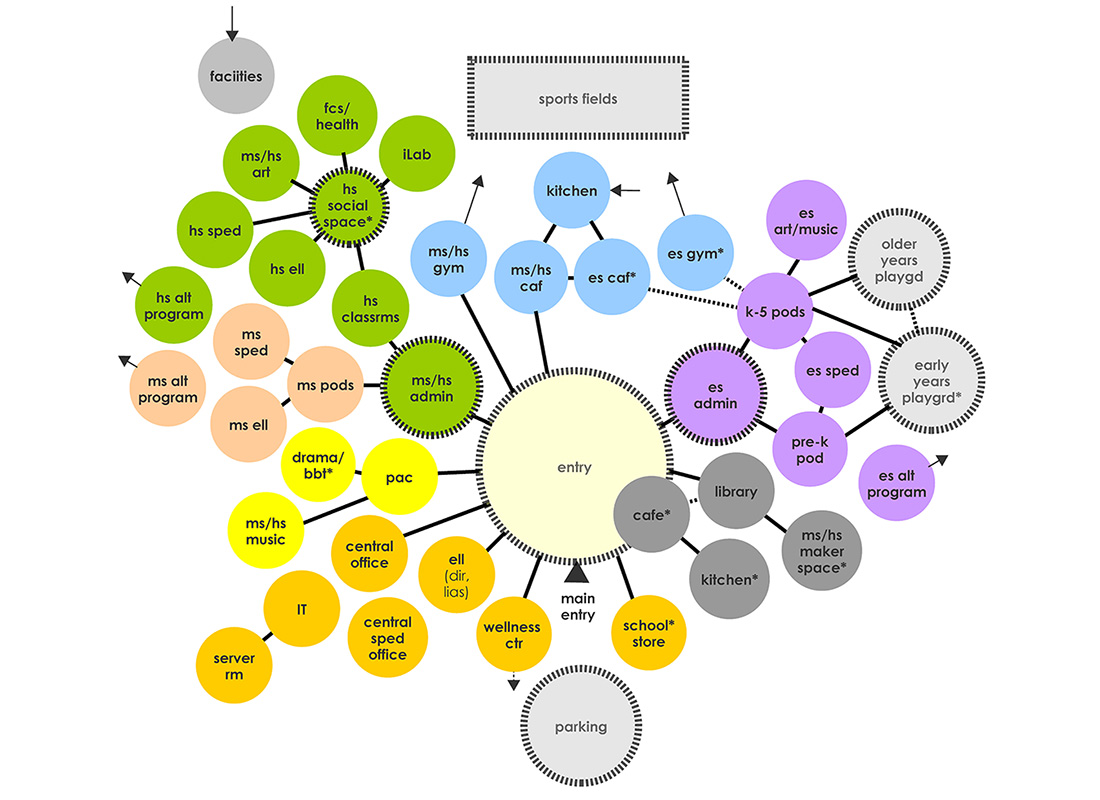
Our master planning process is typically organized into three parts: facility evaluations, visioning, and concept design.
The initial facility evaluation may include an assessment of existing buildings and preparation of a feasibility study. This information can be used as a planning tool to create a long-term comprehensive facility improvement and maintenance plan.
The goal of the Visioning phase is to establish the Owner’s goals and requirements for the project. This includes establishing sustainability and community values as well as space needs requirements. For this phase, we can lead visioning workshops with project stakeholders, and develop organizational models and programming studies. With these steps we identify the types and sizes of each space required and identify important relationships between spaces.
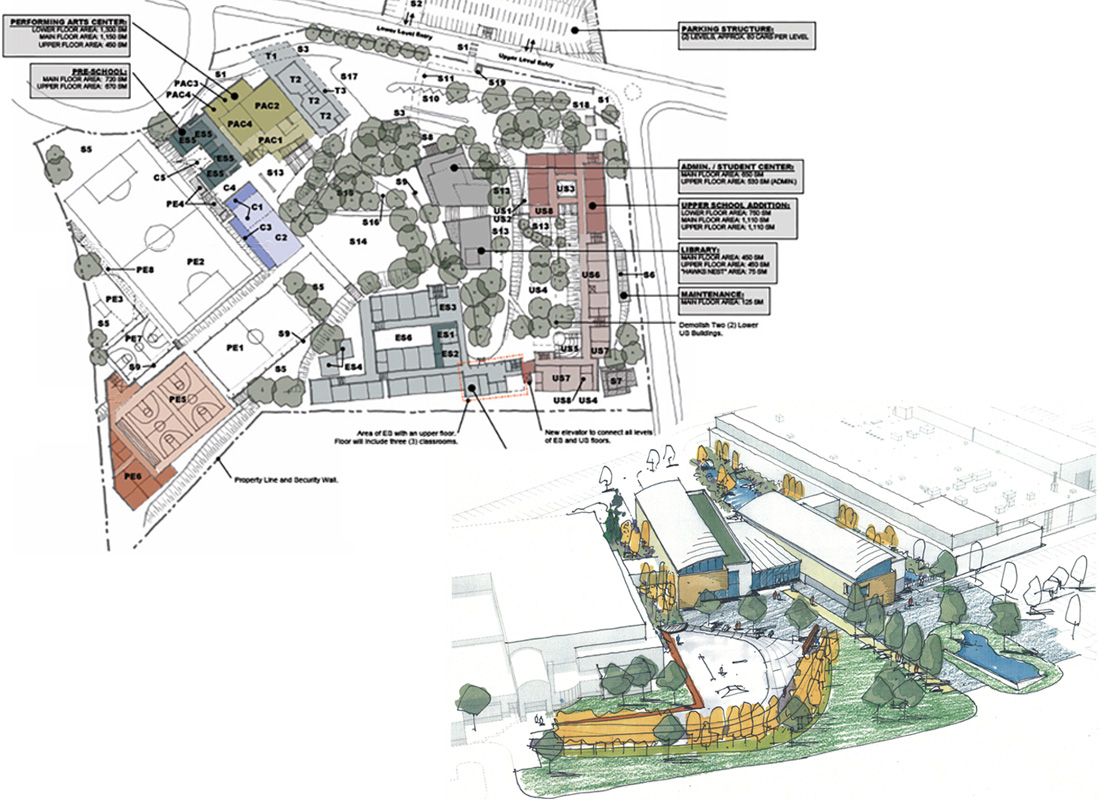
The information gleaned from the visioning work influences the final step, the development of concept master plans. Design options are developed that give life to the visioning work and make it real. Site and building plans may be supplemented by phasing plans and cost budgeting. And presentation drawings and graphics are prepared for owner review, public presentations, and community and staff outreach.
SERVICES OFFERED: