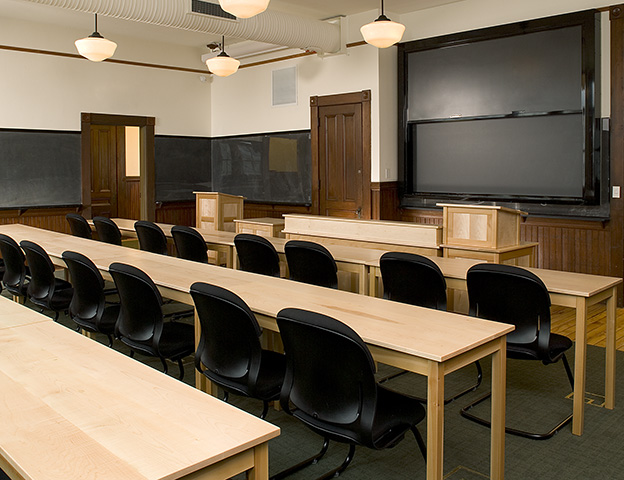
Debevoise Hall
Vermont Law School
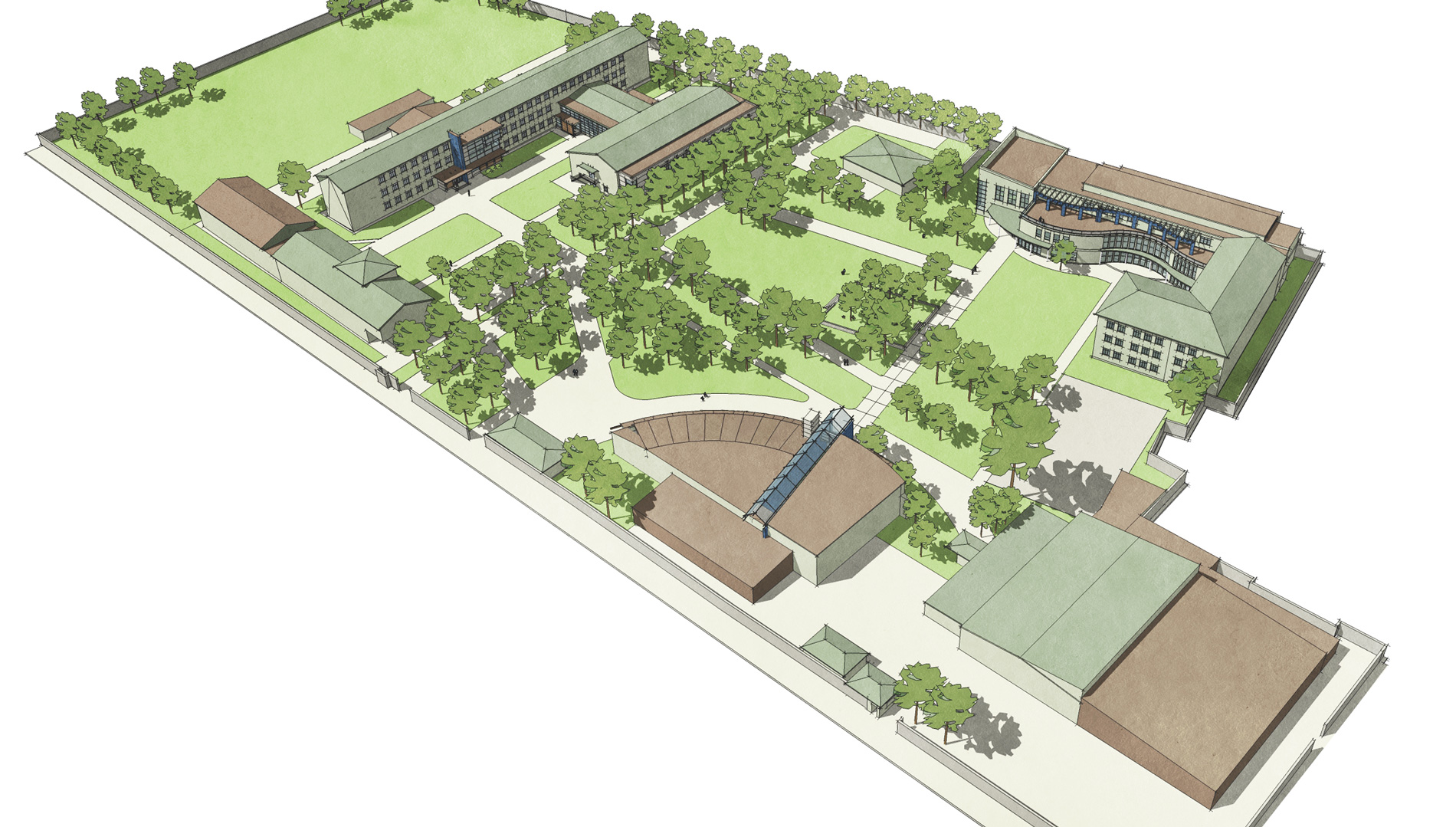
Founded in 1994, Tashkent International School (TIS), an International Baccalaureate (IB) World school, is a not-for-profit, independent, co-educational day school serving the needs of an expanding international population, including children of expatriate business people and children from the diplomatic community.
TIS is housed in a recently-remodeled facility on a 13-acre wooded campus with beautifully landscaped grounds. It is located only 10 minutes from the city center in a quiet, residential community. In August 2014 the new Arts & Design Building was opened for student use, and in August 2015 the new Elementary Building was unveiled, offering new space for the school’s growing elementary population.
PROJECT TYPE:
PreK-12 International School
DESIGN SERVICES:
Master Planning and Architectural Design
COMPLETION DATE:
2019
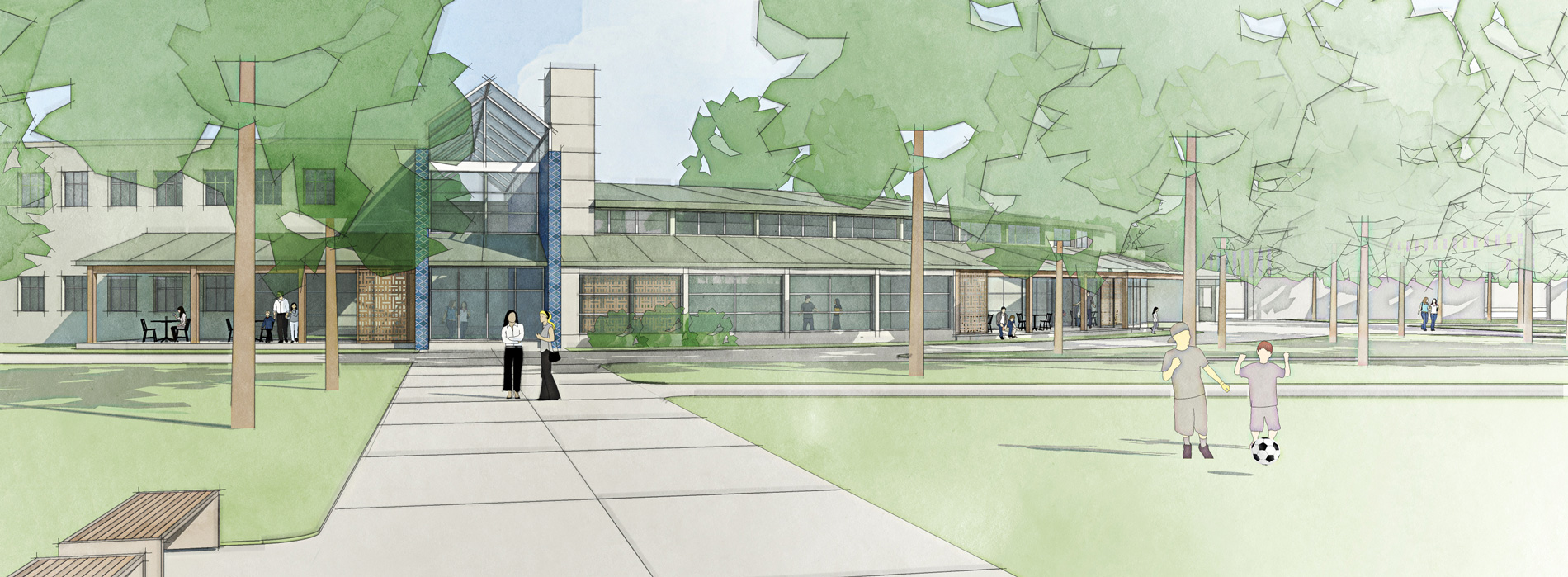
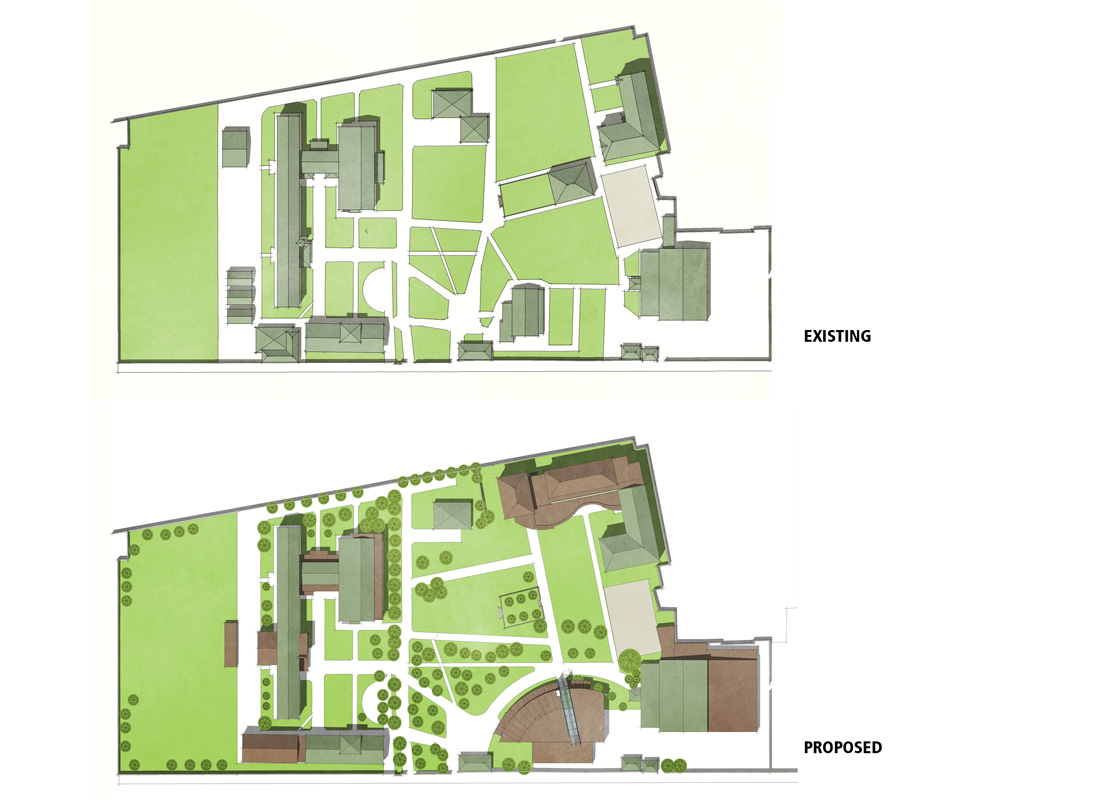
TruexCullins was hired to work with the school to develop a facilities master plan that helps guide future development of the campus in such a way that adds capacity, supports 21st century learning concepts, and promotes a strong sense of community and sound environmental practices – all done in such a way that enhances the natural beauty of the campus and reflects the regional character of Tashkent.
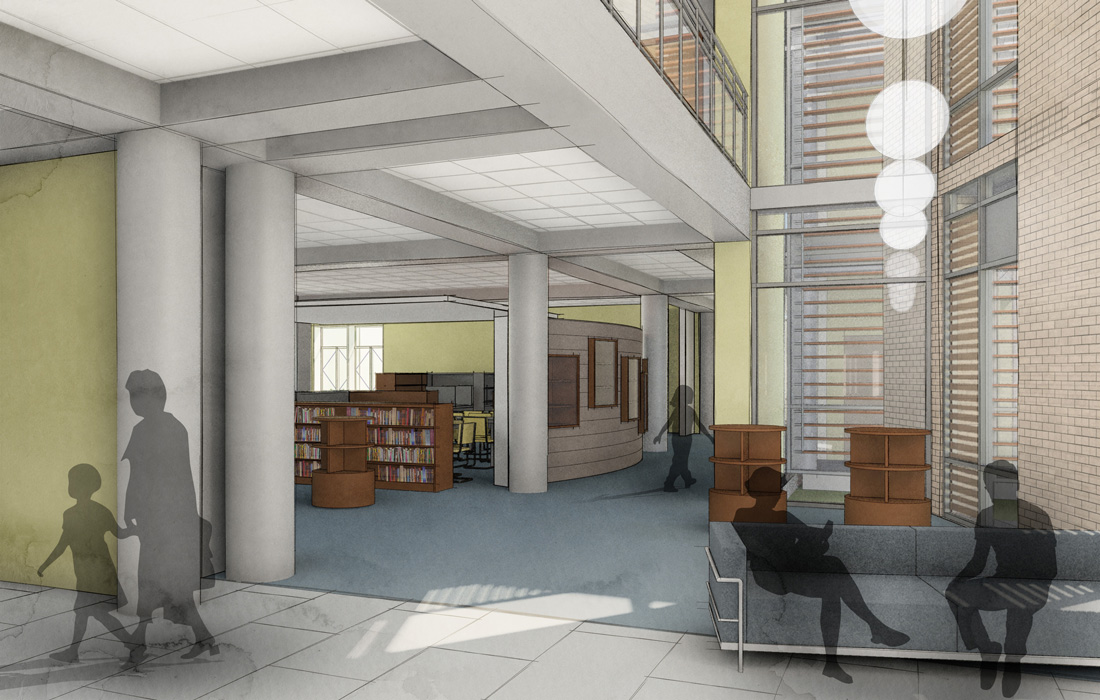
To accomplish this task, TXC developed an inclusive process that featured interactive workshops and interviews.
Several themes emerged from our investigation: Collaboration, Community, Consolidation and Context. We integrated these ideas into the planning, as well as the space needs that were developed during programming.
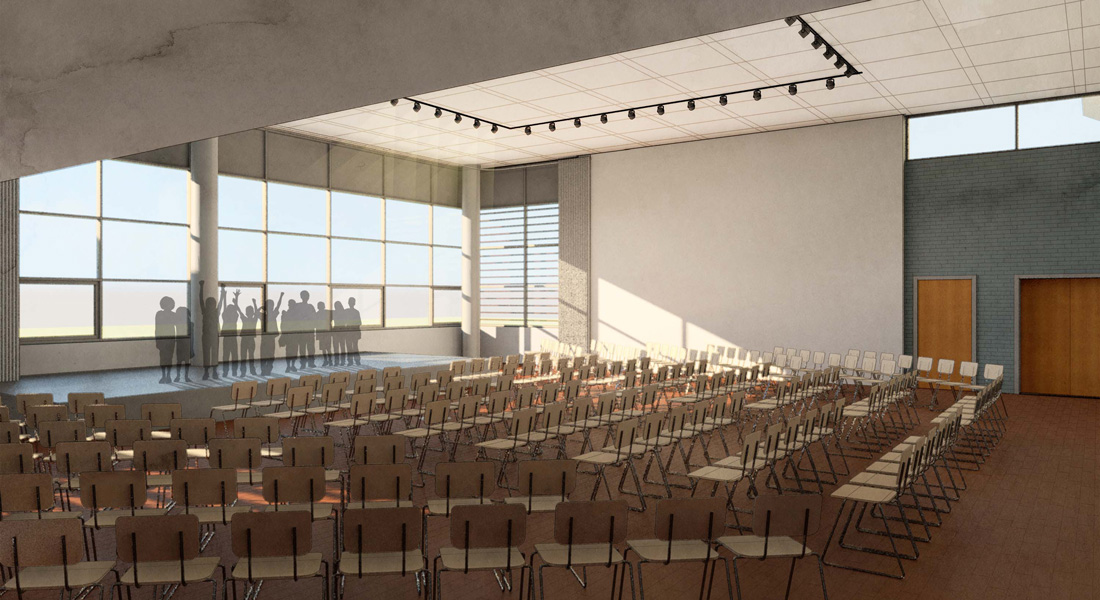
The plans include a community hub building, which features a café, dining hall and administration, an expanded elementary school with a new early childhood center, and a future Performing Arts Center.
The site plans were conceived of in distinct phases, so that there is a logical sequence of construction that minimizes disruption to on going operations. Environmental design opportunities were reviewed using the LEED Green Building Rating system series of credits.
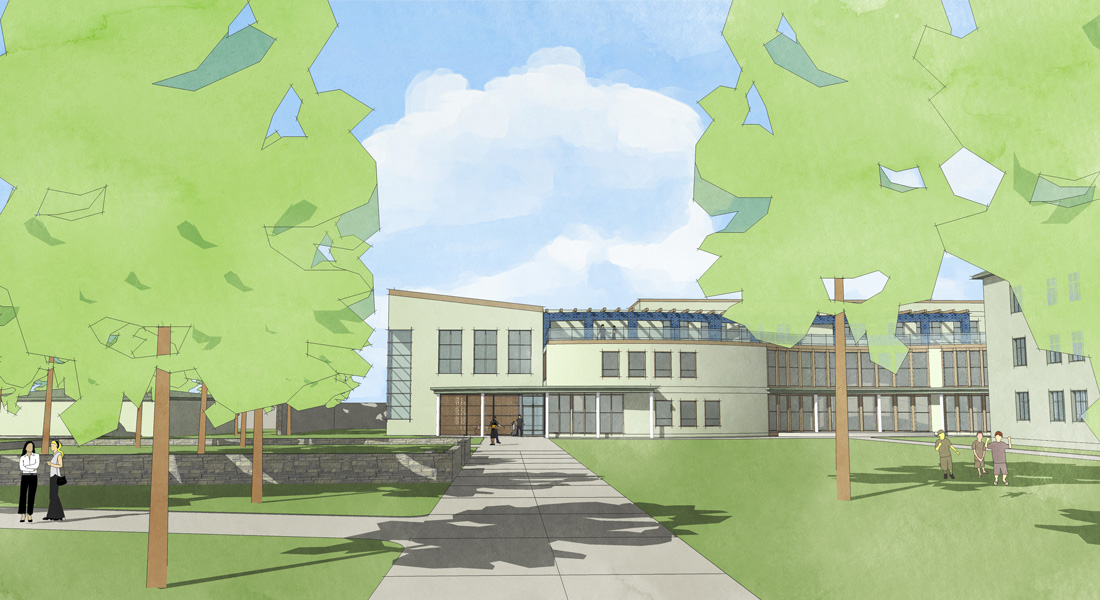
Following the creation of a successful master plan for the Tashkent International School, TruexCullins was hired to design a major addition to the Elementary School, which was the first project in the phased master plan.
Working closely with school leadership and staff, the design brings together the Early Childhood Learning Center, the Elementary School Library, Administration, Elementary School and World Language classrooms, all of which were scattered throughout the campus.
Regional architectural elements, such as wood screens, tile mosaics and decorative brick work were integrated into the design, which meets international code standards for the extremely active seismic area.
