A New Century: Four Design Studios
In the early 2000’s, TruexCullins continued its tradition of shaping public spaces and promoting holistic and integrated design. In 2006 the firm refined its name to better reflect the combination of exterior and interior design expertise.
With the full name of TruexCullins Architecture and Interior Design, the firm organized its portfolio into four design studios: education, hospitality, residential, and workplace. The work was carried out under the leadership of David Epstein, Richard Deane, Kim Deetjen, Lee Grutchfield, and Rolf Kielman.
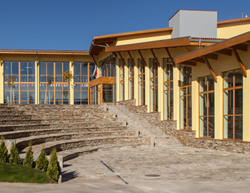 The education studio offers architectural design and master planning services for K-12 and higher education institutions. The work of the education studio has touched five continents, from Brazil to Russia to Madagascar. The Anglo-American School of Sofia was awarded LEED-Gold Certification for a major expansion of its middle and high school.
The education studio offers architectural design and master planning services for K-12 and higher education institutions. The work of the education studio has touched five continents, from Brazil to Russia to Madagascar. The Anglo-American School of Sofia was awarded LEED-Gold Certification for a major expansion of its middle and high school.
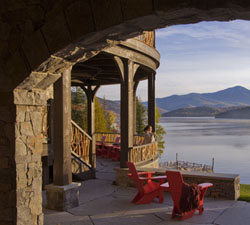 The hospitality studio built a portfolio of hotels and recreational facilities that offer peaceful refuge from day to day life. This work began with ski lodges of the green mountains, and soon grew to include mountain resorts in the Adirondacks and the Rockies. Lake Placid Lodge is a luxurious 35 guest suite inn that combines rustic elegance with the comfort of a mountain retreat, designed in the tradition of the grand Adirondack lodges of the turn of the century.
The hospitality studio built a portfolio of hotels and recreational facilities that offer peaceful refuge from day to day life. This work began with ski lodges of the green mountains, and soon grew to include mountain resorts in the Adirondacks and the Rockies. Lake Placid Lodge is a luxurious 35 guest suite inn that combines rustic elegance with the comfort of a mountain retreat, designed in the tradition of the grand Adirondack lodges of the turn of the century.
 The residential studio develops personal solutions for clients, including an increasing number of net-zero homes that produce as much energy as they consume. Advances in energy innovation were realized in projects such as South Farm Homes, a collection of six net-zero energy houses clustered on a south-facing hillside in central Vermont.
The residential studio develops personal solutions for clients, including an increasing number of net-zero homes that produce as much energy as they consume. Advances in energy innovation were realized in projects such as South Farm Homes, a collection of six net-zero energy houses clustered on a south-facing hillside in central Vermont.
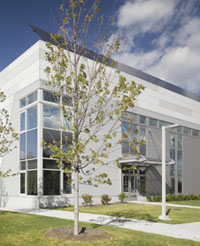 In the workplace studio, TruexCullins is pushing the envelope with high performance commercial buildings that rise to meet the challenges of the twenty-first century. One such example was the LEED-Gold Certified aircraft hangar and public terminal for Heritage Aviation at the Burlington International Airport. A 1955-era Air National Guard hangar was stripped down to the steel and rebuilt as a model of sustainability for the aviation industry.
In the workplace studio, TruexCullins is pushing the envelope with high performance commercial buildings that rise to meet the challenges of the twenty-first century. One such example was the LEED-Gold Certified aircraft hangar and public terminal for Heritage Aviation at the Burlington International Airport. A 1955-era Air National Guard hangar was stripped down to the steel and rebuilt as a model of sustainability for the aviation industry.
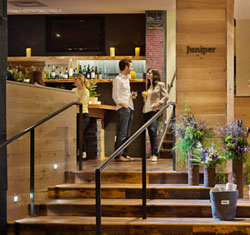 The interior design studio grew to specialize in hospitality design, producing site-specific design solutions uniquely tied to their locale, from Maine to California. At Hotel Vermont, the locavore movement was expanded to the interior design for a uniquely branded guest experience that is specific to the property and its location.
The interior design studio grew to specialize in hospitality design, producing site-specific design solutions uniquely tied to their locale, from Maine to California. At Hotel Vermont, the locavore movement was expanded to the interior design for a uniquely branded guest experience that is specific to the property and its location.
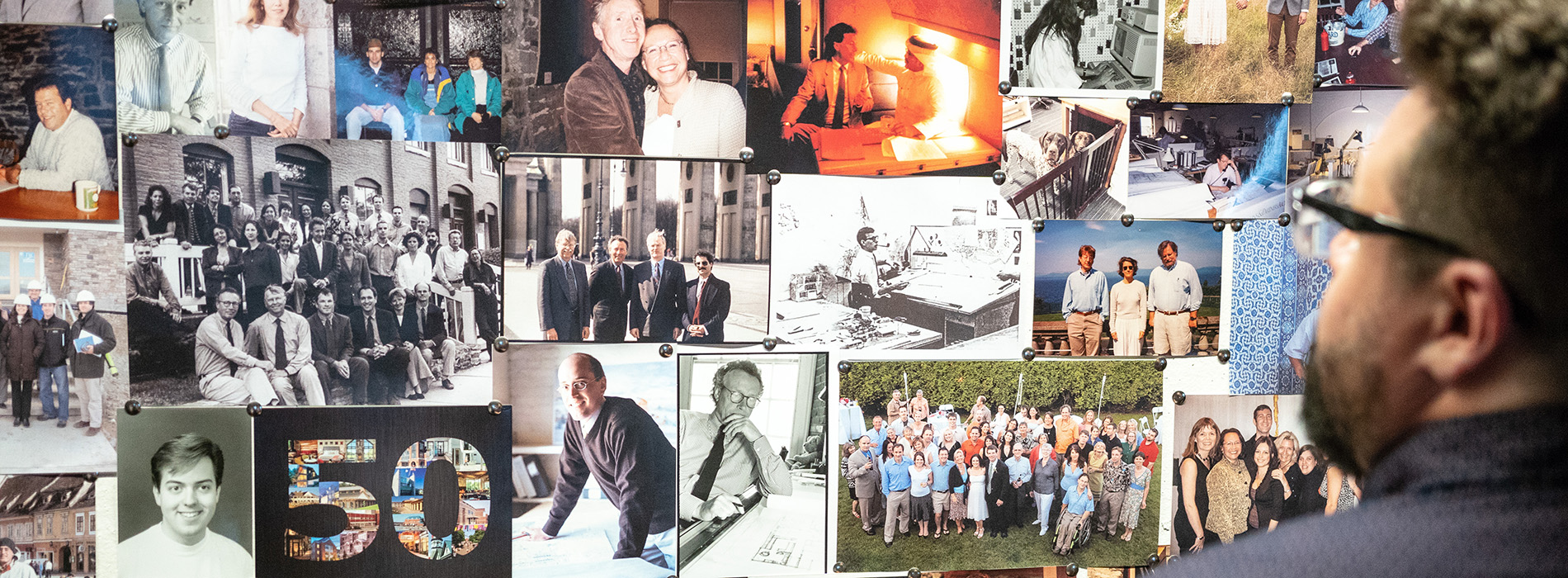
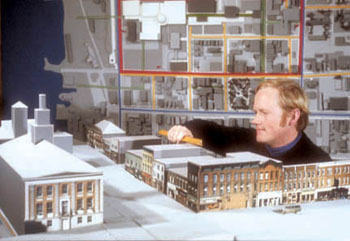
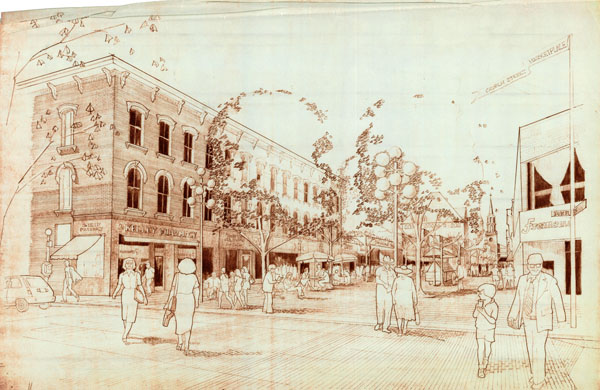
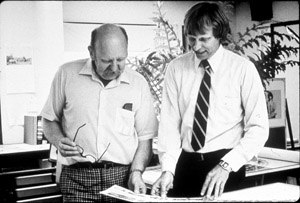
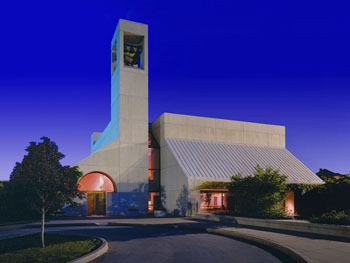
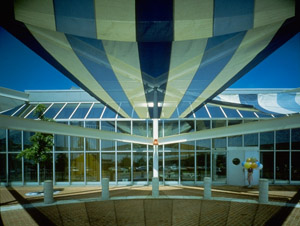
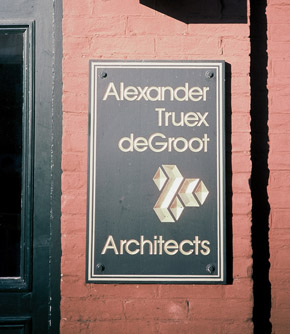 In 1982 the firm moved to its current location on Battery Street in downtown Burlington. While Tom Cullins served as Chief Architect for IDEA Center in Athens, Greece, the remaining partners merged into Alexander Truex deGroot Architects in the Battery Street location. Upon Tom’s return, and with the retirement of Gene Alexander, the firm changed names once again to Truex deGroot Cullins. The leadership team was soon joined by Steve Selin, Samir Elabd and Rolf Kielman.
In 1982 the firm moved to its current location on Battery Street in downtown Burlington. While Tom Cullins served as Chief Architect for IDEA Center in Athens, Greece, the remaining partners merged into Alexander Truex deGroot Architects in the Battery Street location. Upon Tom’s return, and with the retirement of Gene Alexander, the firm changed names once again to Truex deGroot Cullins. The leadership team was soon joined by Steve Selin, Samir Elabd and Rolf Kielman.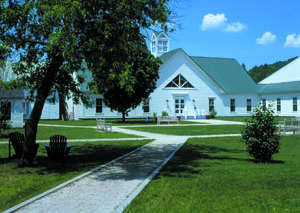
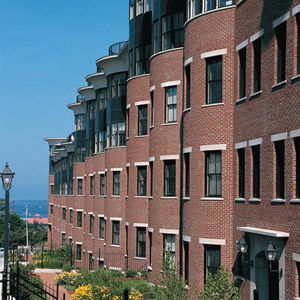


 The residential studio develops personal solutions for clients, including an increasing number of net-zero homes that produce as much energy as they consume. Advances in energy innovation were realized in projects such as South Farm Homes, a collection of six net-zero energy houses clustered on a south-facing hillside in central Vermont.
The residential studio develops personal solutions for clients, including an increasing number of net-zero homes that produce as much energy as they consume. Advances in energy innovation were realized in projects such as South Farm Homes, a collection of six net-zero energy houses clustered on a south-facing hillside in central Vermont.
