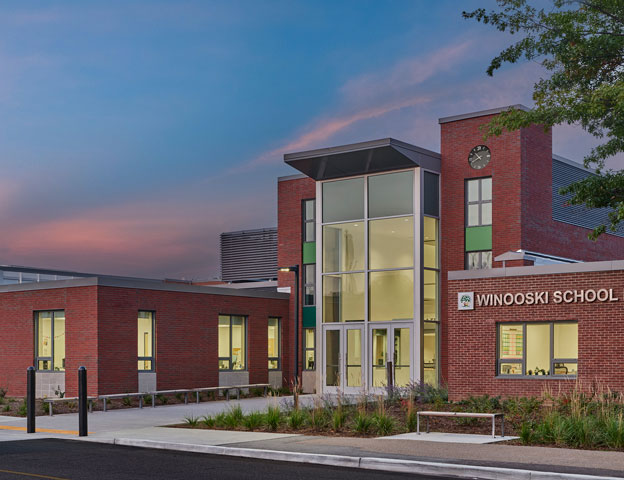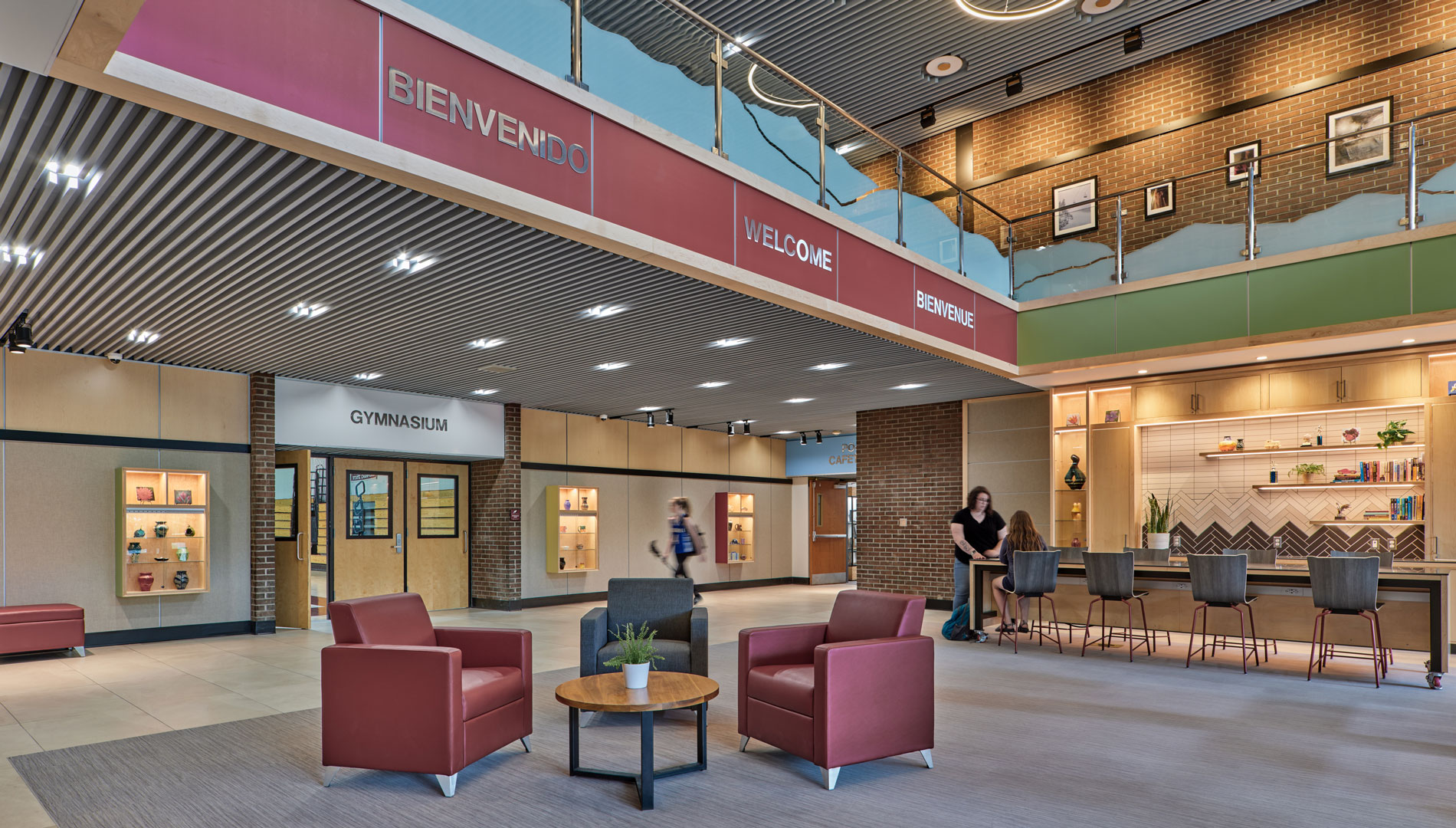
Winooski Schools
Winooski, Vermont

After renovating its entry courtyard, the Mount Abraham Union School District (MAUSD) sought to transform the school lobby into a secure yet inviting space that supported collaboration, socialization and provided ample opportunities to showcase student work.
The resulting design provides a new secure airlock with a transaction window. The lobby features a “genius bar” for group work and concessions, a large media display featuring school news and activities, and comfortable seating for students and staff. There are also multiple display cases, picture rails, and tackable surfaces for the display of both 2D and 3D student work.
The overall effect is a welcoming, modern, elevated campus experience akin to that found at the college level. The refinements have generated pride and enthusiasm among the student body, improved accessibility, and added informal gathering spaces supporting social-emotional learning.
PROJECT TYPE:
Renovation, K-12 School
DESIGN SERVICES:
Architecture and Interior Design
PROJECT AREA:
13,000 s.f.
COMPLETION DATE:
April 2023