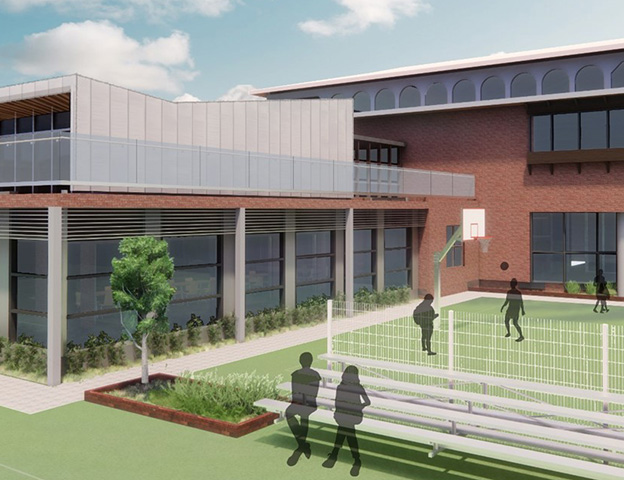
Lincoln School of Nepal
Khatmandu, Nepal
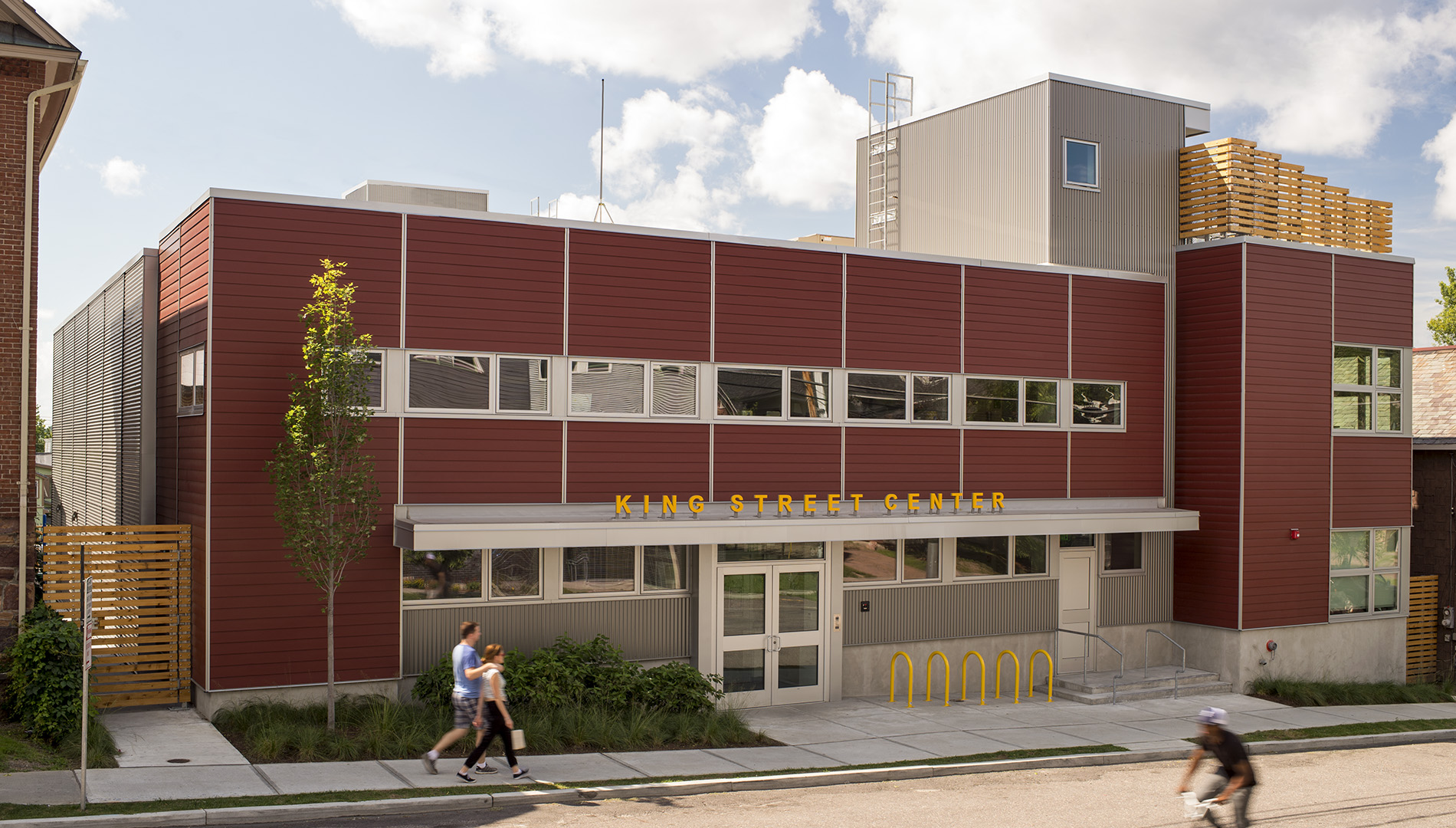
The King Street Center serves more than 500 children and families with pre-school and after-school programs, tutoring, mentoring, technology education, athletics and the arts.
TruexCullins was proud to work with the King Street Center to complete this major renovation and expansion project, increasing the center’s size from 12,500 to 23,000 square feet.
PROJECT TYPE:
Renovation & Expansion, Community & Youth Center
DESIGN SERVICES:
Planning & Programming; Architectural Design
PROJECT AREA:
23,000 sq.ft.
COMPLETION DATE:
2015
RECOGNITION:
Hertzel N. Pasackow Architectural Excellence Award, Burlington Business Association, 2016
AIA Vermont People’s Choice Award, 2015
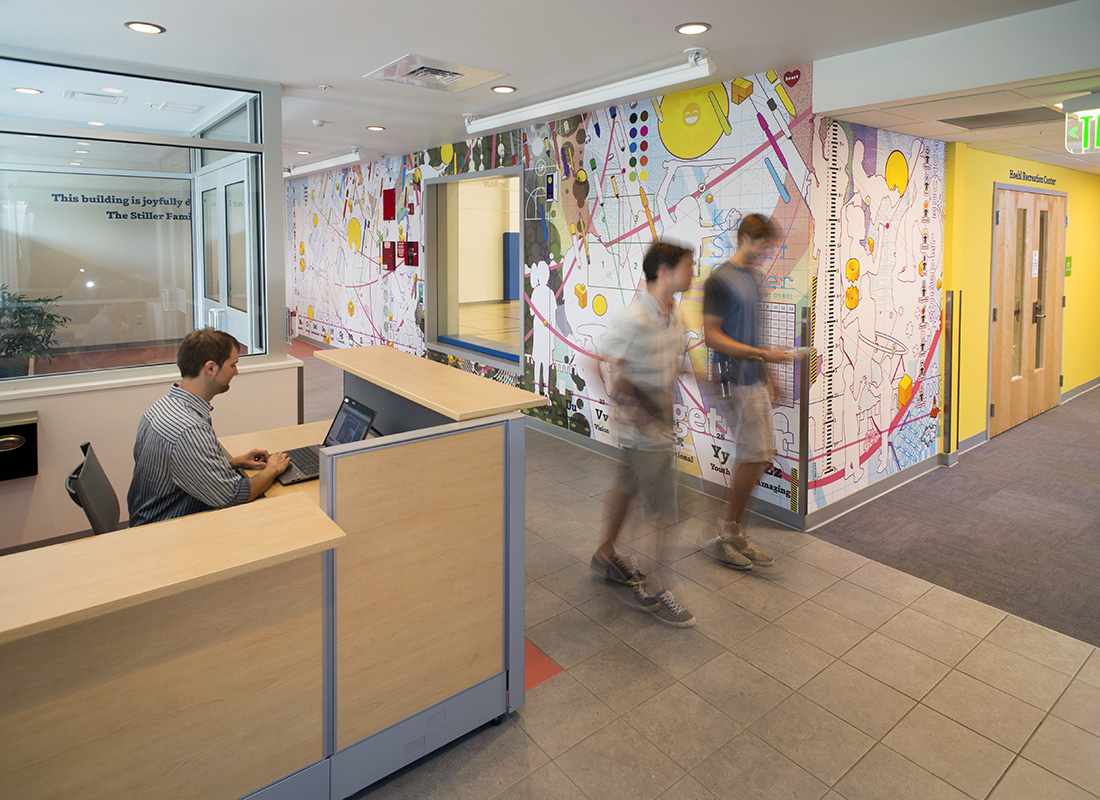
The existing one and a half story structure had functioned as the social center of this neighborhood for 35 years and was due for both renewal and expansion.
The existing gymnasium was retained, while the remainder of the former center was replaced with a new four-level facility housing classrooms, tutoring rooms, a dining facility, art and computer rooms.
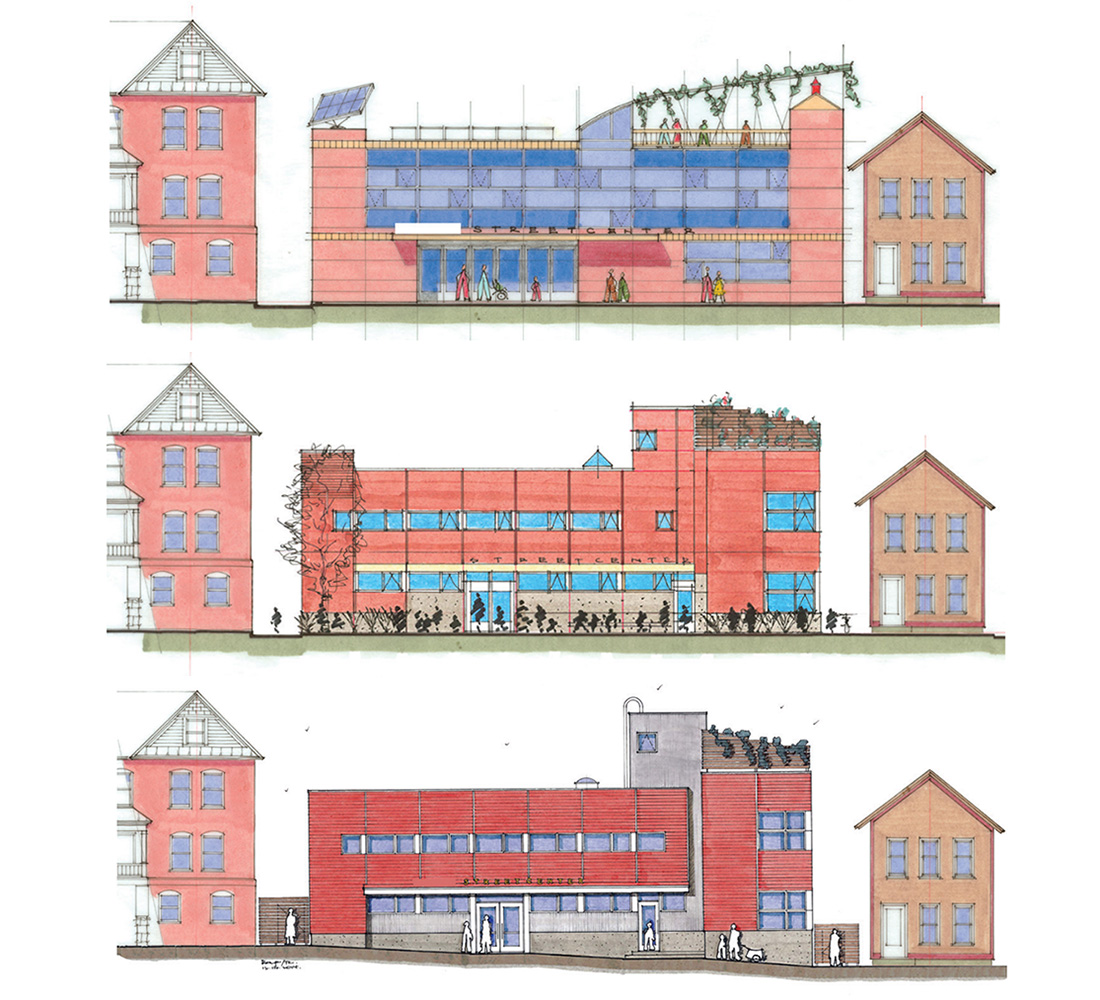
With extensive board and staff involvement, the concept for the renewed King Street Center was established.
The design concept rested on five principles: creating a structure that is resource efficient, healthy, durable, adaptable for change, and beautiful in its setting.
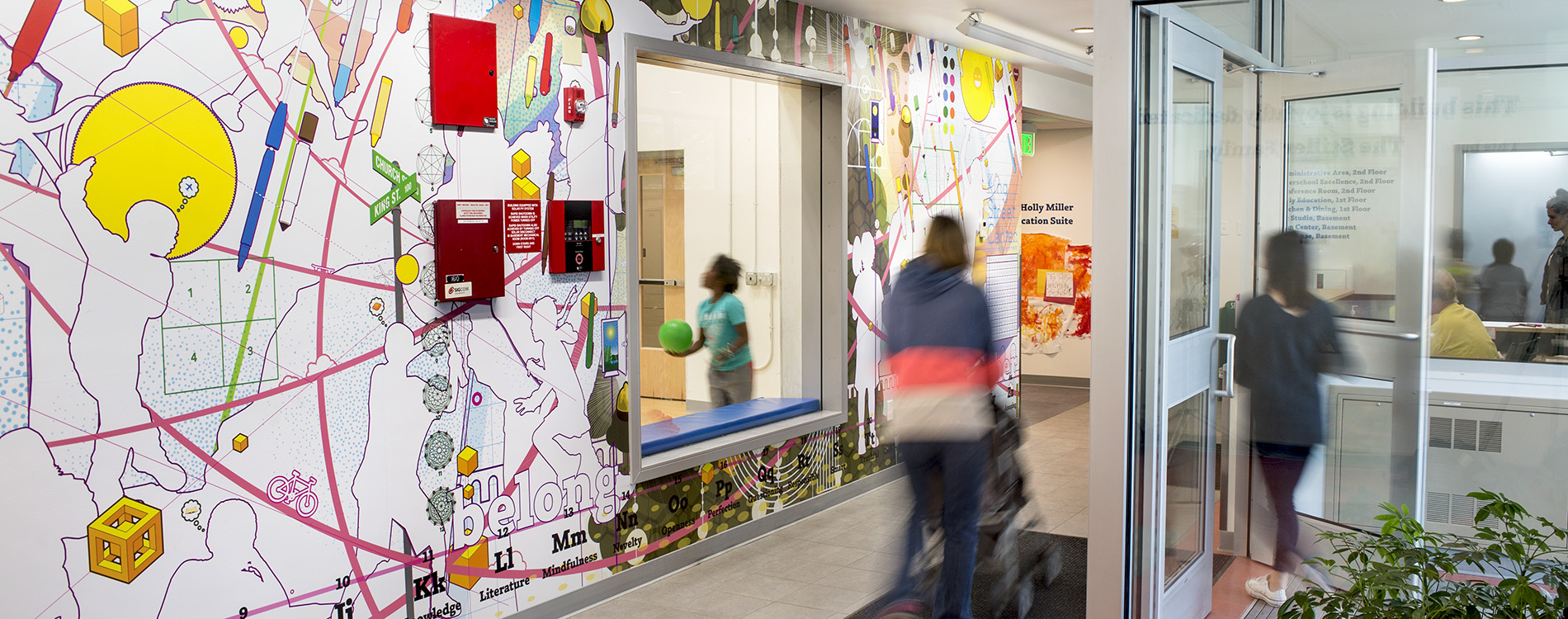
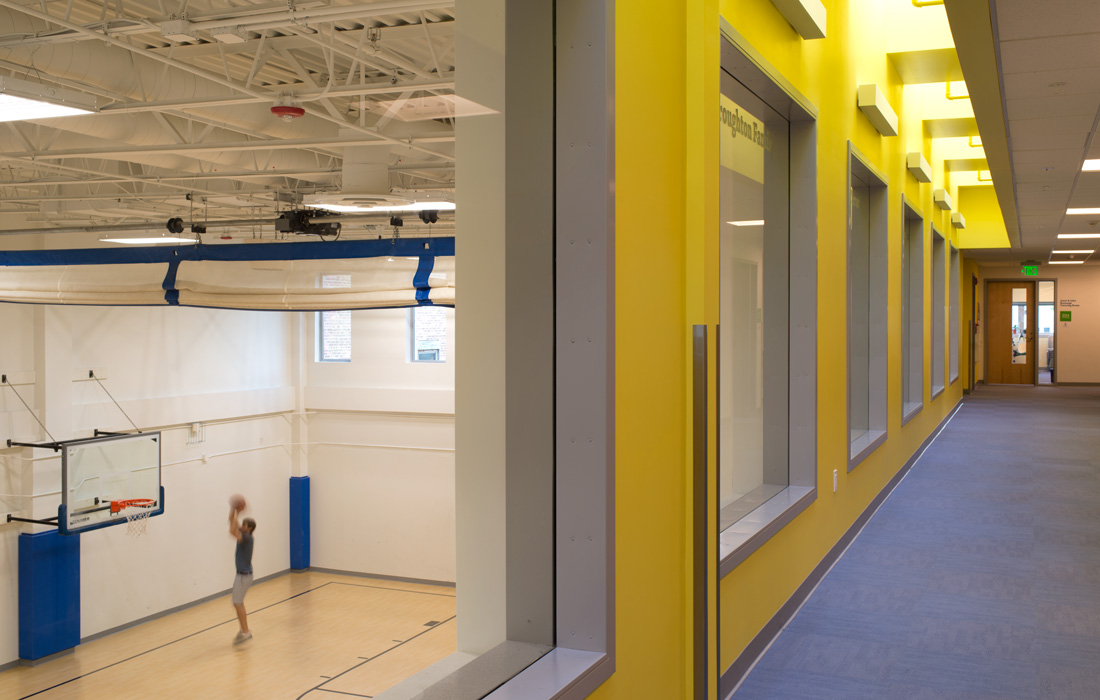
The interior includes two floors of classroom space and a renovated gymnasium. Primary spaces are organized along a north-south circulation corridor. This corridor is naturally lit from above and borrowed light illuminates adjacent spaces.
To one side of this spine is the larger scaled gymnasium and multi-purpose room and to the other, smaller educational and support spaces for children of varying ages as well as modest administrative areas.
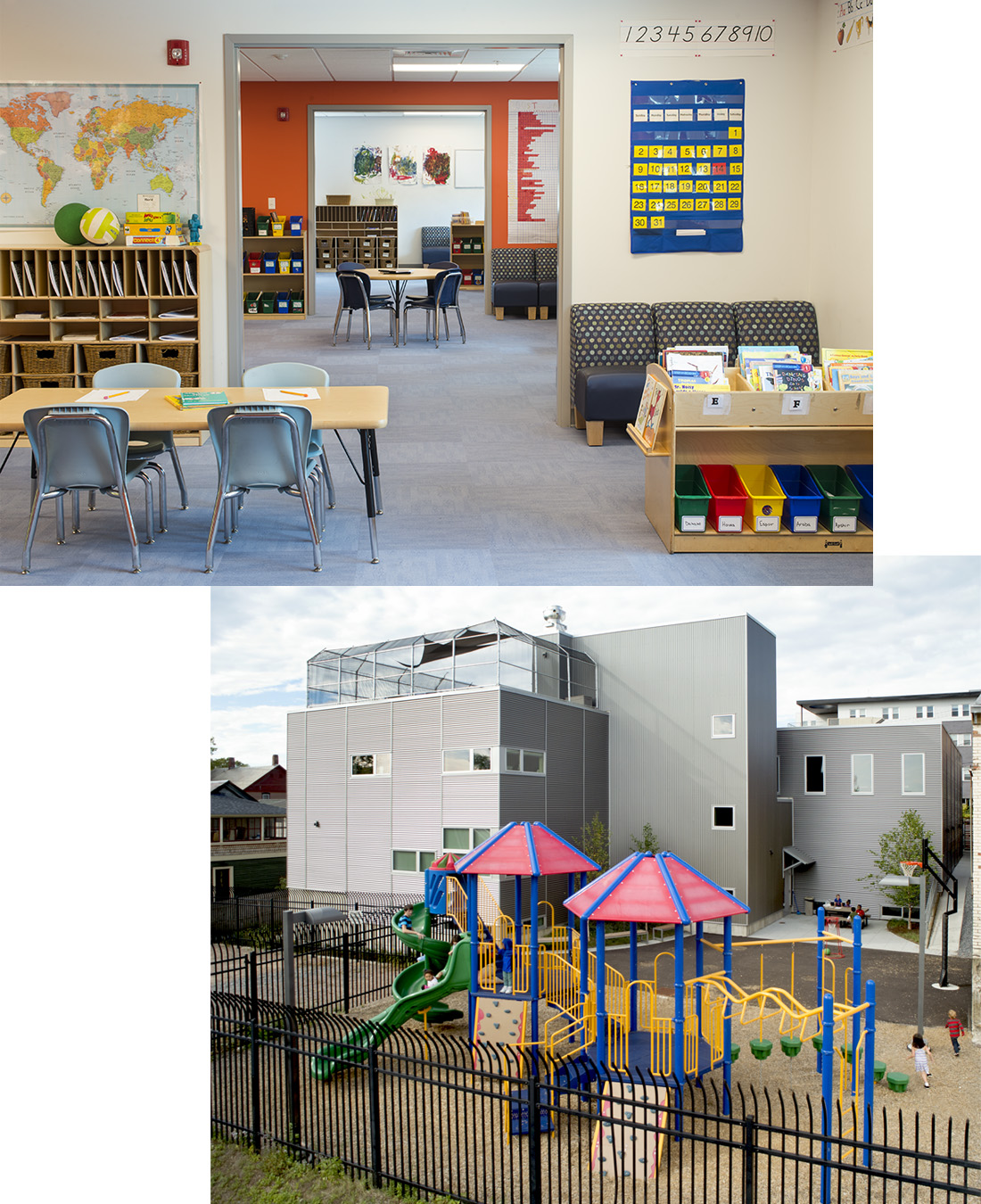
The center serves multiple community needs for pre-school, nursery school and after school programs for children up to 16 years of age. Adult programs such as language skills, parenting and technology needs are also addressed at the center.
Major program elements include two floors of classroom space, a renovated gymnasium, a more pedestrian-friendly entrance, and a rooftop playground.

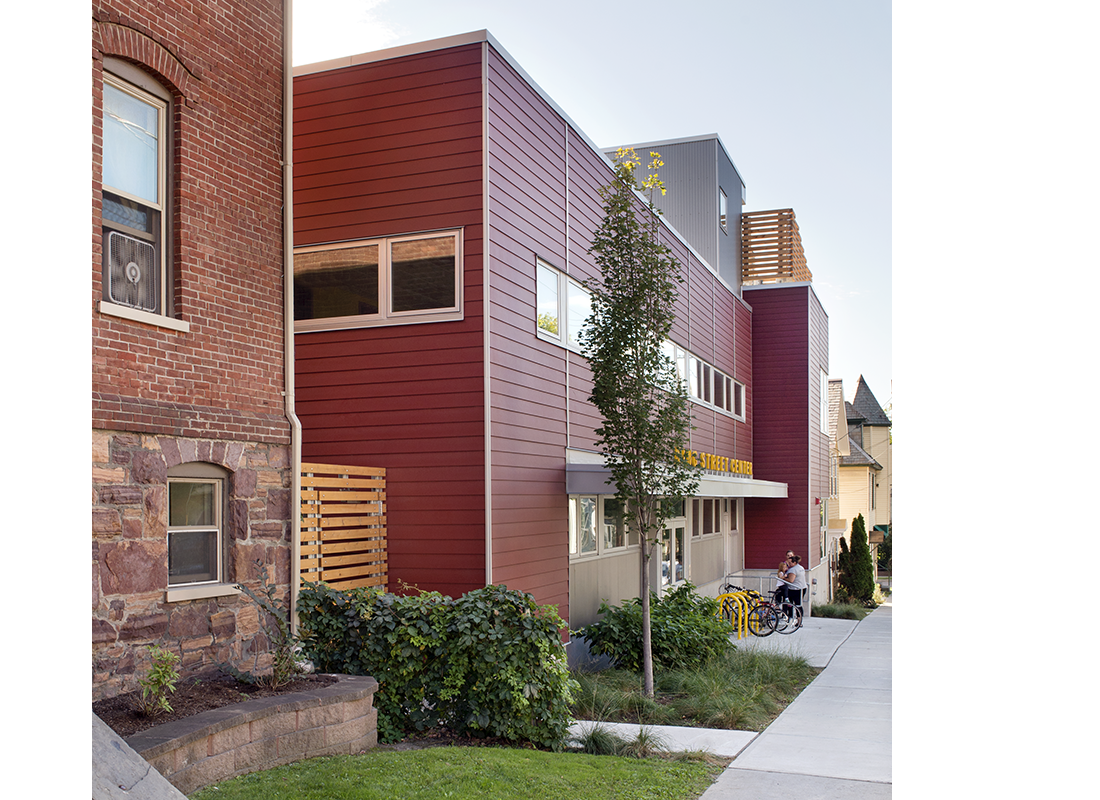
The building is located in a developed urban block consisting of variously scaled residential structures. The renovated façade eases the center’s increased program into a delicate street setting.
The scale, form and materiality of existing neighborhood buildings were carefully analyzed and are reflected in the new center and its presence on the street. Appropriate landscaping and ground materials were installed and a practical entry sequence was established.
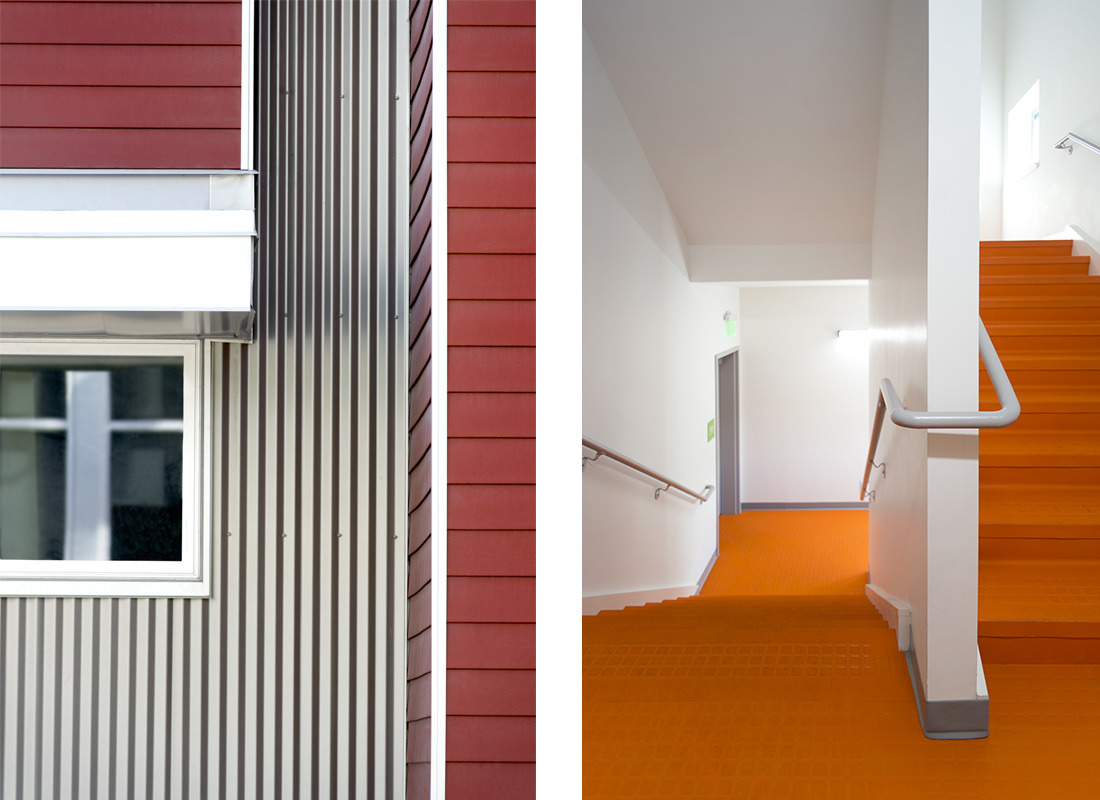
The building exterior expresses a contemporary architectural language while echoing the long history of this lakeside neighborhood.
Inside, bright colors and patterns run throughout the building, reflecting the open and inclusive mission of the Center and the cultural diversity of the community.
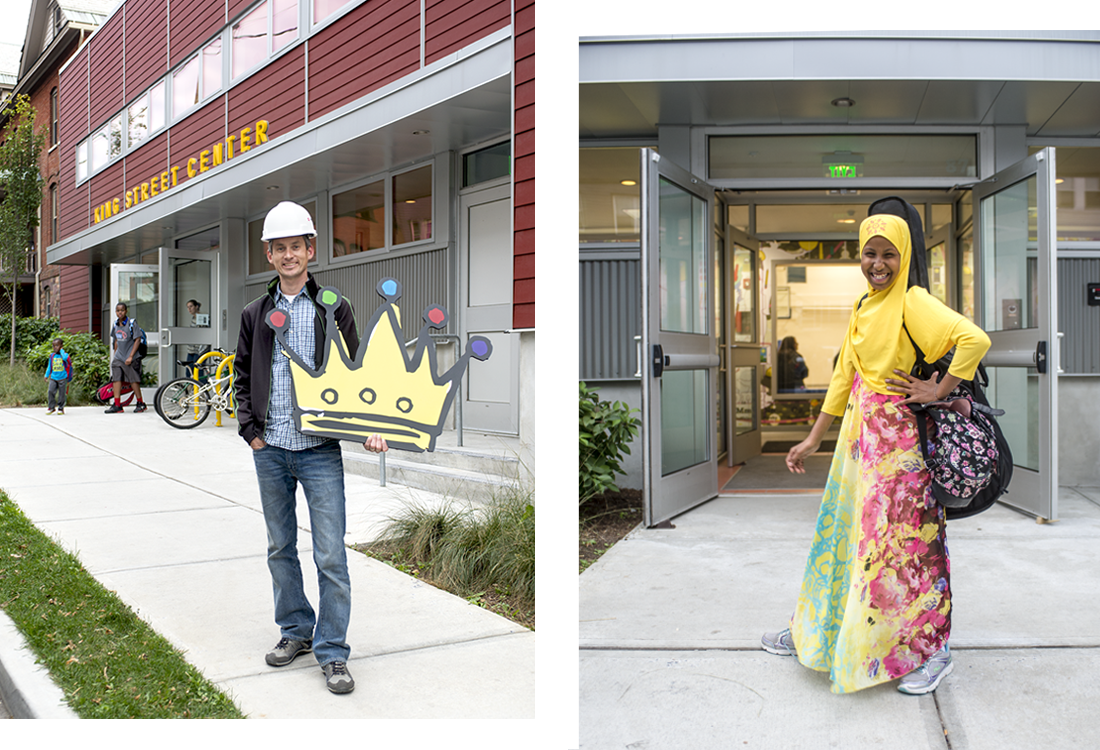
The renewal of the King Street Center building has galvanized the community in their support for this local non-profit.
The King Street Center serves an urban neighborhood in the downtown core of Vermont’s largest city, with a large population of New American families. Many are learning to adapt to life in the United States. The King Street Center has strengthened its role as a service provider and social hub for these children, youth, and families.