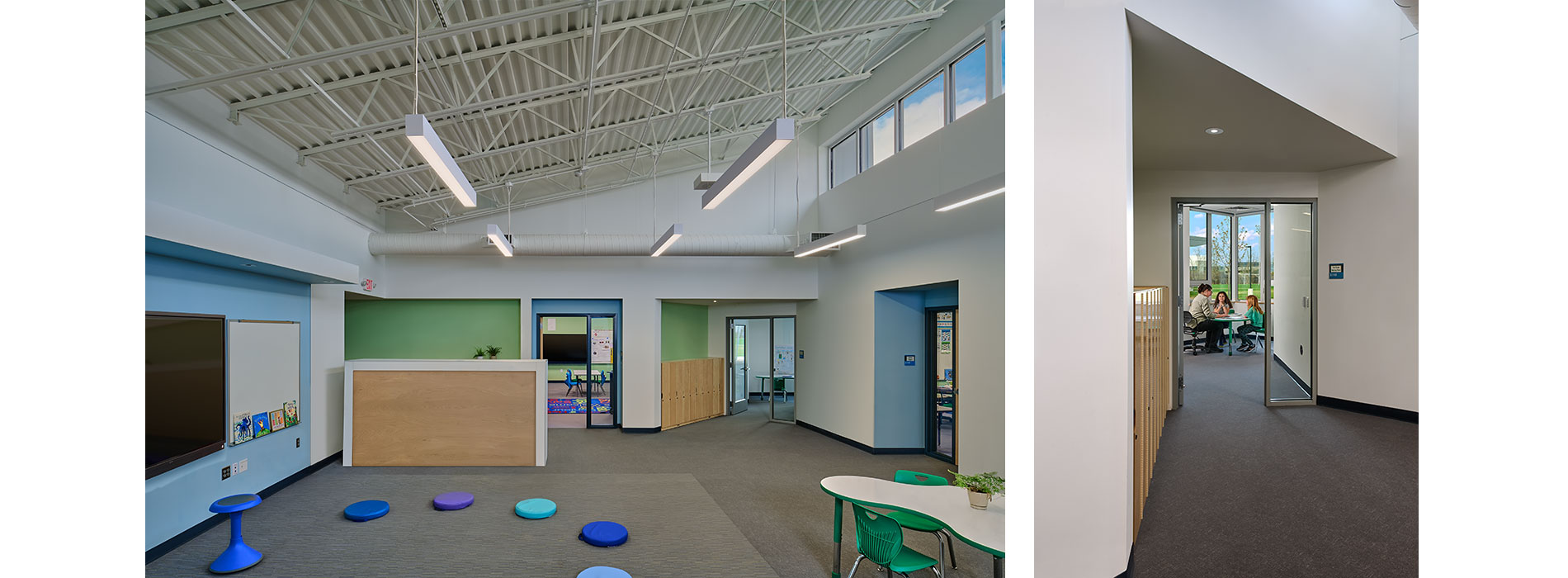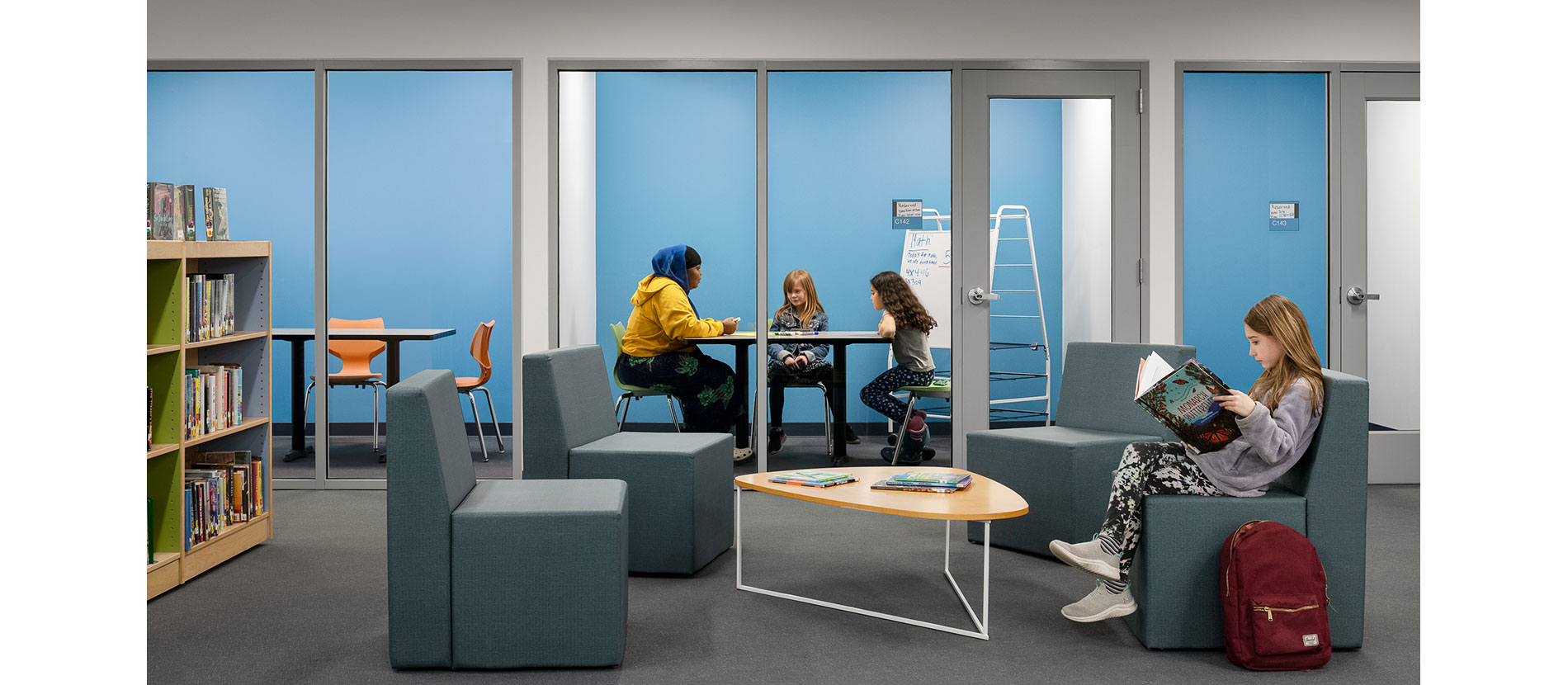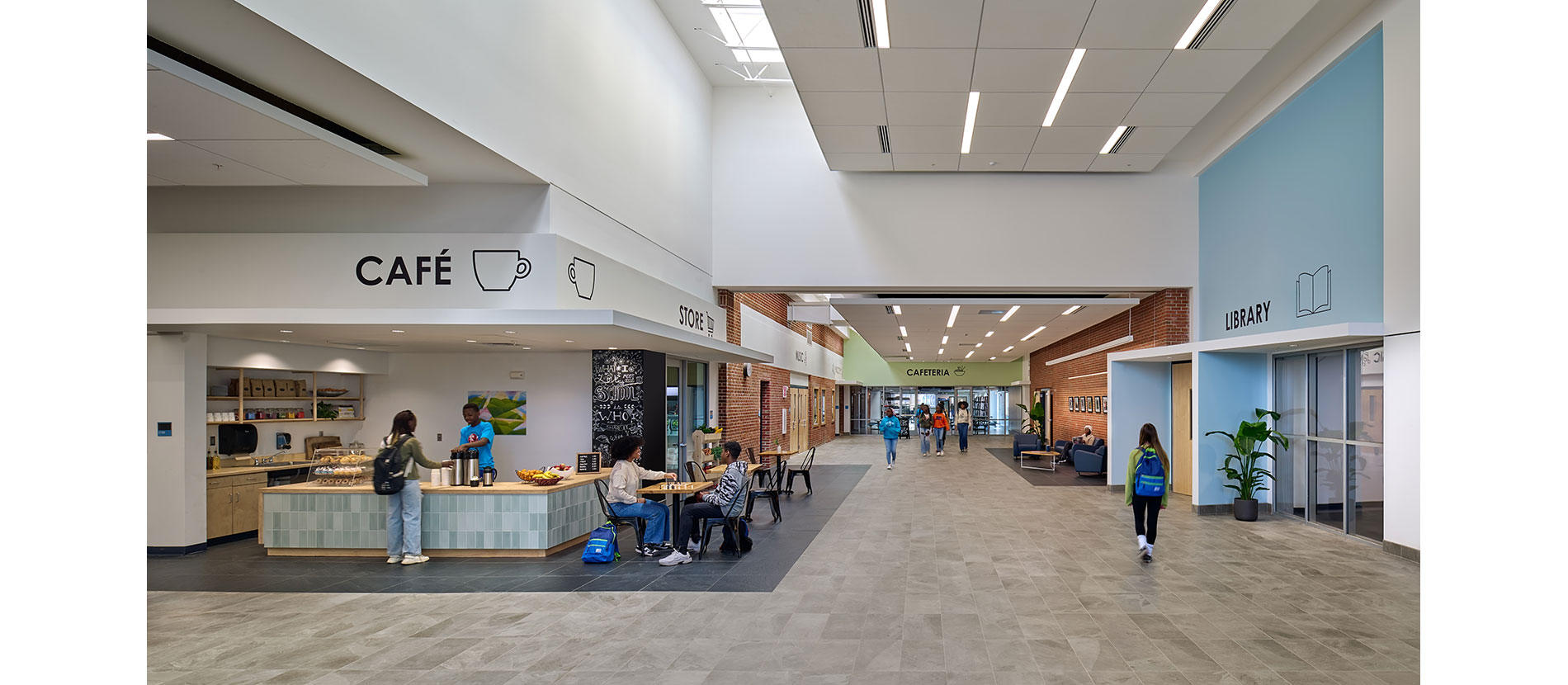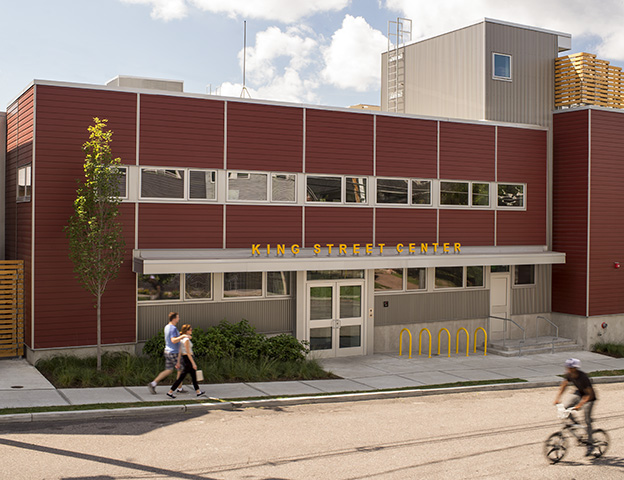
King Street Center
Burlington, Vermont
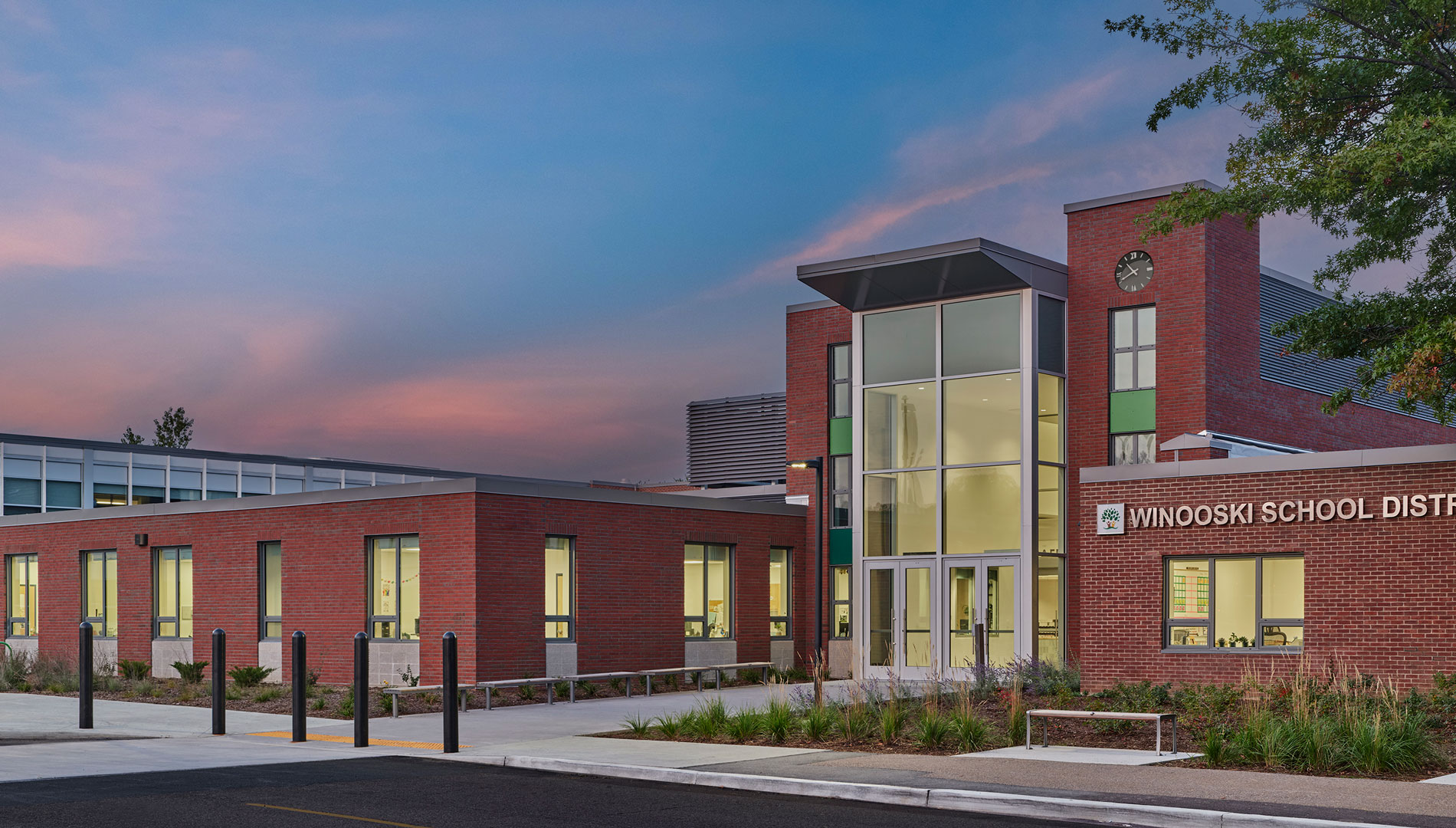
This $57.8 million addition and renovation project revitalizes the Winooski Schools complex, a facility that supports 850 students in grades Pre-K through 12.
Renovations improved about 145,000 square feet of existing space, with another 70,000 square feet of new program space added. The project thoroughly modernizes and transforms the aging district facility into a modern 21st century school, while providing for its growing population.
PROJECT TYPE:
Renovation and New Construction, K-12 School
DESIGN SERVICES:
Master Planning, Architecture and Interior Design
PROJECT AREA:
215,000 sq.ft.
COMPLETION DATE:
December 2022
RESOURCES:
TXC Webinar: Inclusive School Design
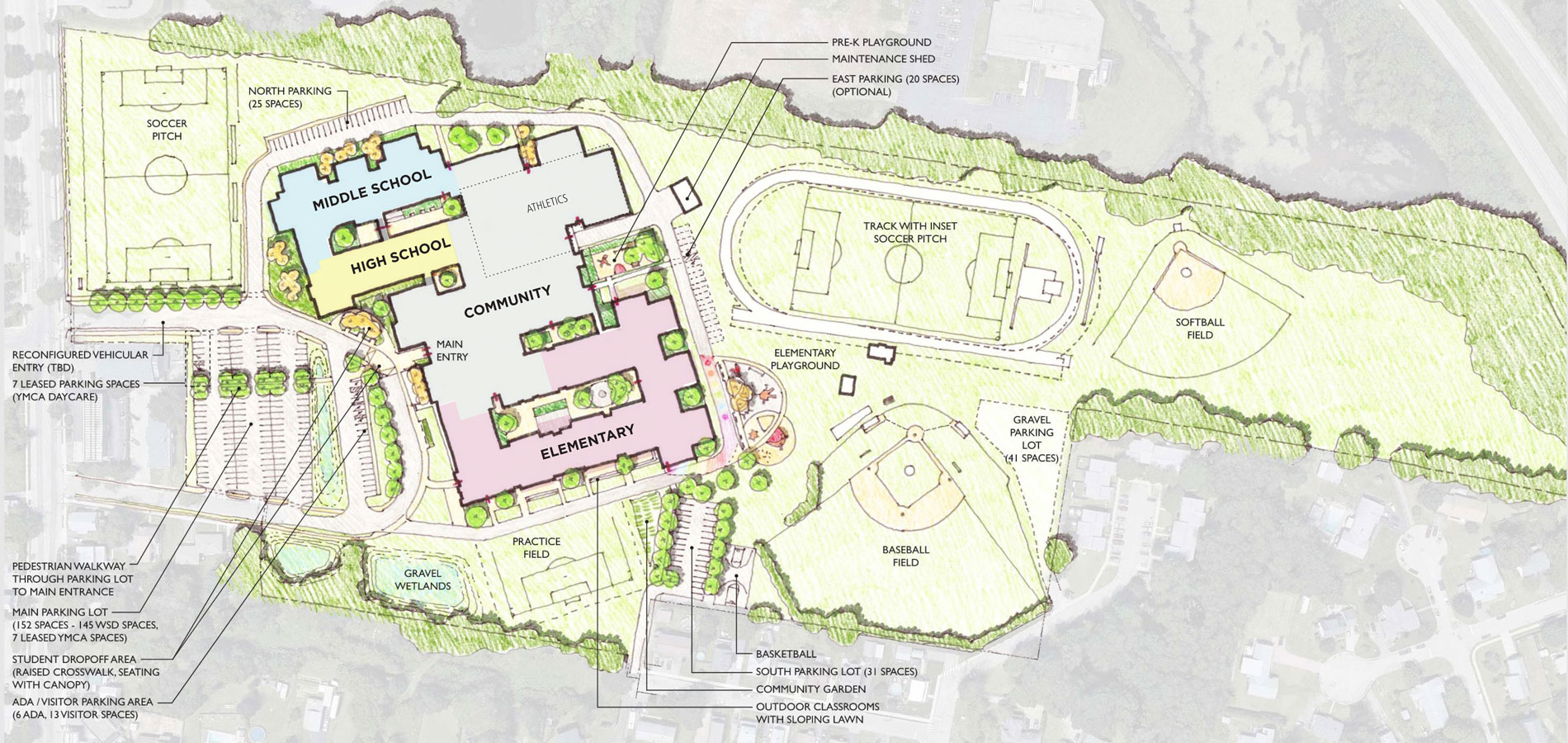
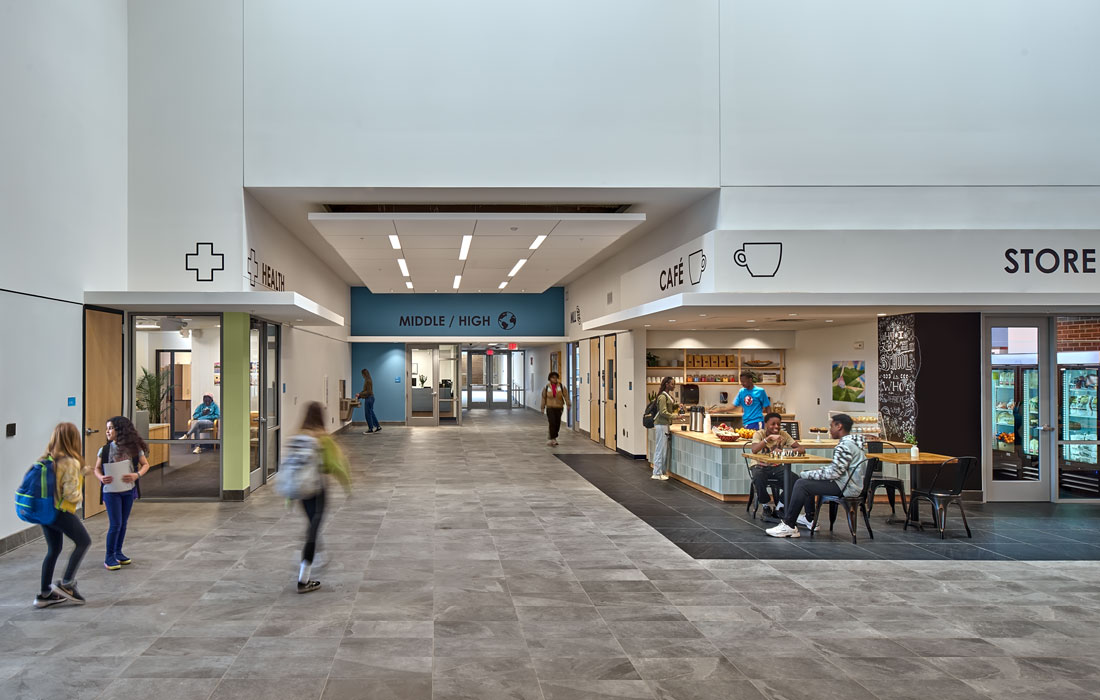
The Winooski School currently serves 850 students and is expected to grow to 1,100 over the next decade.
Winooski is the most diverse school district in the state, with more than 60% of the student body non-white and 47% enrolled in the English Language Learning program. This provides for a wonderfully diverse and unique educational experience, and the building is now positioned to meet the needs of this growing and diverse student population.
TruexCullins led an inclusive planning process involving a wide variety of stakeholders. The resulting design reflects the community’s values and the district’s pedagogy.
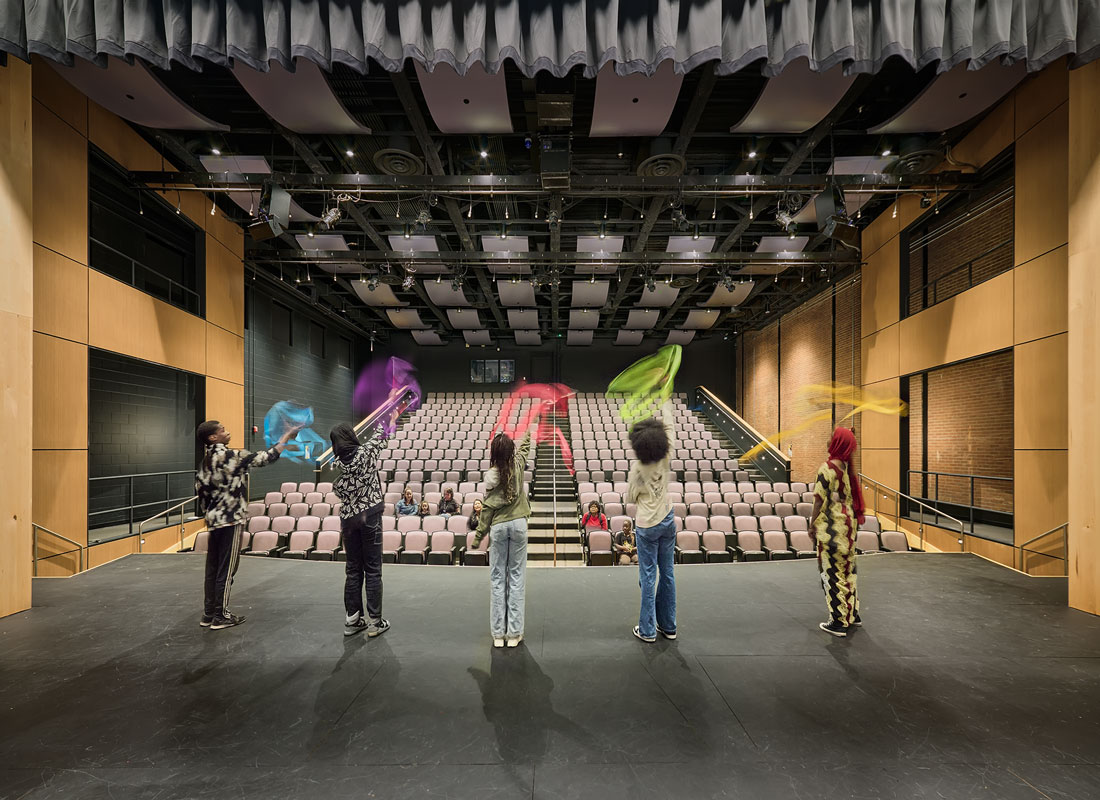
The school is actualizing its role as community center. A new school-based health center, a basic needs store, office, and café are located at the main entrance, with easy access to student support services and multilingual liaison offices. An open library and lounge space welcomes students and guests.
From here, the connected academic wings for elementary, middle and high school offer brightly lit learning spaces and quiet break-out rooms.
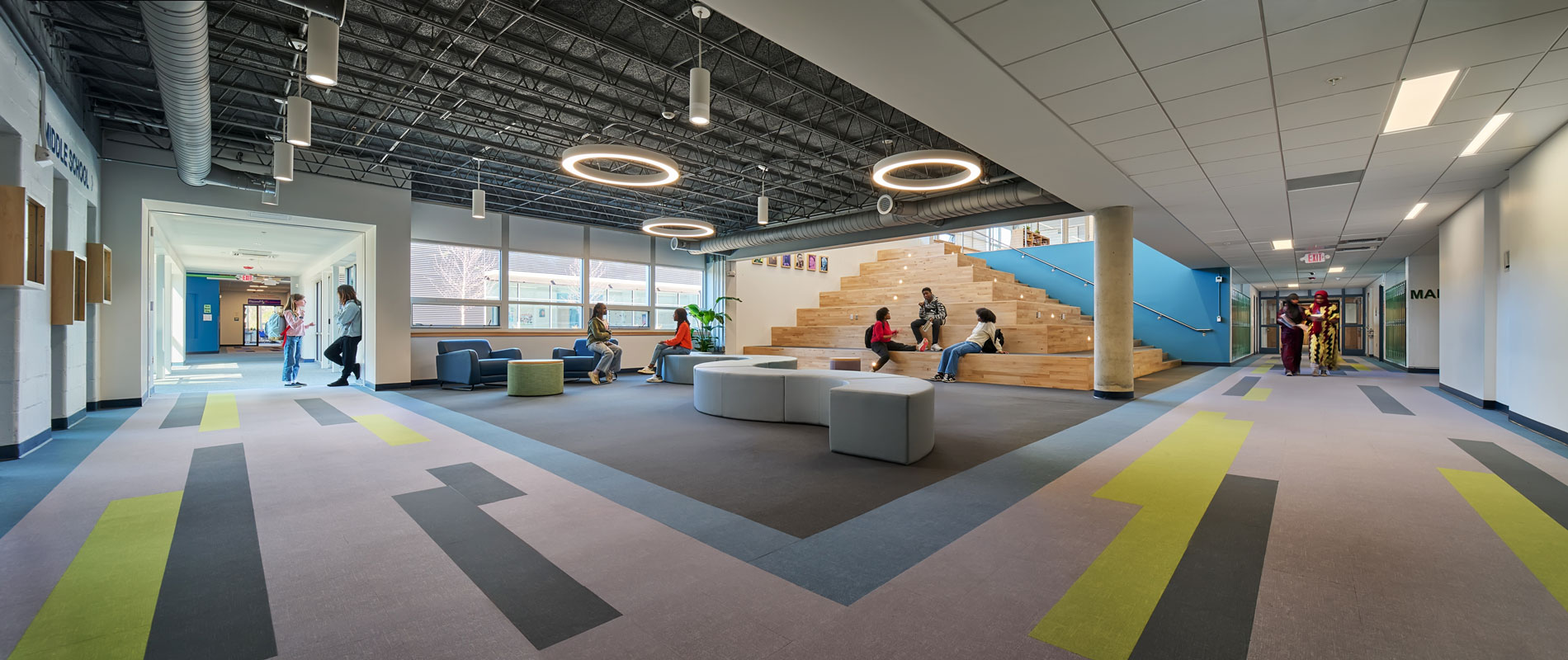
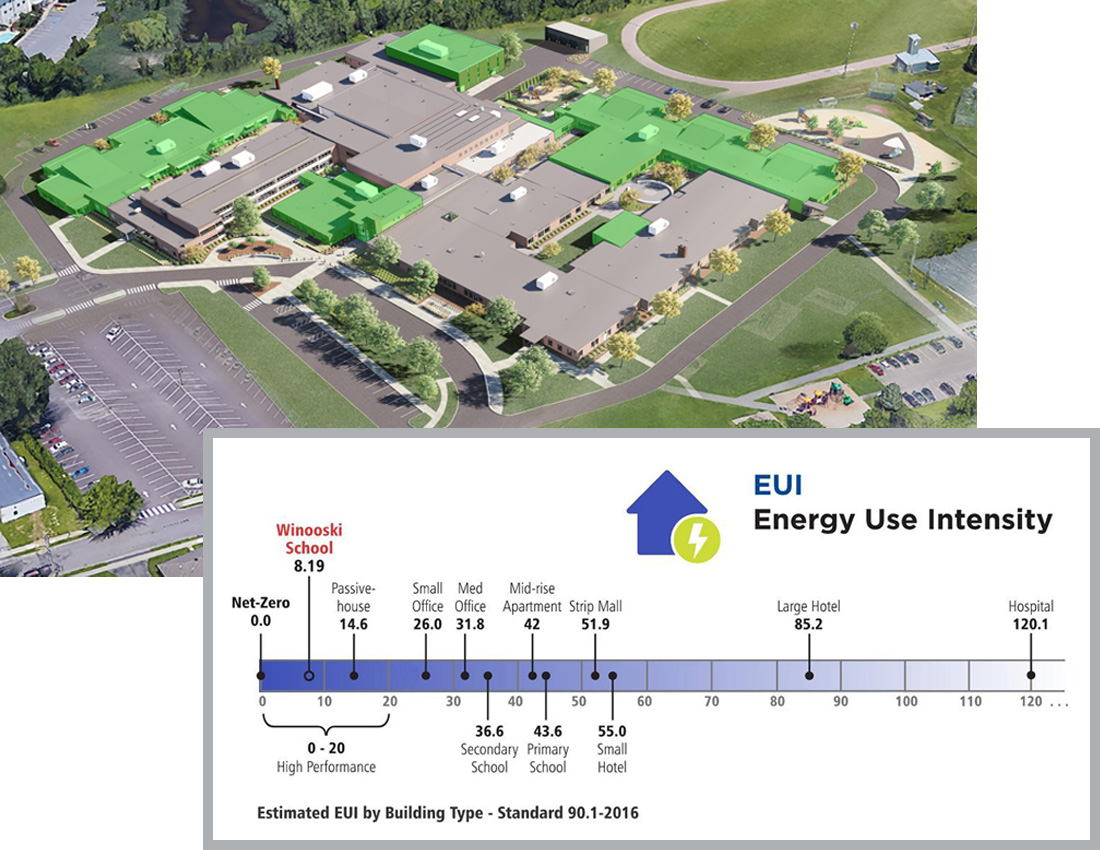
The project set ambitious sustainability goals from the start and includes environmental features such as geothermal heating and cooling, and a 750 kW rooftop solar array, the largest rooftop system in Vermont.
Winooski School is projected to achieve an 89% reduction in energy usage compared to the baseline of similar buildings. This will mean significant utility cost savings for the school, and a durable building that will serve the community for decades to come.
Learn more: Winooski School Additions Surpass Air Tightness Goals


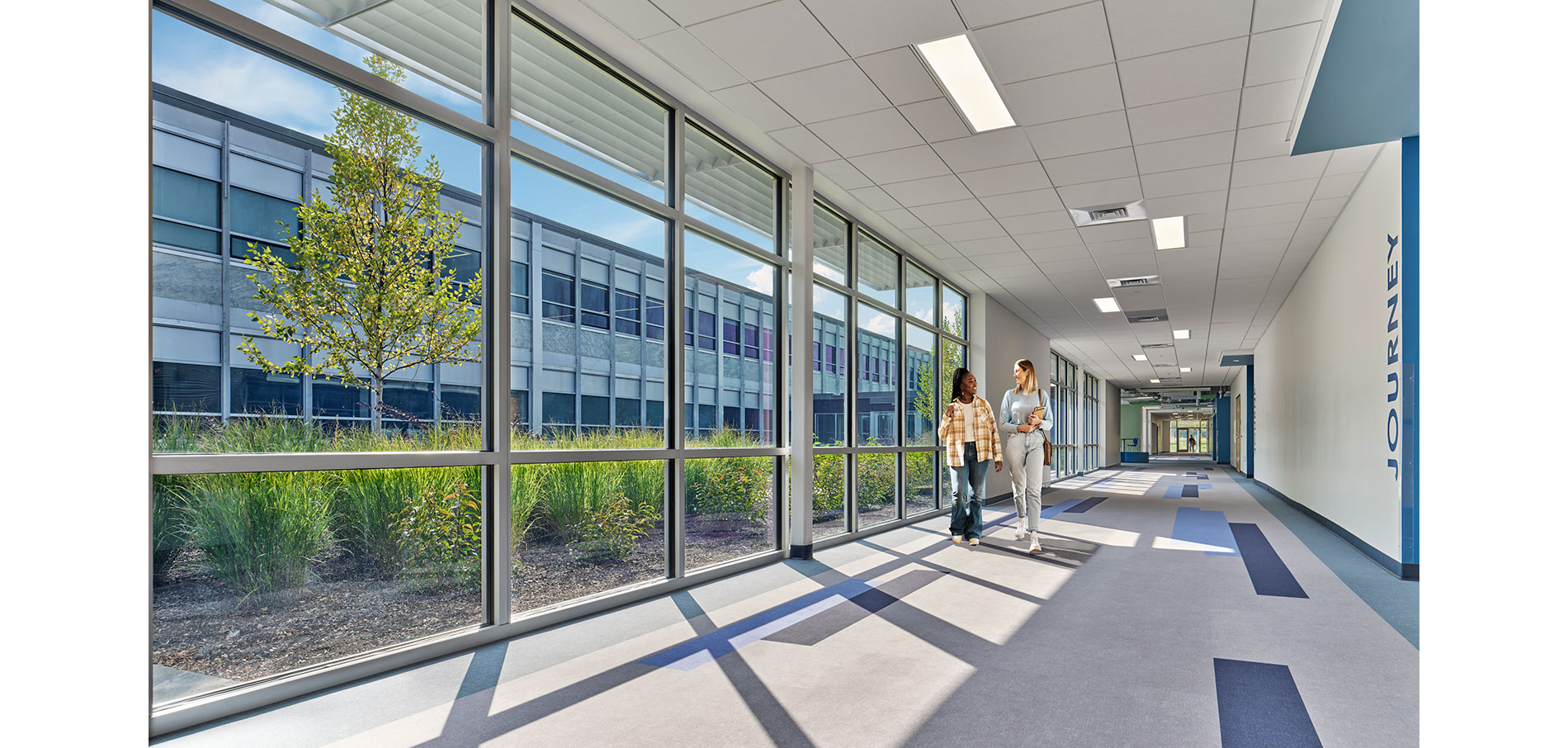

Other improvements addressed programming and space deficiencies. The school now has two gymnasiums, a dedicated cafeteria, and a rebuilt performing arts center.

