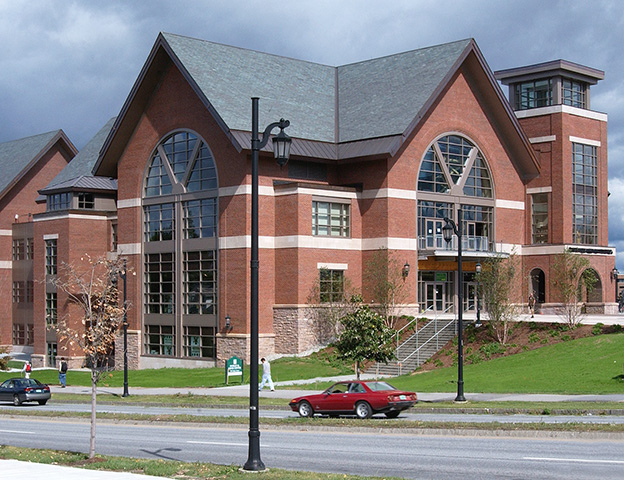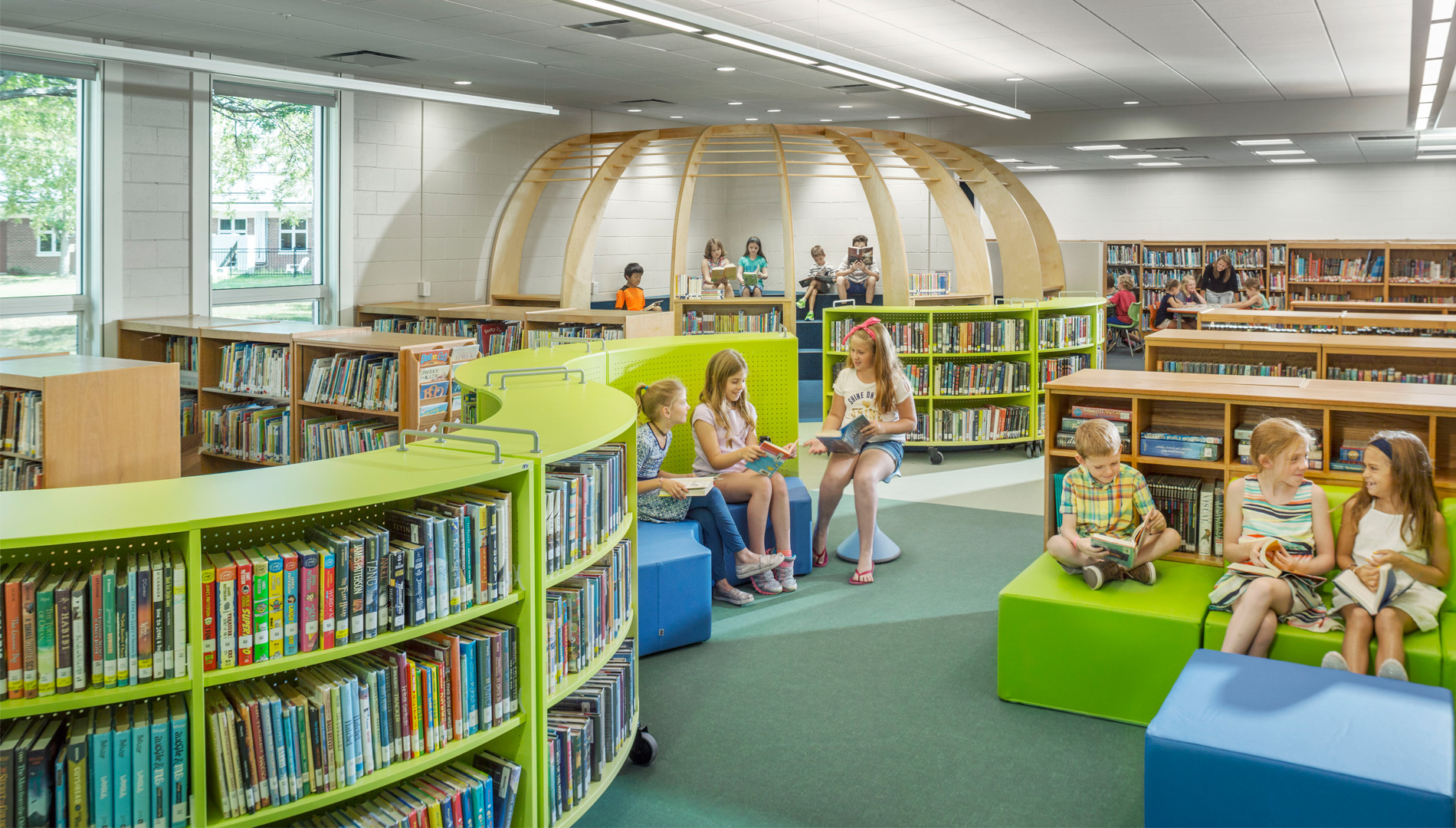
Dudley H. Davis Student Center
University of Vermont

The existing 145,000-square foot Williston Central School was built in four stages, between 1949 and 1991. In 2015, TruexCullins was selected to evaluate the facility and assist the district in developing a project that would update the building systems and finishes to create a 21st century learning environment. Renovations include new HVAC, lighting, sprinkler, windows and roofing systems.
The entry was renovated to improve safety and security, while providing a warm and inviting welcome to the school. The library and family/consumer science spaces were also completely renovated with bright colors and modern features. The result is a “new” safe and healthy school for the Williston community that will serve them well for years to come.
PROJECT TYPE:
Renovation, K-12 School
DESIGN SERVICES:
Architecture and Interior Design
PROJECT AREA:
145,000 sq.ft.
COMPLETION DATE:
2018