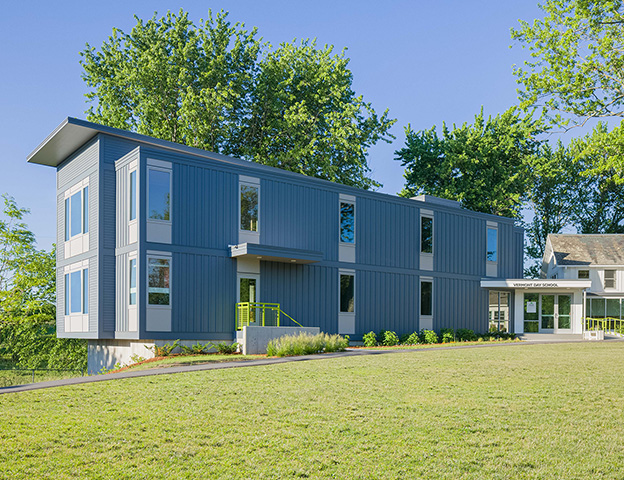
Vermont Day School
Shelburne, VT
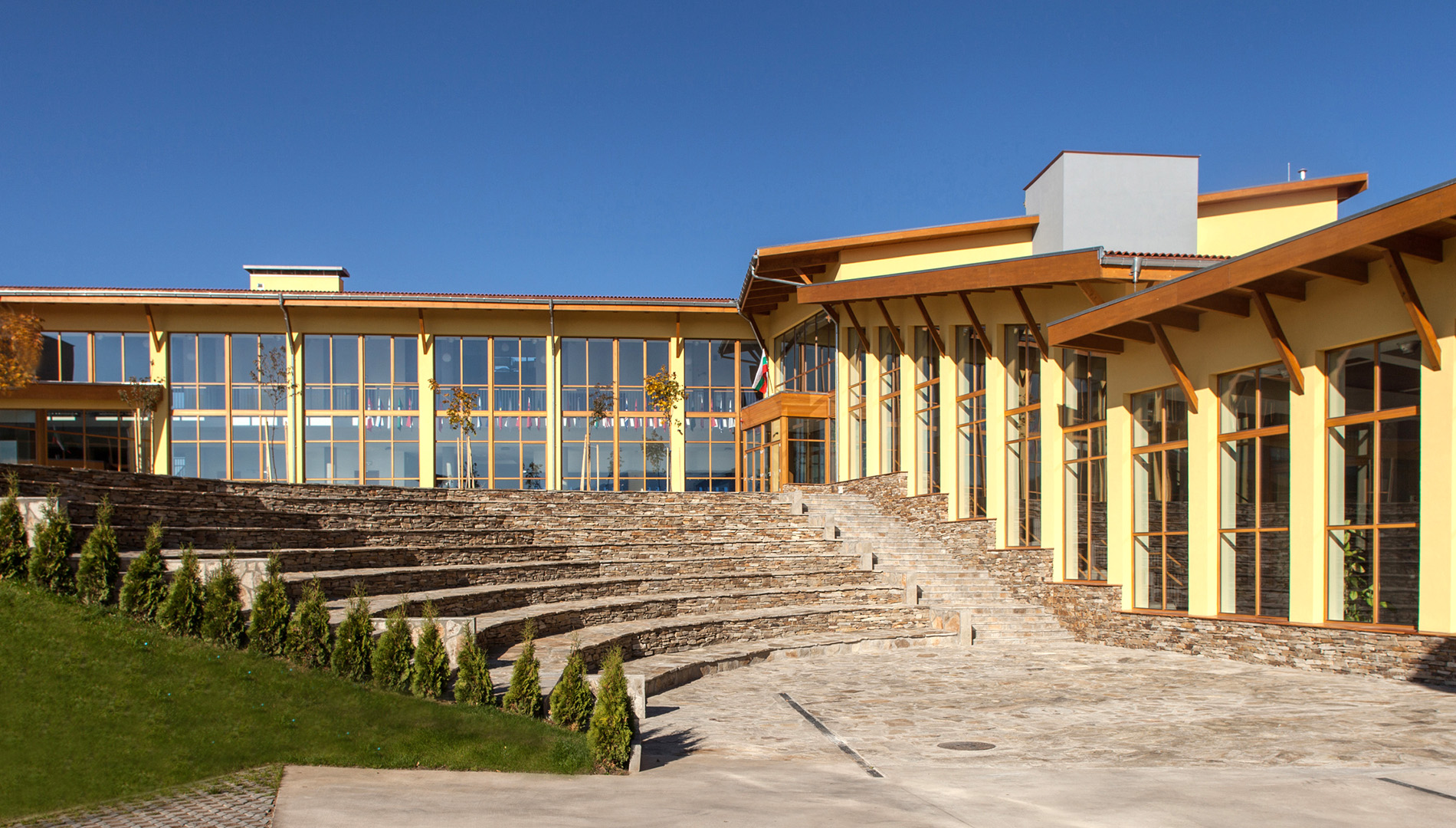
TruexCullins worked closely with the leadership, staff, and students of the Anglo-American School of Sofia to develop a phased campus master plan. The school teaches 380 children from 44 countries, and is expected to grow to 650 students in the coming years.
The master plan is designed to accommodate this growth, while providing modern and sustainable facilities for its diverse student body.
PROJECT TYPE:
New Construction and Renovation, K-12 School
DESIGN SERVICES:
Master Planning and Architectural Design
PROJECT AREA:
17,800 sq.m.
COMPLETION DATE:
2011
CERTIFICATION:
LEED Gold Certified
AWARDS:
Bulgarian Building of the Year – Education Category, Bulgarian Chamber of Commerce, 2012
Bulgarian Building of the Year – Green Category, Second Place, Bulgarian Chamber of Commerce, 2012
PUBLICATIONS:
Interior Design Magazine, October 2012
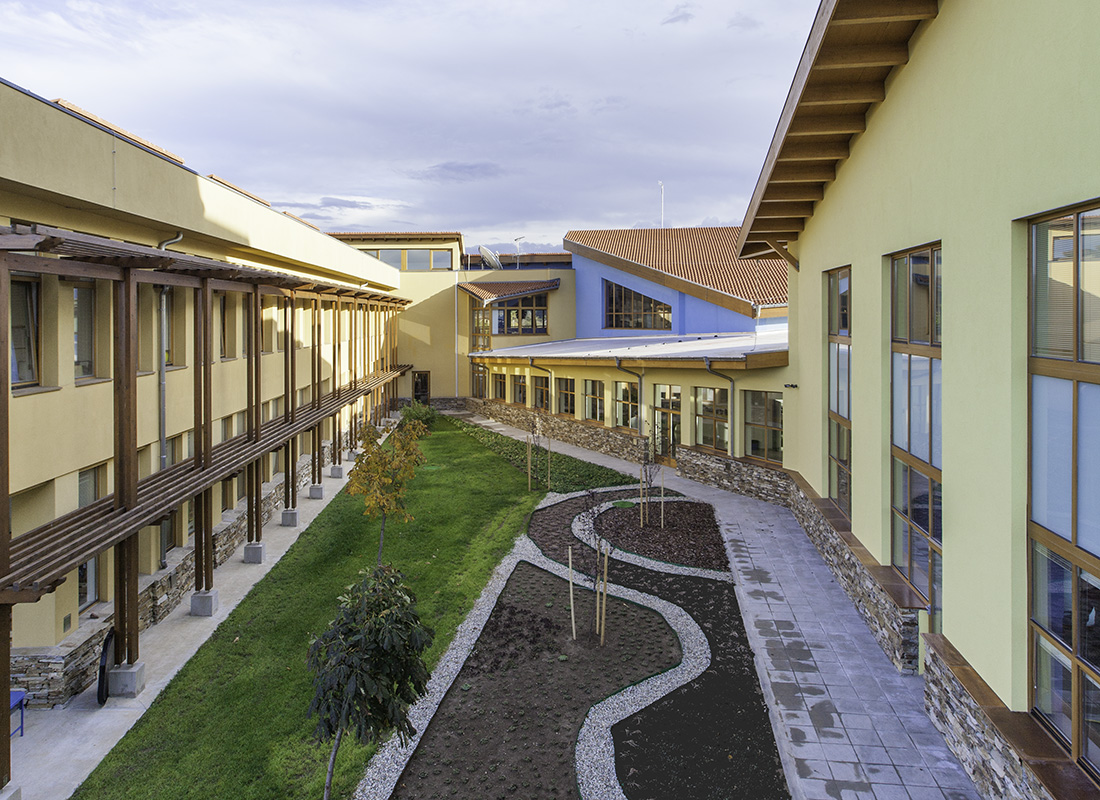
The phased master plan allows each section to be built independently, fosters the creation of smaller learning communities within a larger school, and minimizes disruption to ongoing operations.
The site is in a semi-rural area on the outskirts of Sofia, Bulgaria, the nation’s capital. The design of the school was inspired by the local vernacular architecture, reinterpreted for 21st century learning.
The new buildings were developed in response to the sloped building site to the west of the existing school.

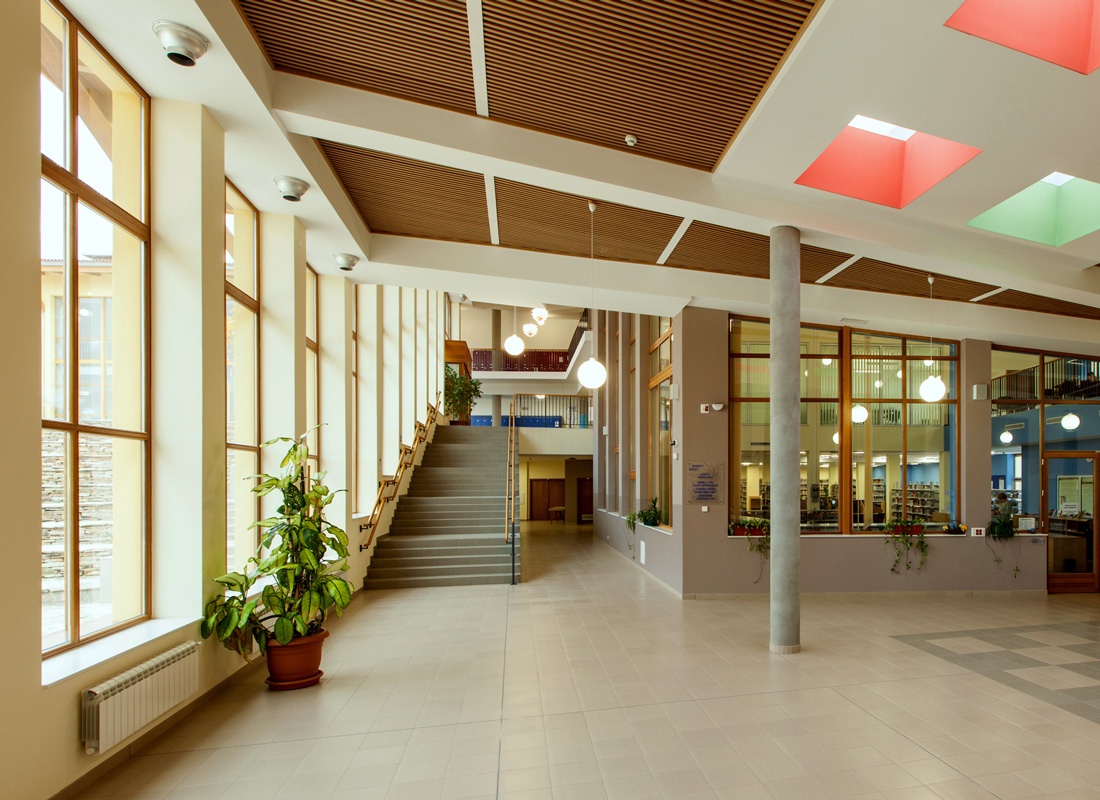
TruexCullins continued to work with the Anglo-American School of Sofia to see the construction of the first building in the master plan, the addition of the Vitosha Wing.
This new 8,500 sq. meter expansion houses the middle school and high school and has doubled the school’s classroom space. It is linked to the existing by a new shared learning commons space, atrium and amphitheater that will be used by the entire school.
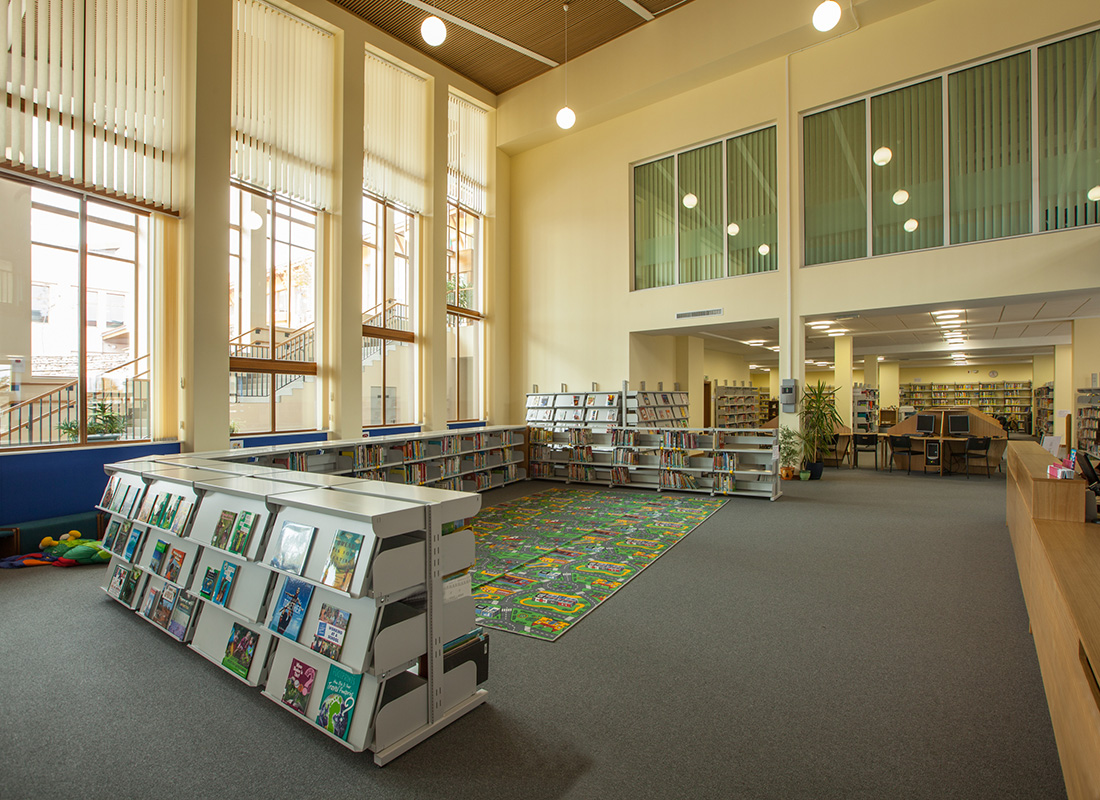
This project advanced the school’s commitment to sustainability. It is the only LEED Gold-certified building in Bulgaria, as well as the only LEED for Existing Buildings, Operations + Maintenance project in the region.
The new wing is built with a green roof, solar panels for heating water, PV-covered parking, and a graywater collection system.
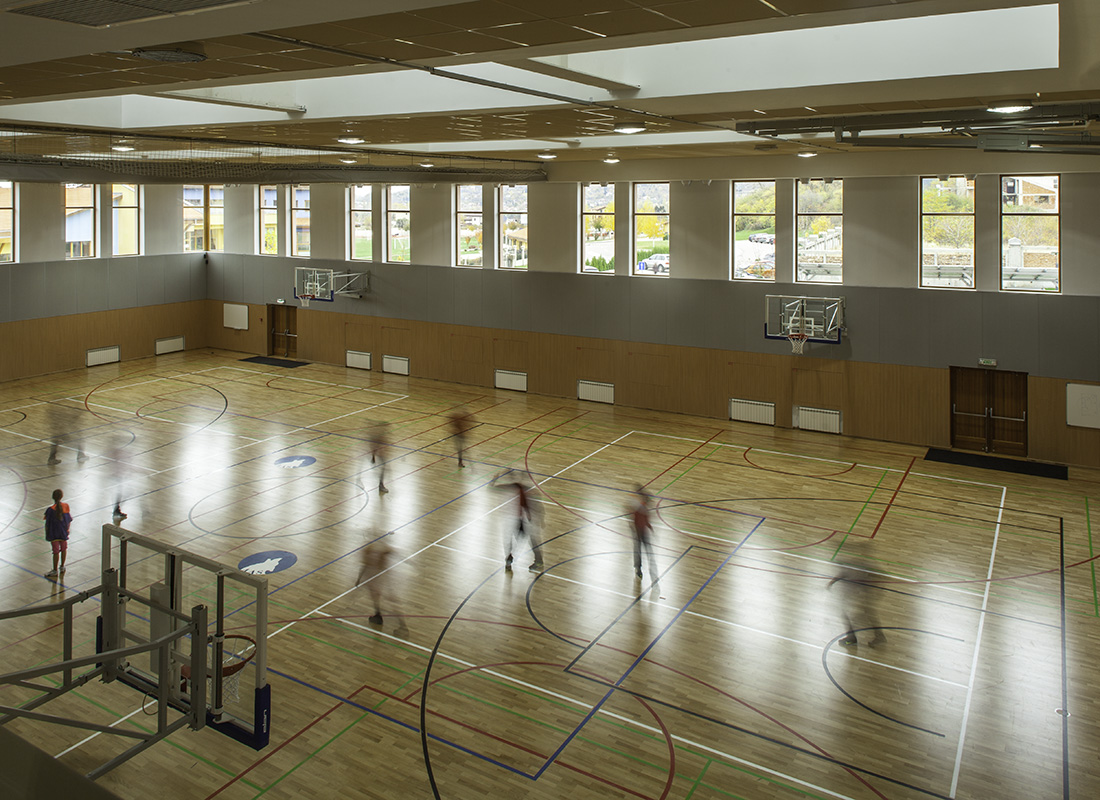
In addition to doubling the school’s classroom space, the project also added extracurricular and support space to foster the development of the whole child. This includes a new amphitheater, library, sports facility, and café.