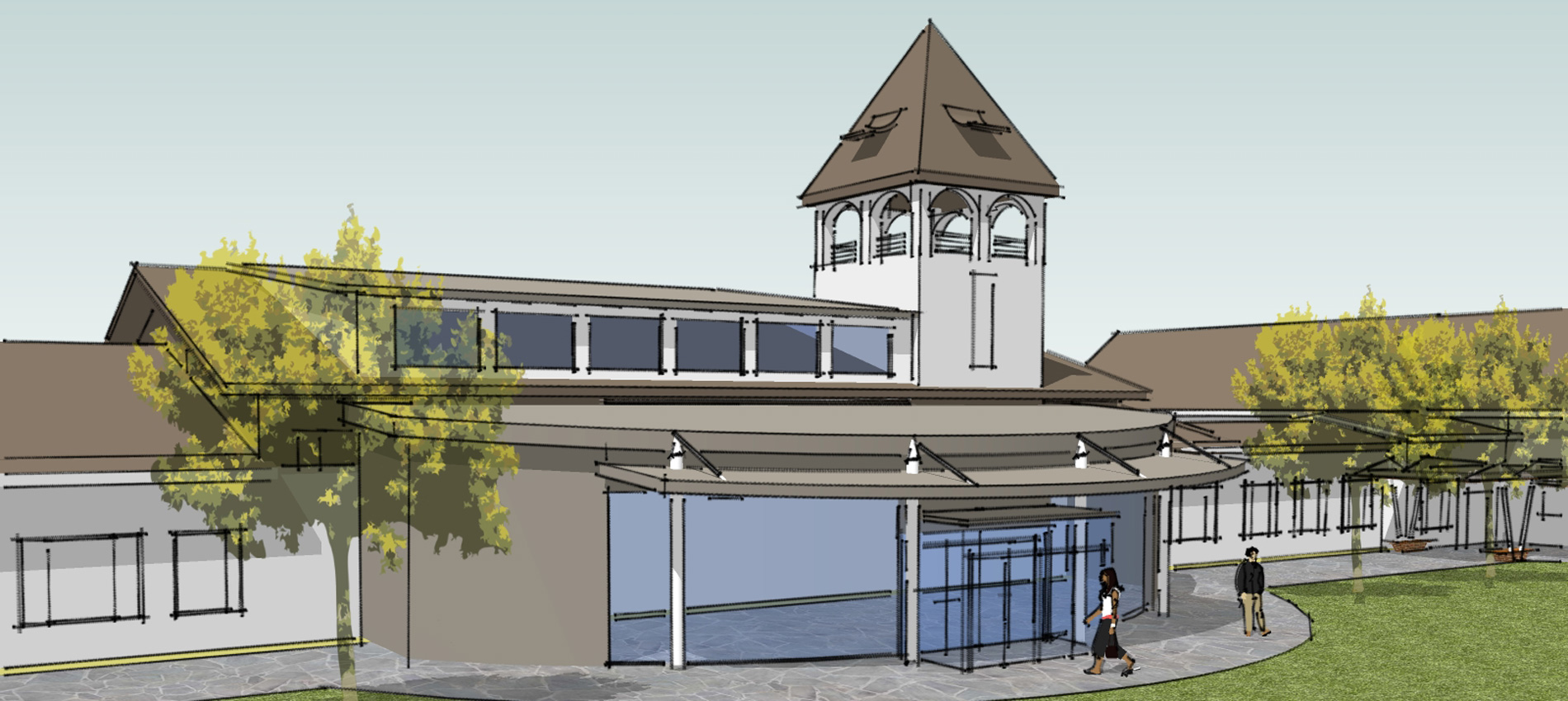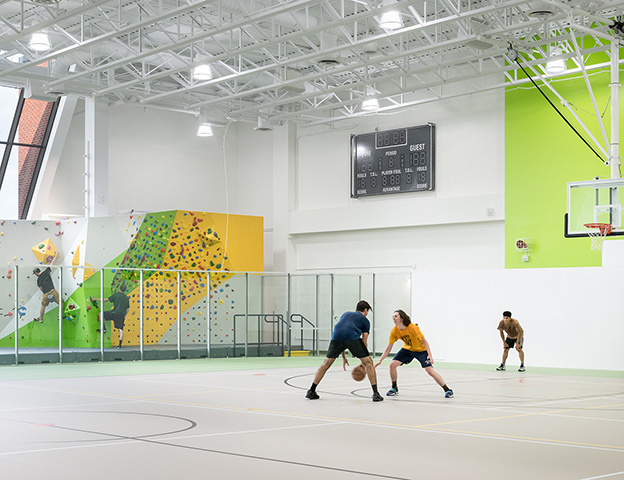
Rec and Wellness Center
University of Vermont
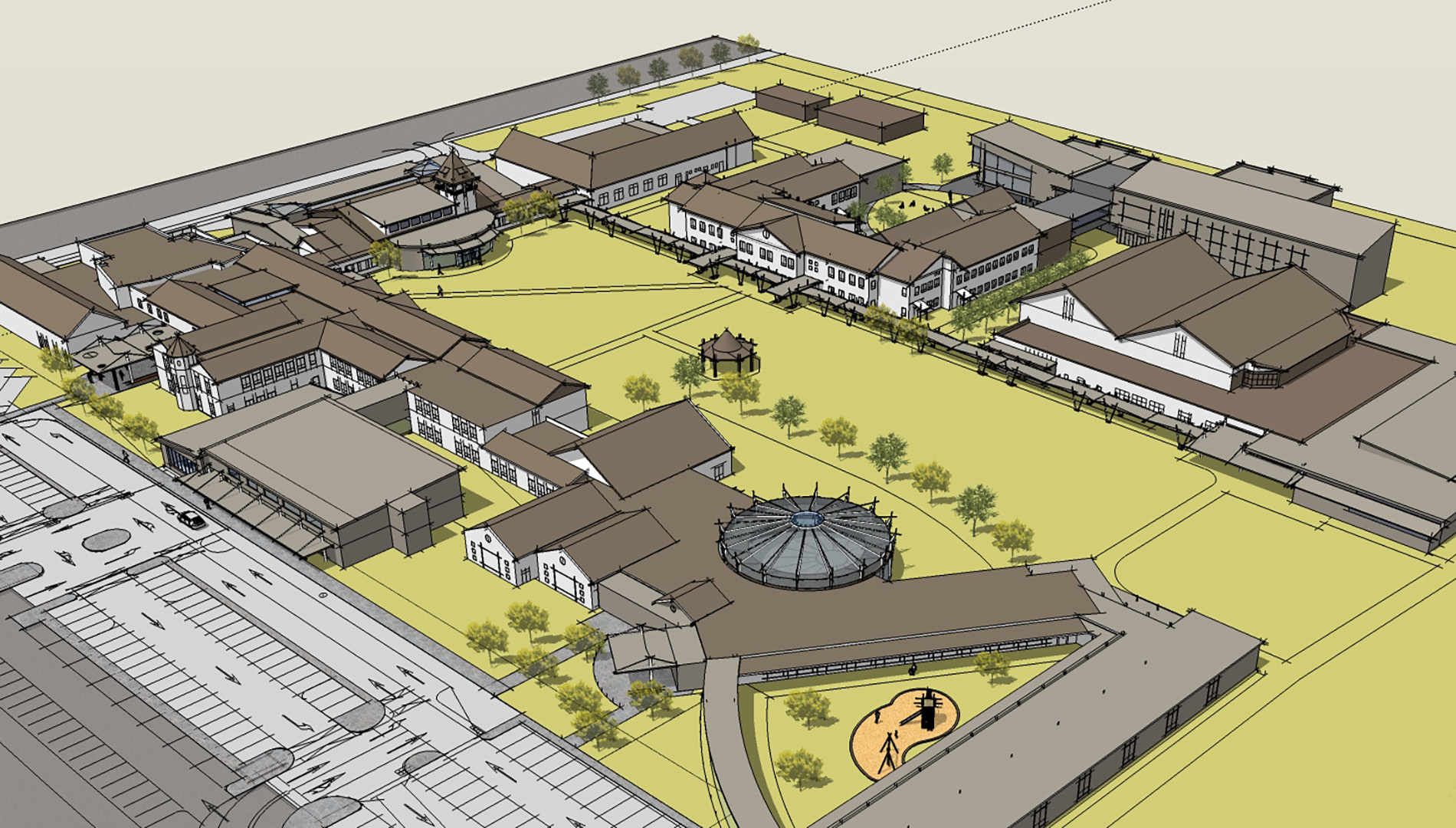
The American International School of Bucharest (AISB) is an international, coeducational day school, which offers an educational program from early childhood (two to five-year-old) through grade 12 with over 800 students. The school was founded in 1962 and is planning to grow to a 4-section per grade model serving 1200 students, including boarding students.
The AISB hired TruexCullins to assess their facility needs and provide a master plan for future growth. The proposed additions increase their 15,000 sq. meter facility by an additional 5,600 sq. meters, with interior renovations totaling 6,000 sq. meters.
PROJECT TYPE:
PreK-12 School
DESIGN SERVICES:
Master Planning, Architecture and Interior Design
PROJECT AREA:
11,600 sq.m. Addition and Renovation
COMPLETION DATE:
2007
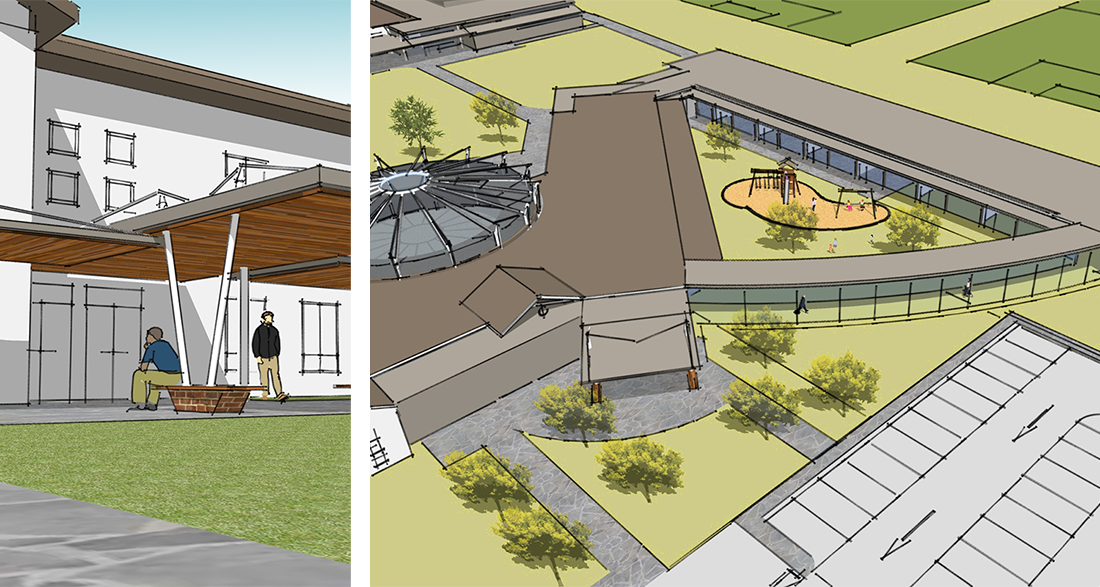
This phased master plan will:
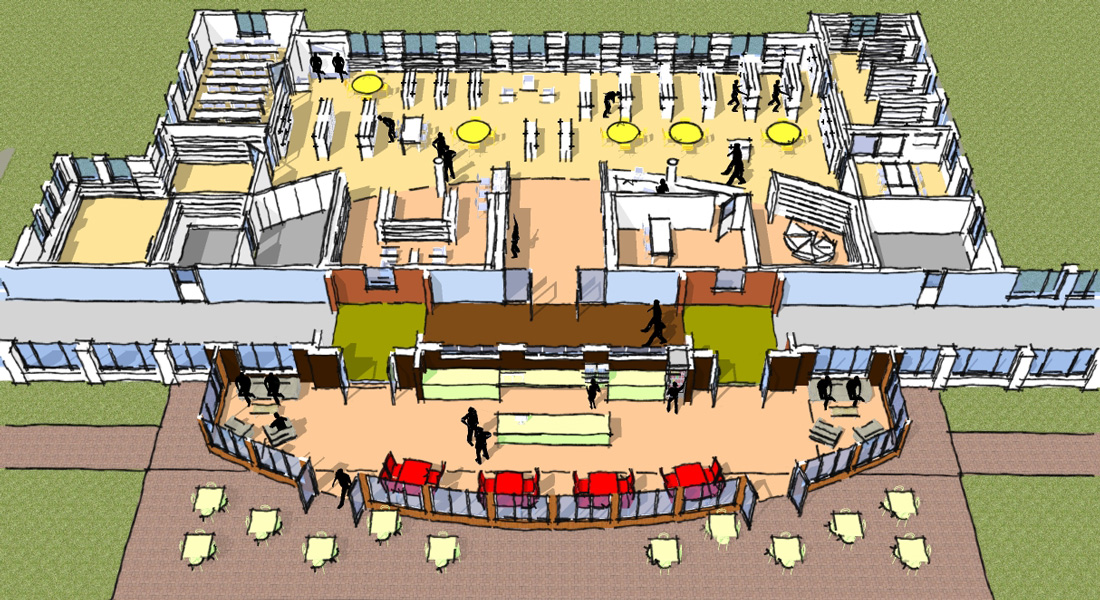
TruexCullins Interiors Studio also provided design services to enliven the existing facility with an integrated color and furnishings approach, providing a sense of community for each school.
