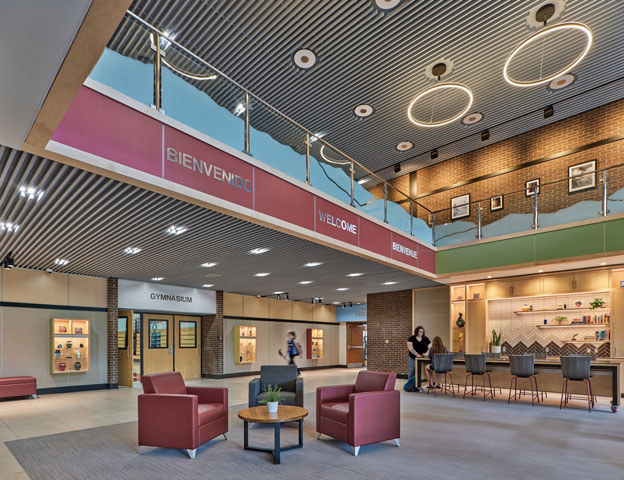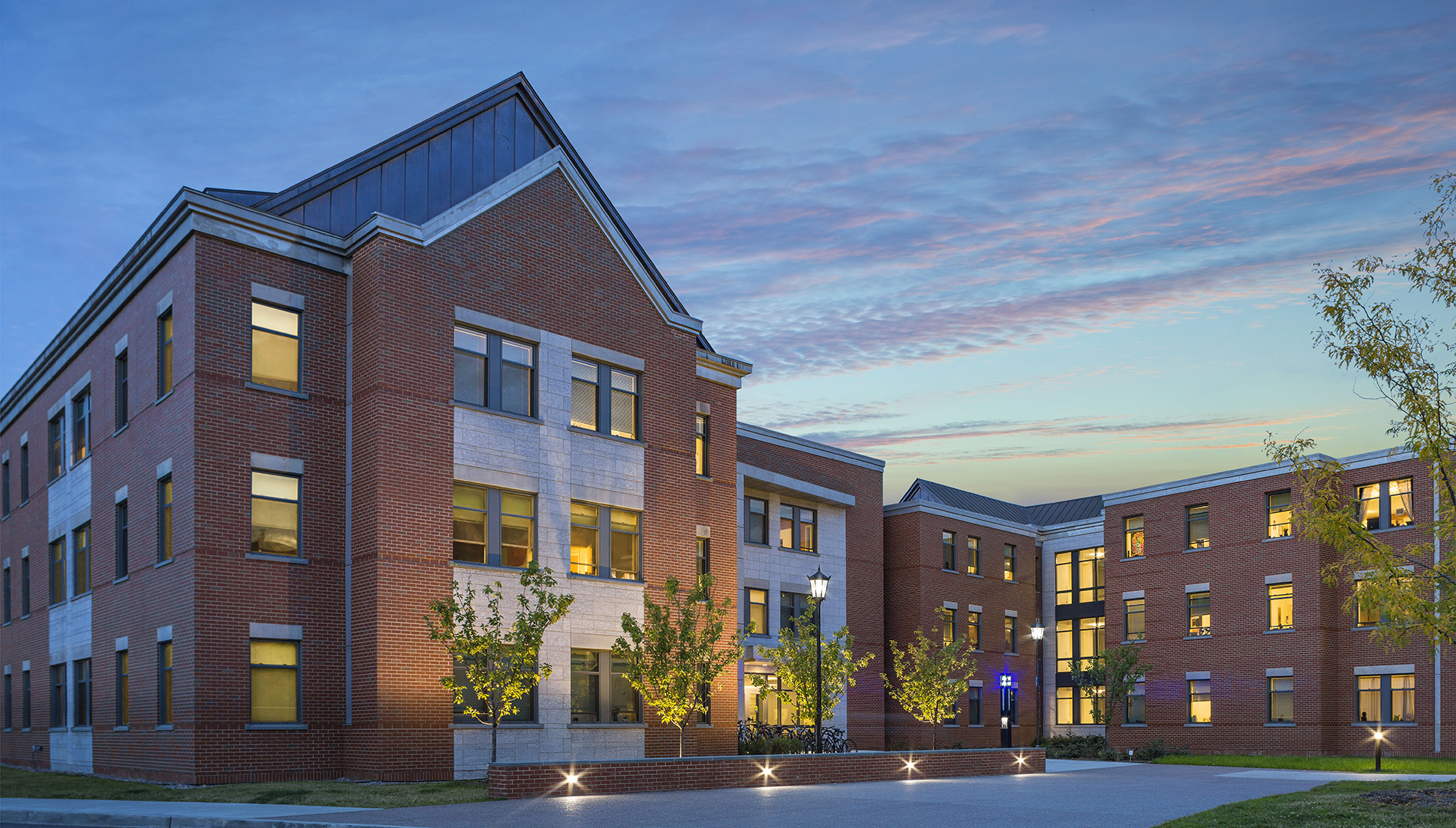
Mount Abraham Union Middle/High School
Bristol, Vermont

The newest residence hall at St. Michael’s College offers apartment-style living and reconnects students to campus life. This 64,000 sq.ft., 188-bed facility features 49 four-bedroom suites, a student lounge, and a glass connector that spans between the north and south wings.
The new building completes the row of East Campus residence halls designed in the late nineties by TruexCullins, complementing the adjacent brick structures while adding a contemporary touch. An outdoor entrance plaza is located at the terminus of a pedestrian promenade that connects to the center of campus.
Successfully meeting an aggressive 10-month construction schedule, the project came in on time and under budget.
PROJECT TYPE:
New Construction, Residence Hall
DESIGN SERVICES:
Architecture
PROJECT AREA:
64,000 sq.ft.
COMPLETION DATE:
2016