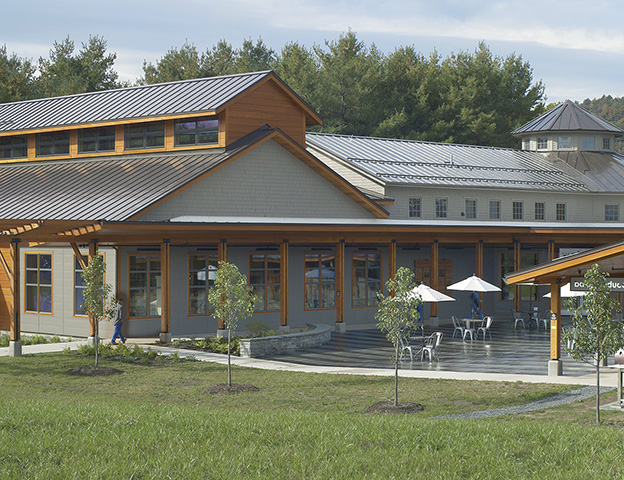
King Arthur Baking
Norwich, VT
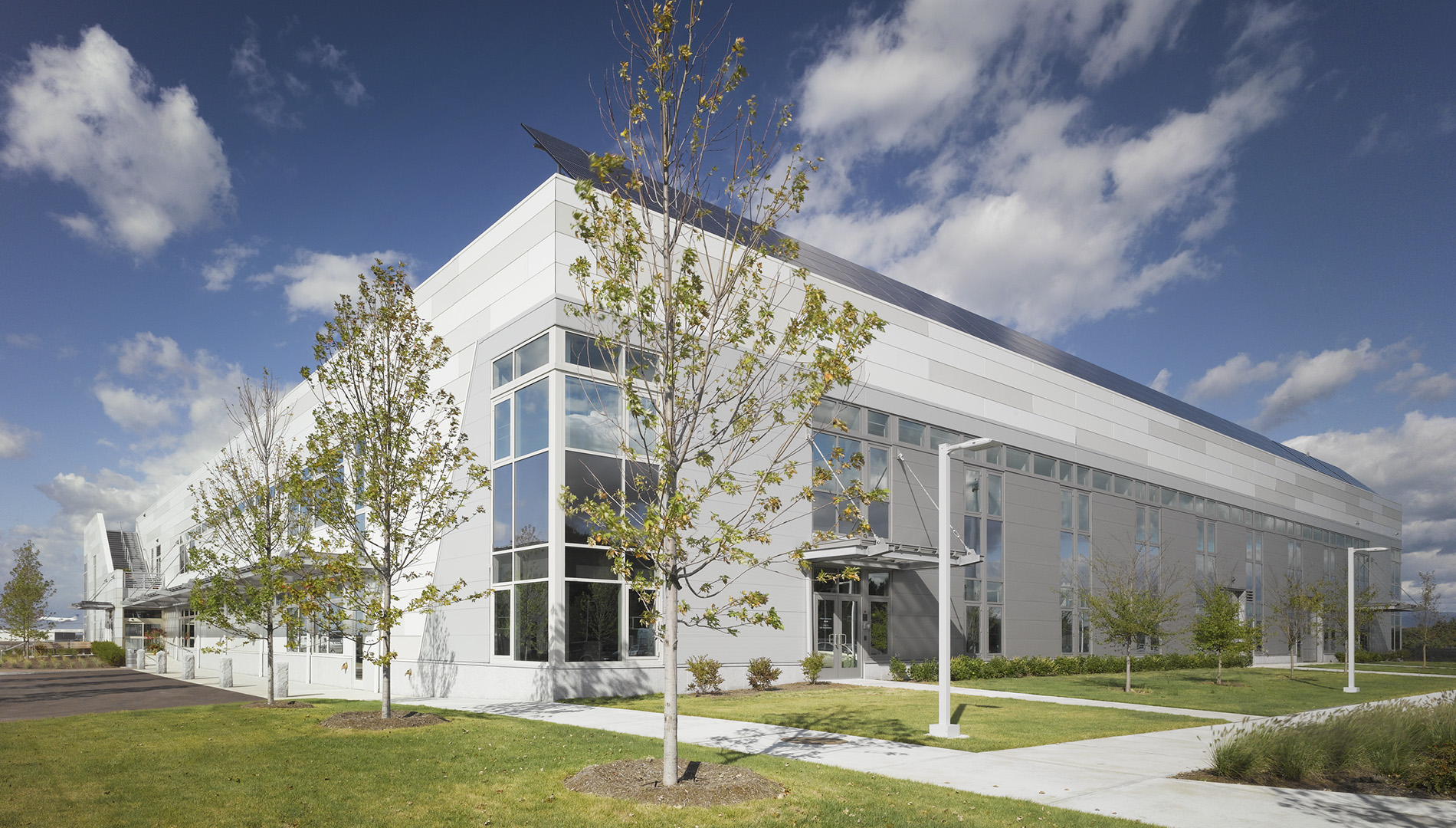
Heritage Flight Aviation operates an aircraft maintenance and charter airline service from their Aviation Support Hangar at Burlington International Airport.
When looking to expand their airport campus, Heritage Flight turned to TruexCullins to transform a vacated 1955-era Air National Guard hangar into a new maintenance hangar and public terminal for general aviation.
The result is a state-of-the-art facility for general aviation aircraft, and a model of sustainability for the aviation industry.
PROJECT TYPE:
New Construction, Airport Terminal and Hangar
DESIGN SERVICES:
Architecture and Interior Design
PROJECT AREA:
80,000 sq.ft.
COMPLETION DATE:
2010
CERTIFICATION:
LEED Gold Certified
AWARDS:
Merit Award for Excellence in Architecture Design, AIAVT 2012
Vermont Governor’s Awards for Environmental Excellence, 2011
Hertzel N. Pasachow Architectural Excellence Award, Burlington Business Association, 2010
Best of the Best in Commercial Design & Construction, New Construction Merit Award, Efficiency Vermont, 2010
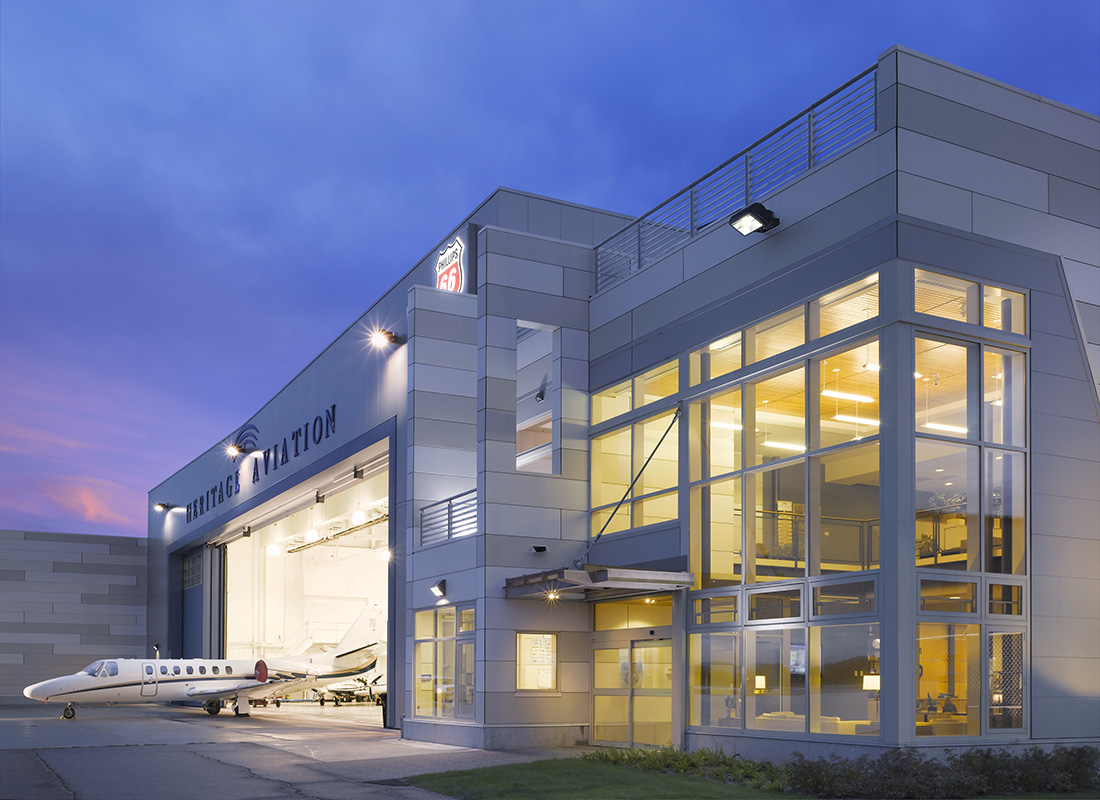
The existing 60,000 sq.ft. Army National Guard hangar was stripped of all exterior walls to the underlying steel and concrete structure and replaced with a high-performance building envelope.
A 25-foot addition increased the size of the hangar space and includes a two-story passenger lobby with airport and landscape views. The building also houses a U.S. Port of Entry for the Customs and Border Protection Service and office space.
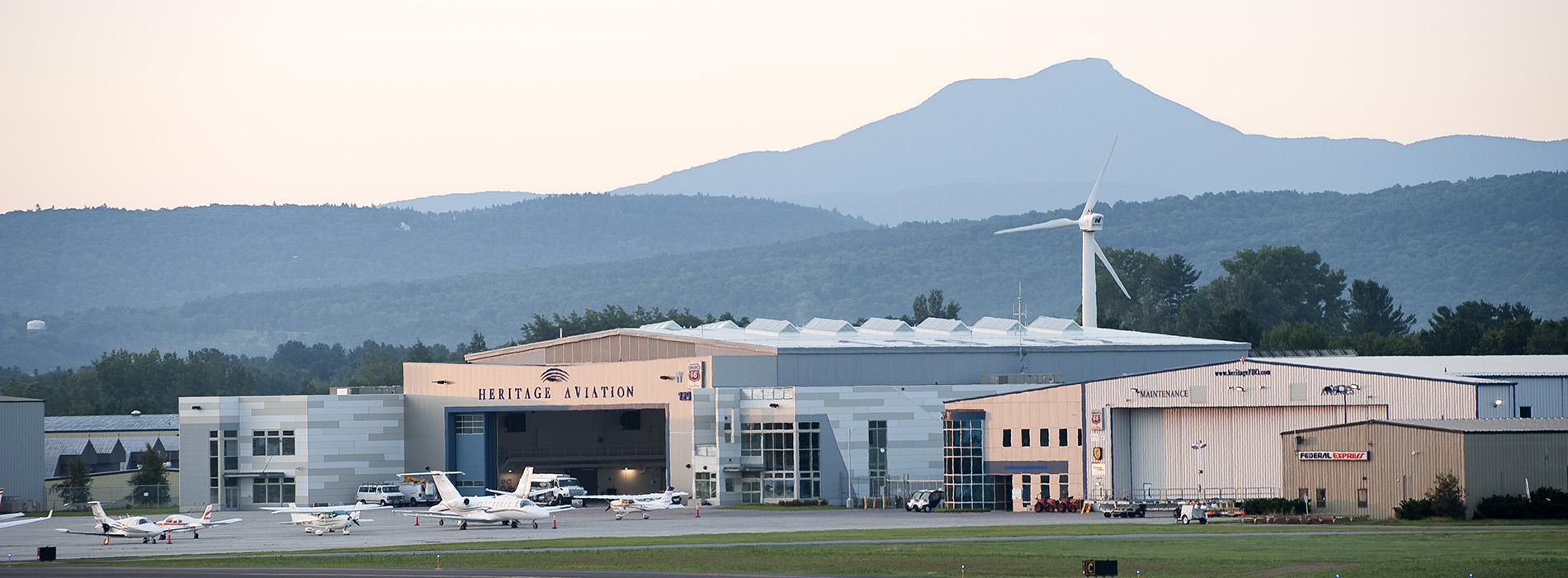
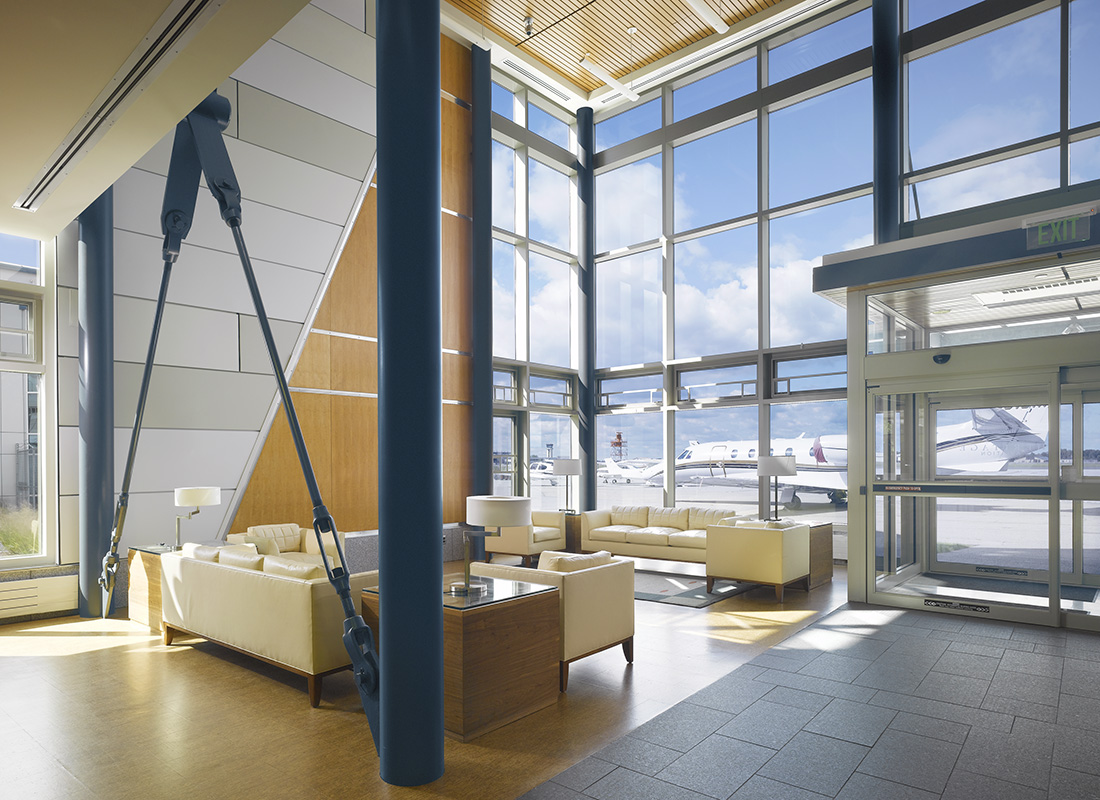
A two-story lobby provides a comfortable space for waiting passengers with airport and landscape views. The design of the interior finishes and furnishings is inspired by both aspects of this environment: the technical beauty of finely tuned aircraft and the natural beauty of the surrounding Vermont mountains.
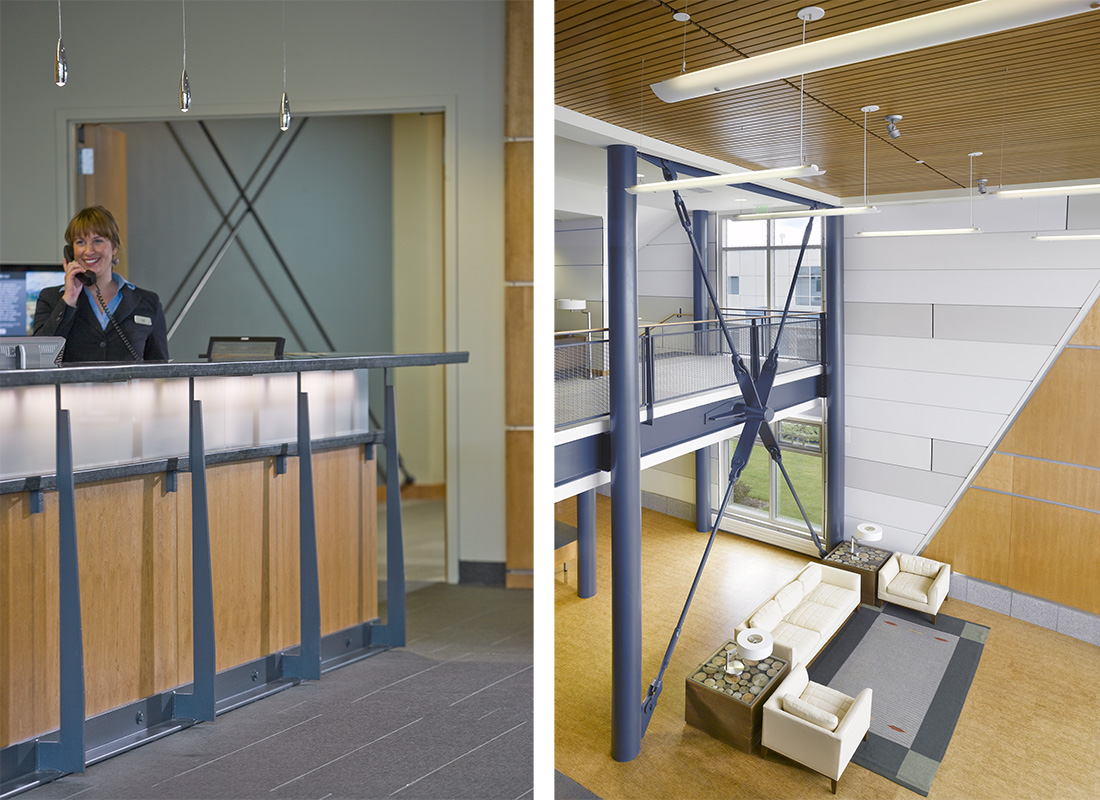
The space features a combination of wood and metal panel walls, and cork and granite floors. Furniture and area rugs were custom fabricated by local artisans.
A structural steel brace for the building is a primary feature and is integrated into the design of the two-story space.
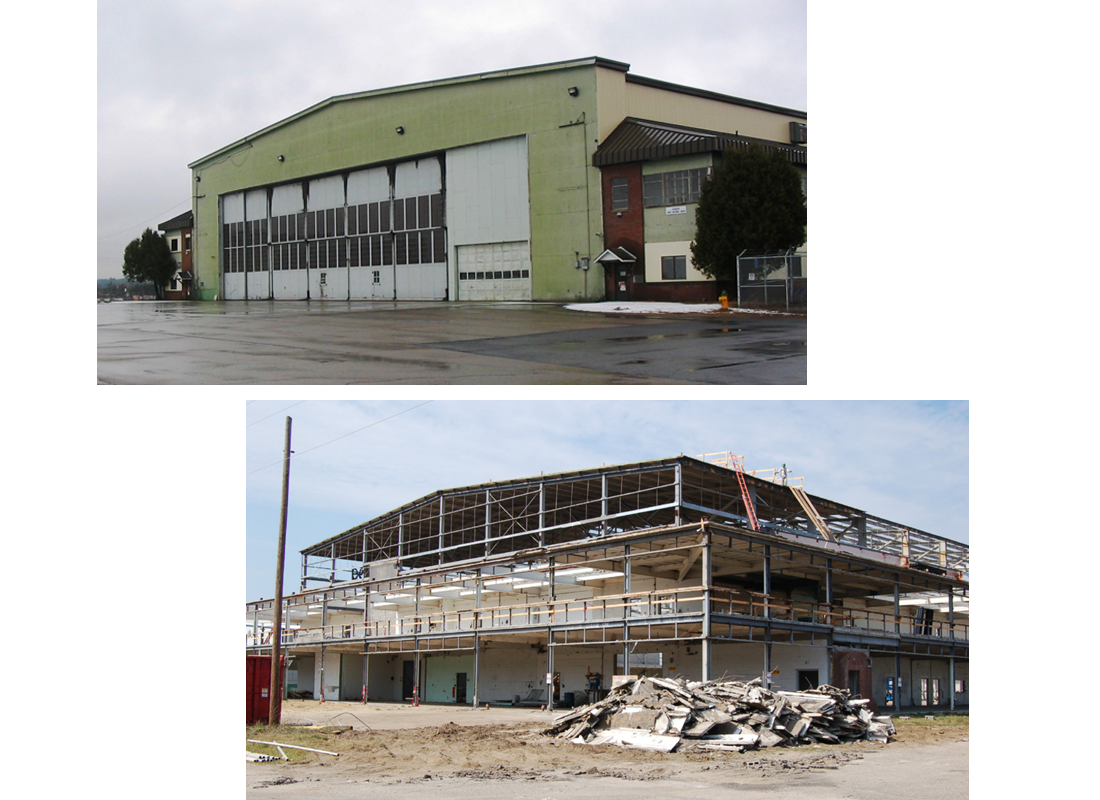
The existing Army Air Guard hangar and double-story wrapper building was stripped to its structural skeleton. Structural reinforcement was added to the existing frame and lateral bracing, including a signature X-brace at the arrival/departure lounge, to provide lateral support.
More than 85% of the waste from demolition and construction was diverted from the waste stream and recycled.
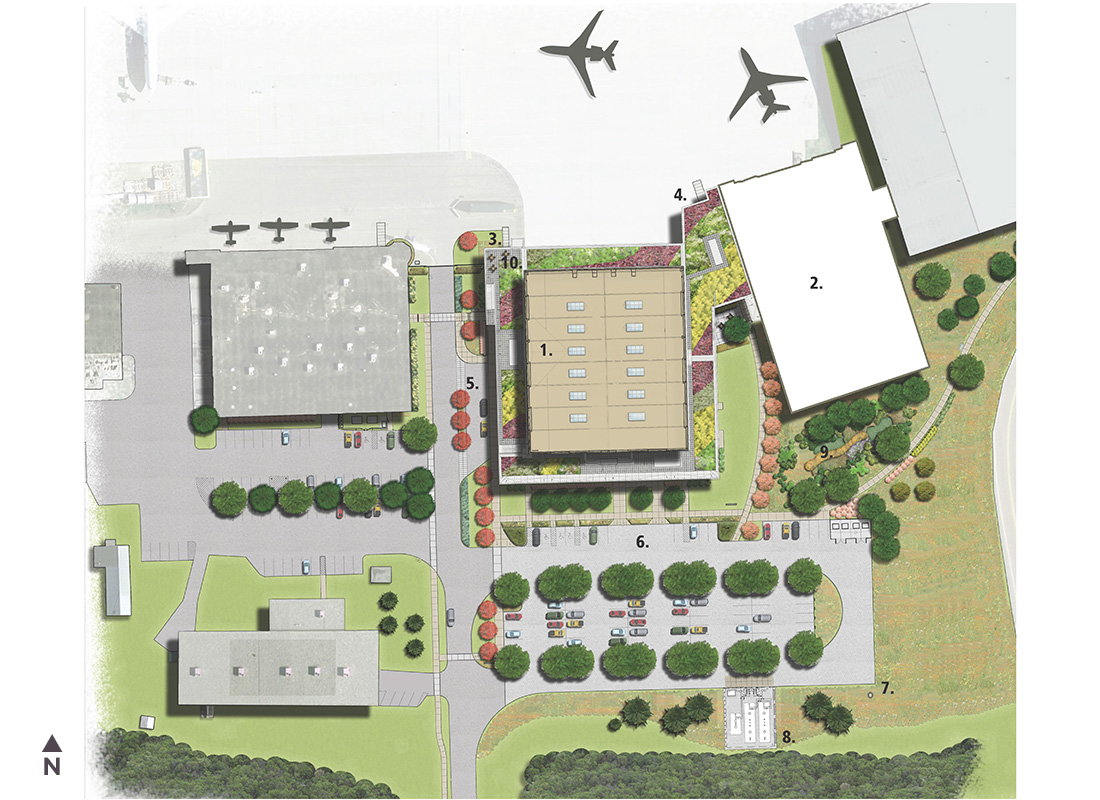
This project creates an integrated aviation services campus, linking the adjacent hangar and support buildings to the east and west.
Sustainability features are located across the site, including a 100kW wind turbine and rainwater collection gardens.
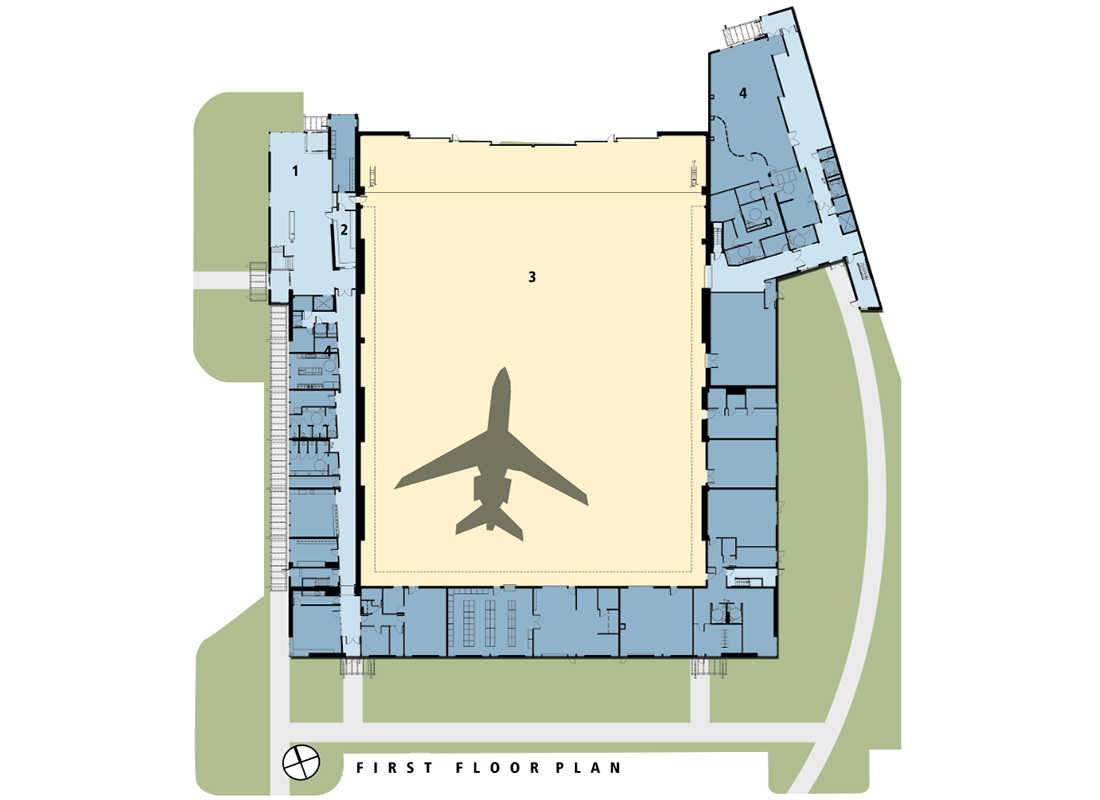
The Heritage Aviation building serves charter airline passengers and flight crews, with support facilities wrapping the maintenance hangar on 3 sides. Customs and Border Patrol occupies the northeast wing.
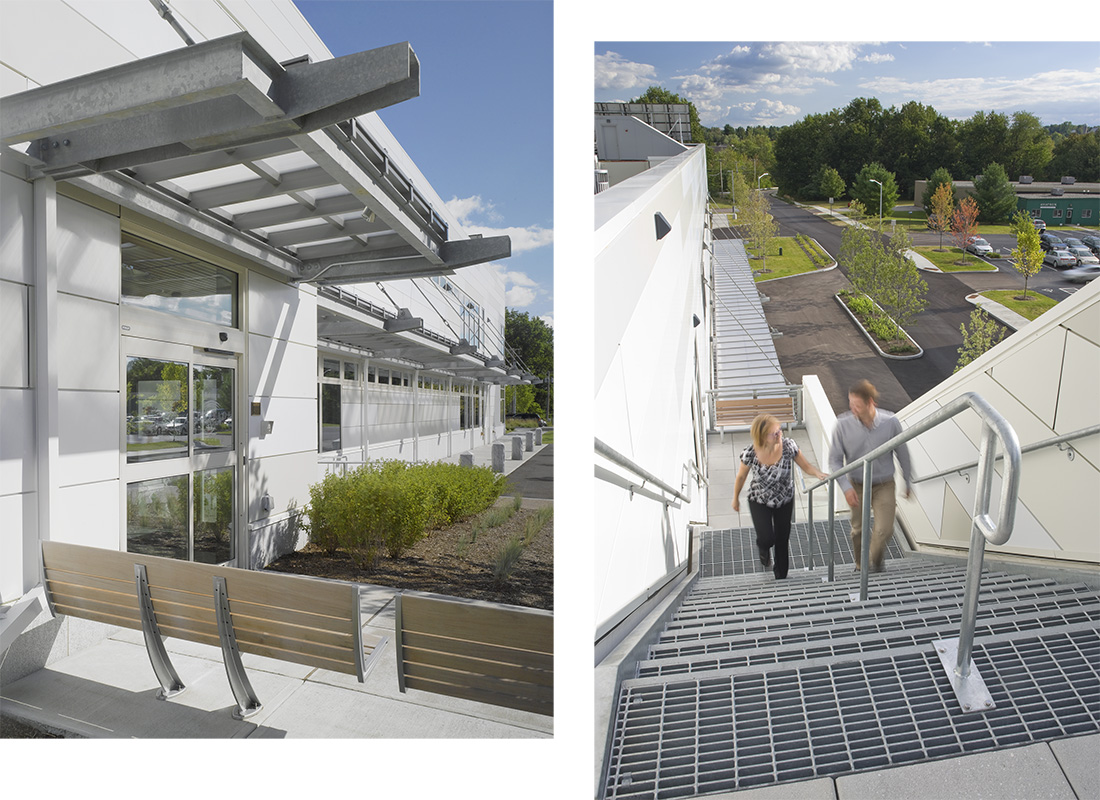
The landside entry is signified by a linear canopy with exposed steel structure. Passengers enter here to the reception area and arrival/departure lounge.
A spacious exterior stair leads up to the rooftop observation terrace and green roof, where passengers can catch a view of the airport runways with Vermont’s Green Mountains in the distance.
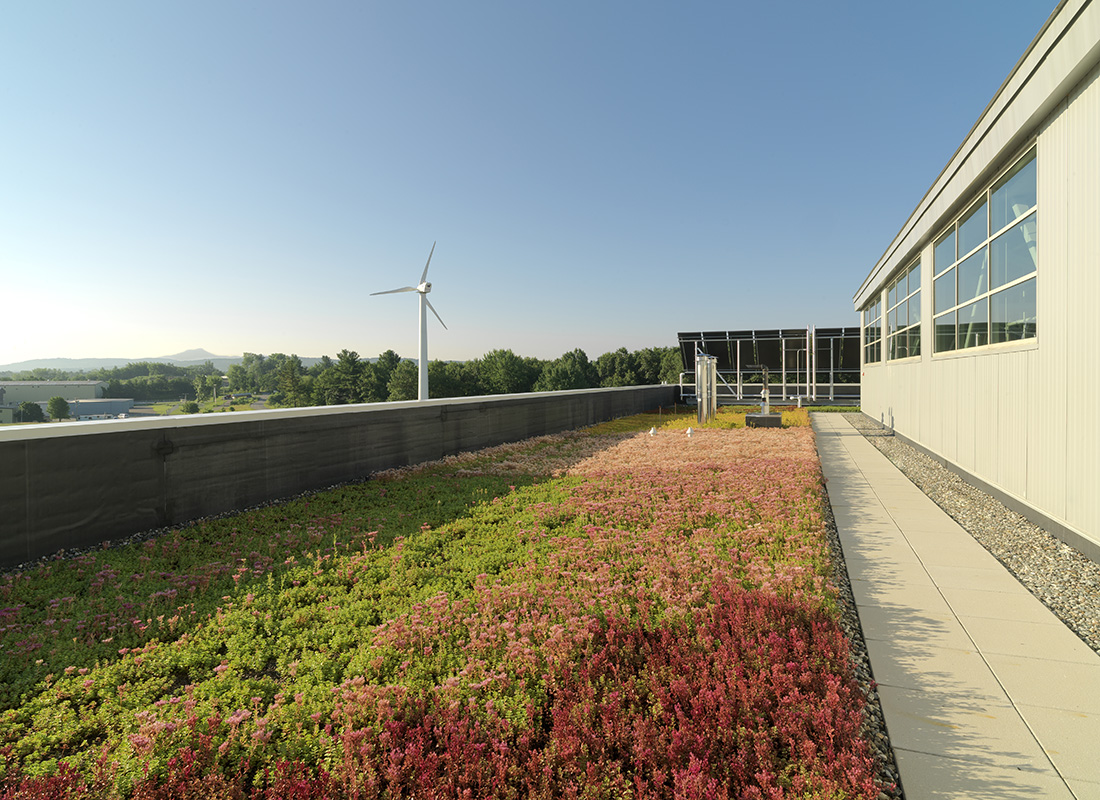
The Heritage Flight Aviation facility is the second building of its type to achieve LEED Gold Certification in the nation.
The site captures and recycles all rainwater, with porous concrete in the parking lot and a vegetated roof on the building. Water is collected in a 25,000 gallon underground storage tank and reused for irrigation and washing aircraft.
On-site energy is generated by a 120-panel solar PV array and a 100kW wind turbine, the first of its kind installed at a U.S. regional airport.
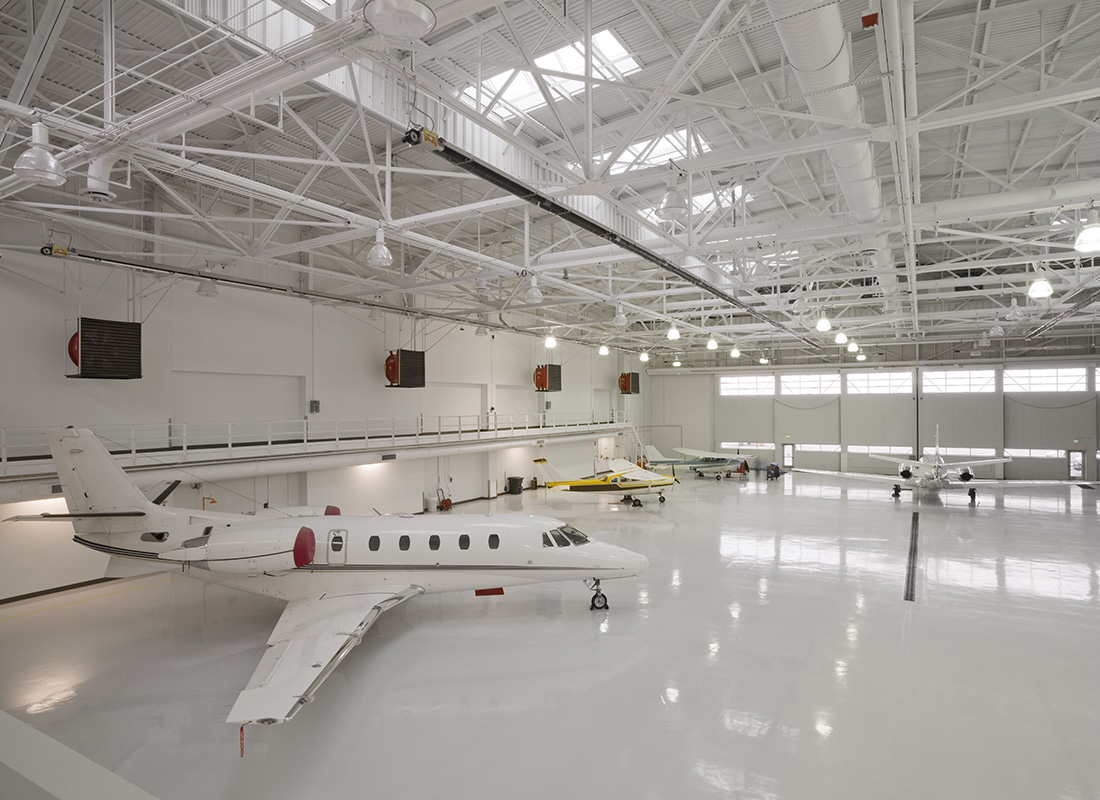
Artificial light is seldom used during the day at the interior of the maintenance hangar. Multiple roof mounted skylights and glass at the high hangar walls to the south and east provide the illumination needed for most tasks.