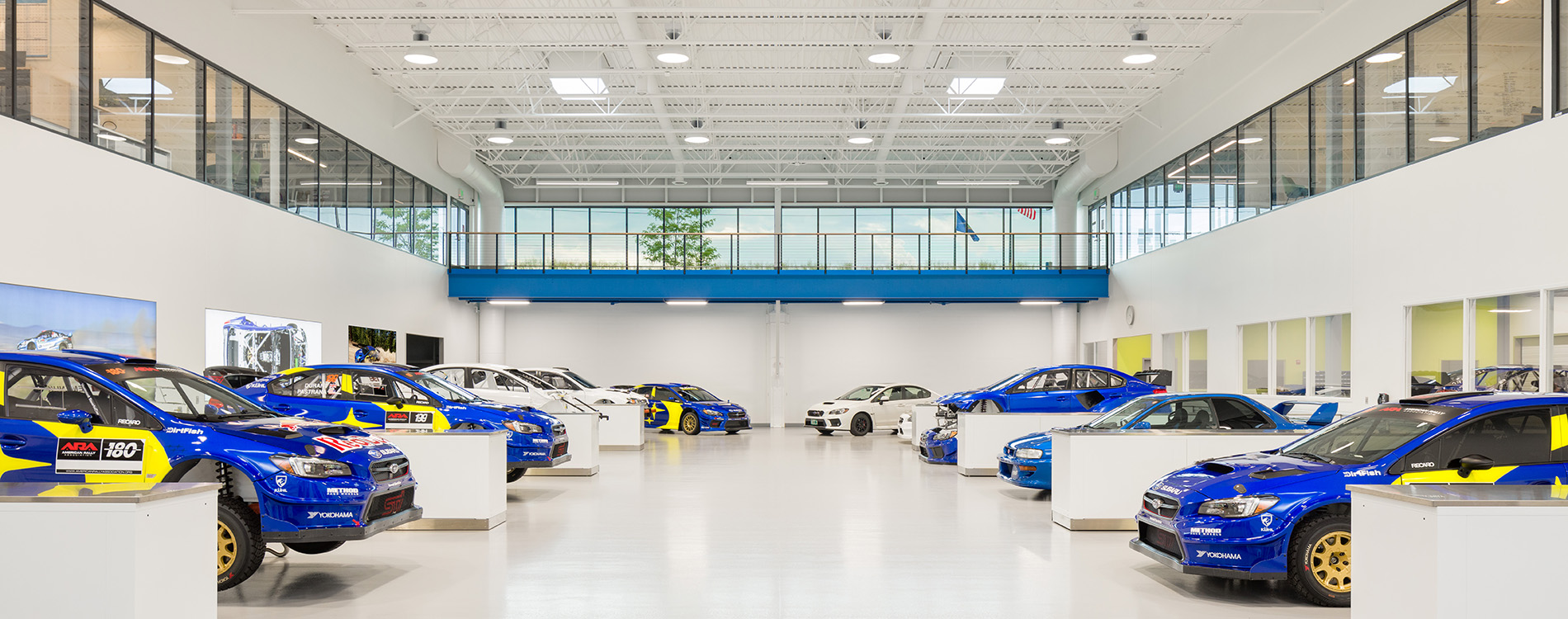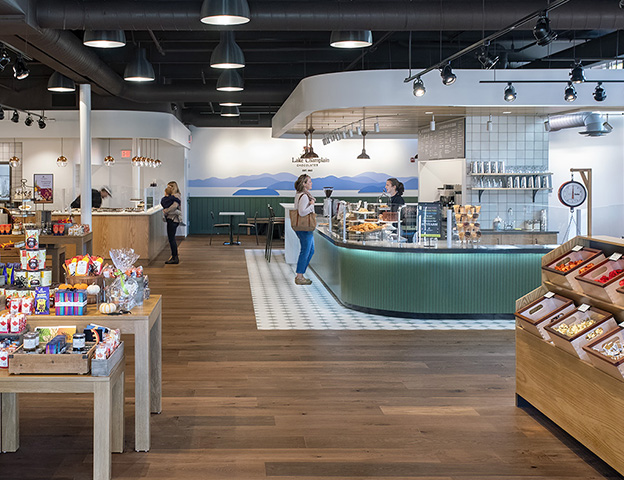
Lake Champlain Chocolates
Burlington, VT
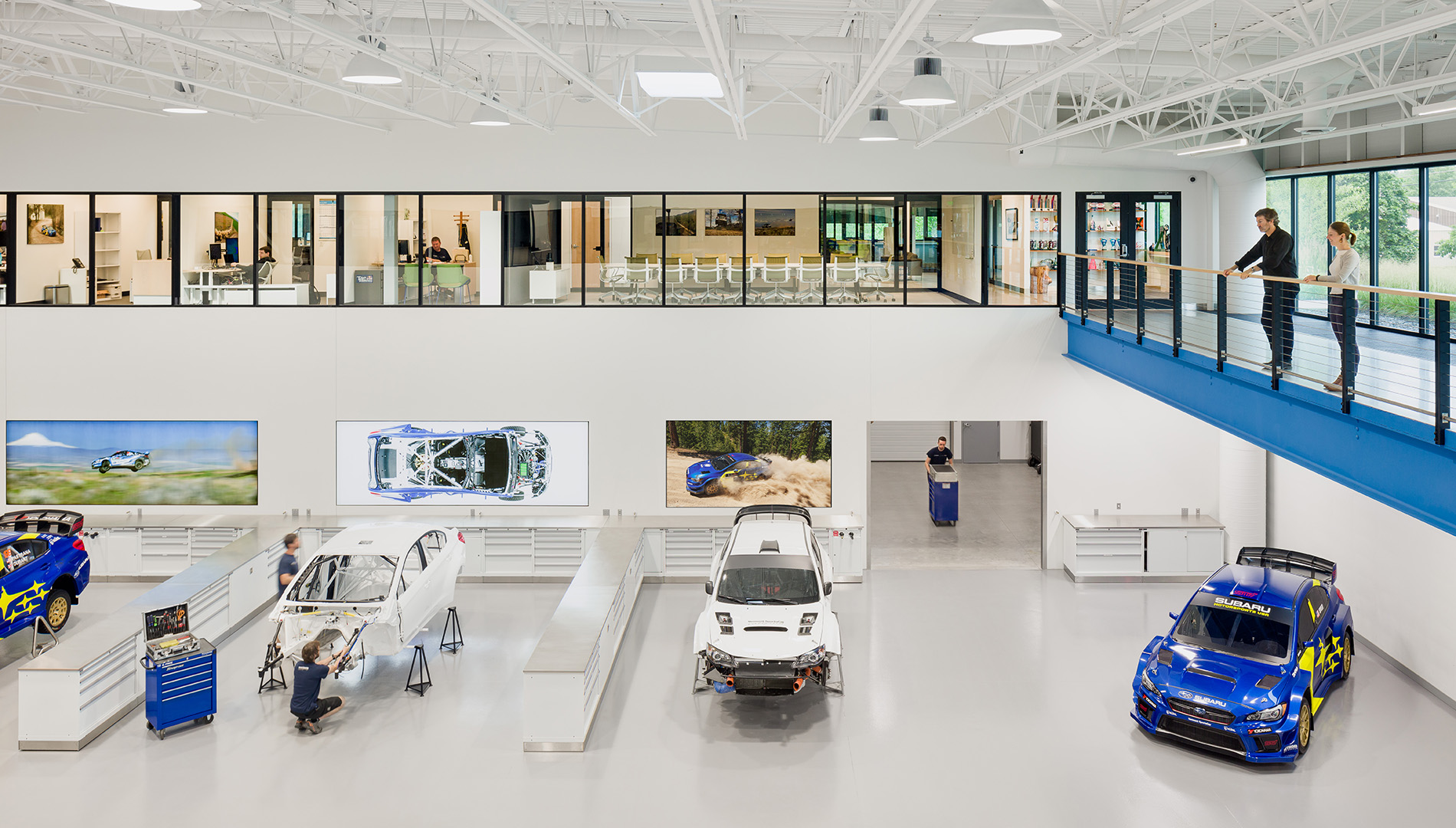
Vermont SportsCar is the premier rally car preparation shop in North America and the home of Subaru Rally Team USA. When the company outgrew their former space, they enlisted TruexCullins Interiors, in collaboration with GVV Architects, to design a new 75,000 square foot facility. The building includes multiple production shops, collaborative office space, and exhibit areas for the devoted rally car fans who visit every year.
PROJECT TYPE:
New Construction – Manufacturing, Office and Showroom
DESIGN SERVICES:
Interior Design
PROJECT AREA:
75,000 sq.ft.
COMPLETION DATE:
2018
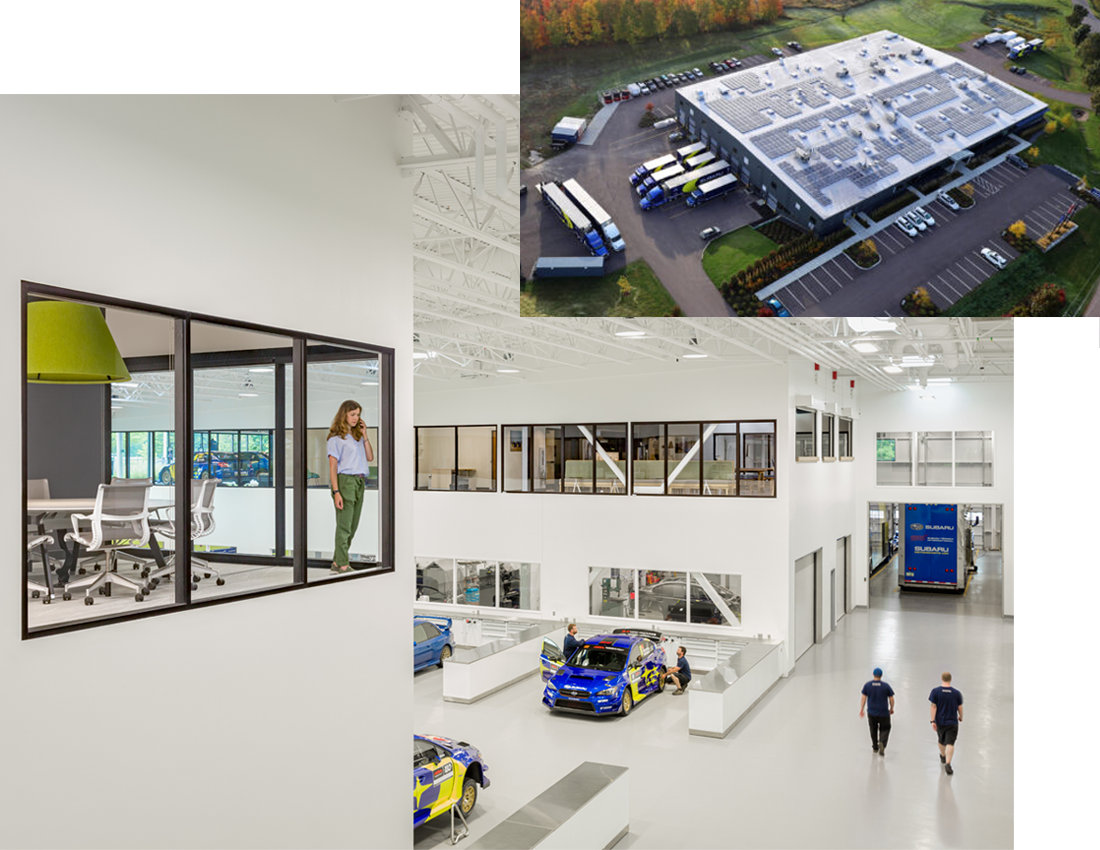
This building is home to a team of designers, engineers, and technicians who design and build out custom race engines and rally cars from the bare frame.
The entire space is designed to highlight the craftsmanship and technical precision of these custom rally cars. The assembly shop runs down the center of the building and is visible from multiple vantage points, including from a pedestrian bridge that connects the showroom to the office space.
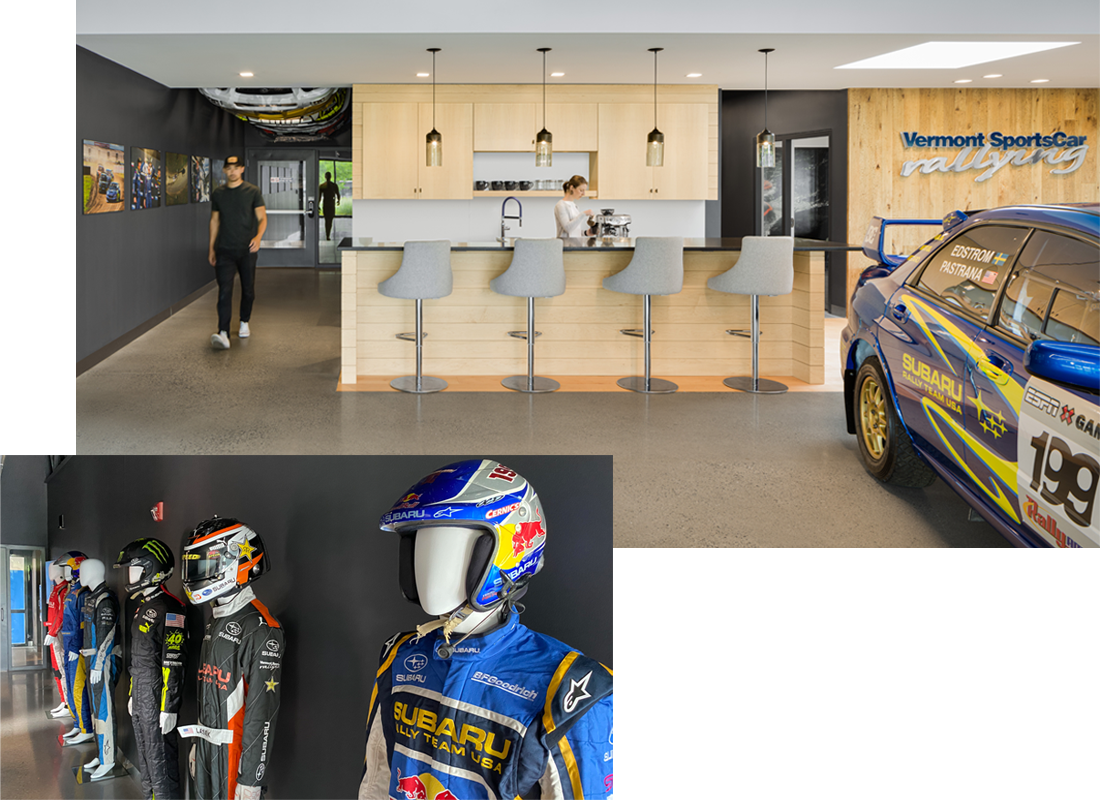
One of the greatest improvements over the company’s former location is in how the building welcomes the devoted rally car fans who visit every year. For the first time, visitors can get up close to the build process.
The visitor experience begins with a showroom and reception space, with competition artifacts and retail displays. Two rally cars are featured prominently in the entry lobby, with a backdrop of contrasting tones and natural wood finishes.
From here, a barista welcomes visitors at a coffee bar, while views over the assembly shop floor give visitors a direct connection with the rally cars in production.
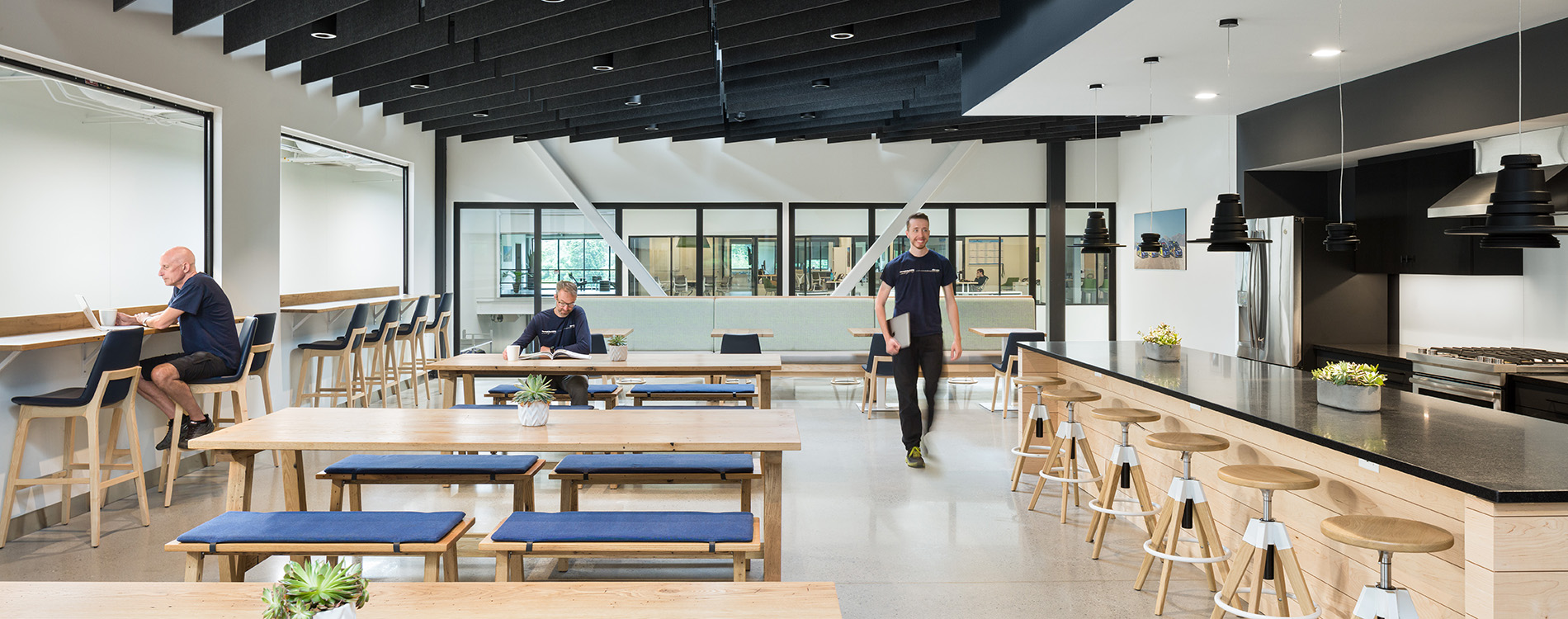
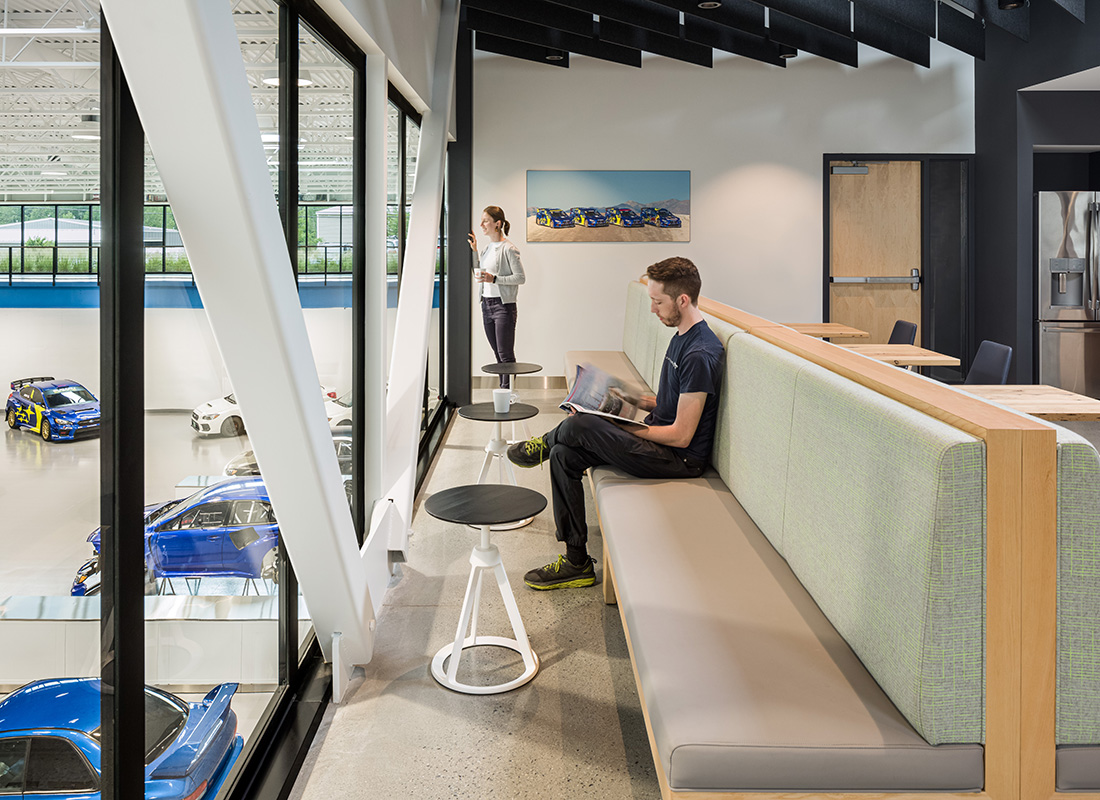
In contrast to the visitor showroom, the production shops are bright and white. Vastly improved shop spaces are tailored to each step of the rally car design, production and assembly process.
The interior palate of contrasting tones and natural maple continues into the break room, which is centrally located in the building. A large island anchors the space, and lounge seating overlooks the Assembly Shop floor.
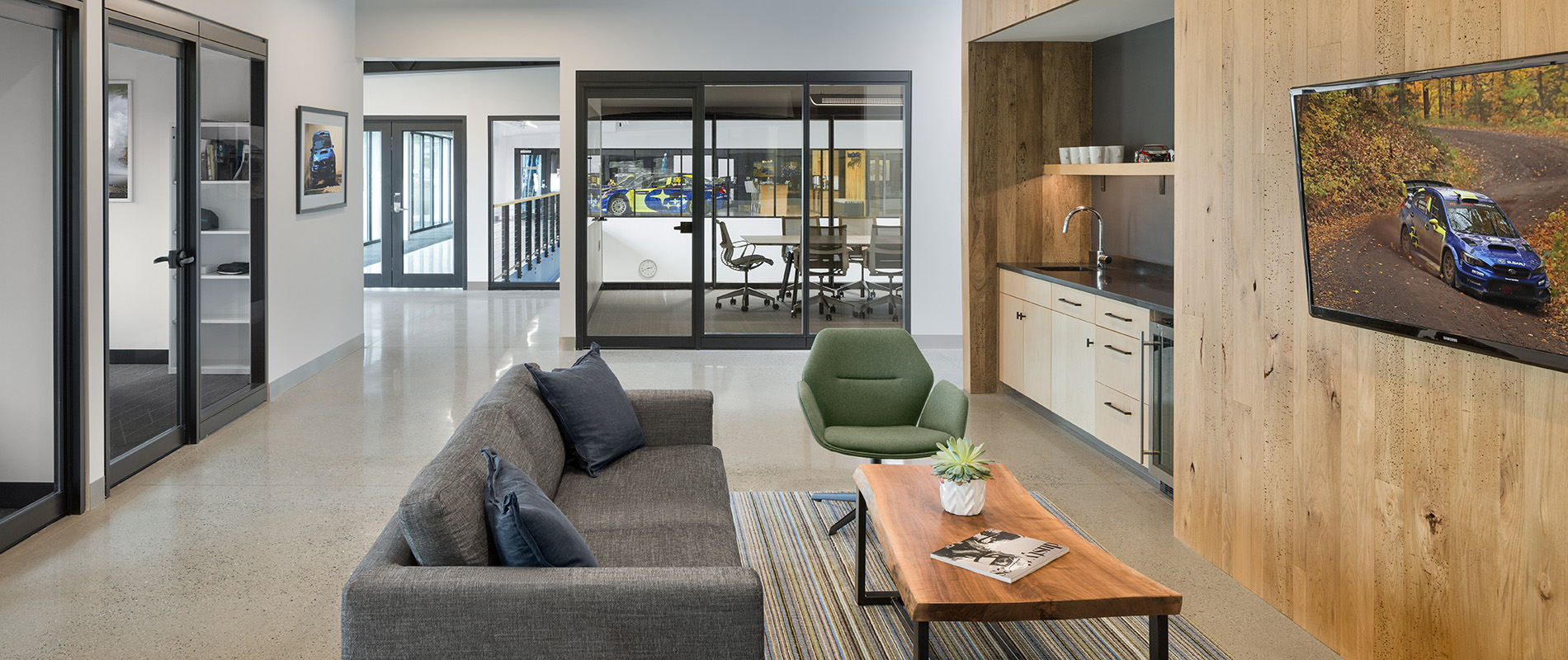
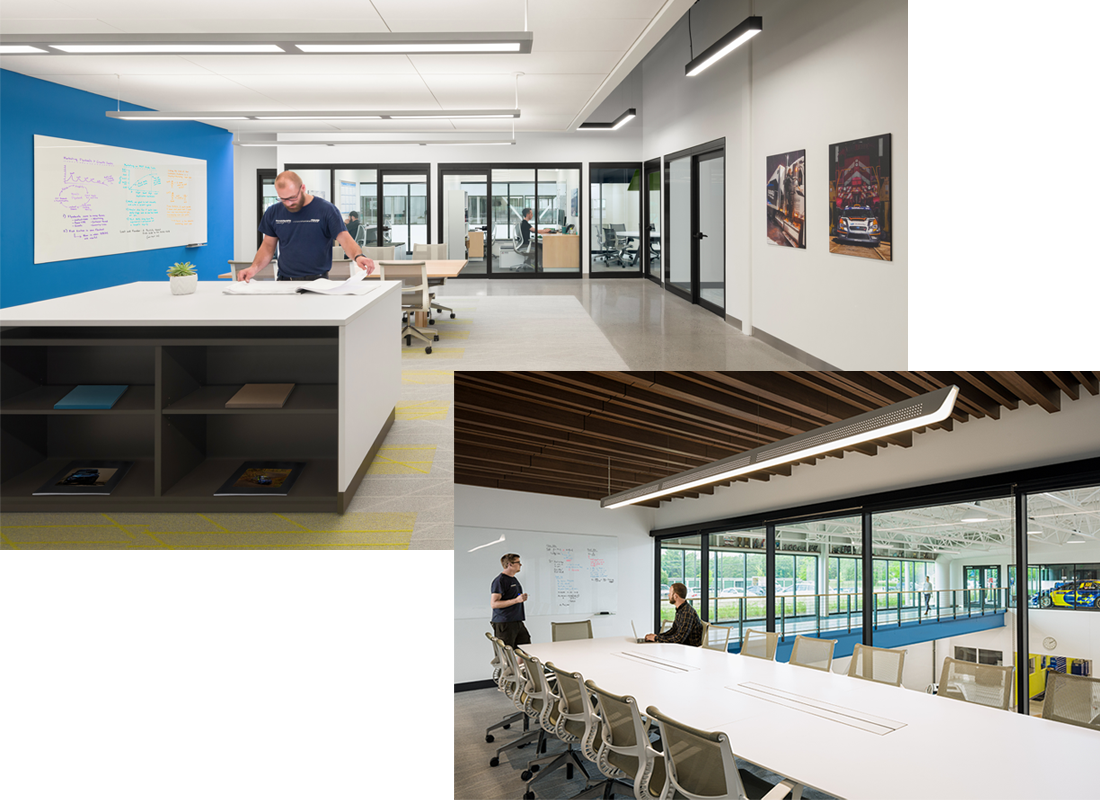
The bright, modern aesthetic continues to the office areas, with abundant daylighting and direct visual connections to the entry lobby and production shops below. Carpet patterns and light fixtures allude to the racing motif.
Breakout spaces in the office area add a touch of Vermont, with locally made furnishings and salvaged wood paneling.
Designed for the future, the building electrical supply was sized to accommodate a transition to an all-electric vehicle fleet, which would include charging capacity for employees, production cars, and service vehicles.
