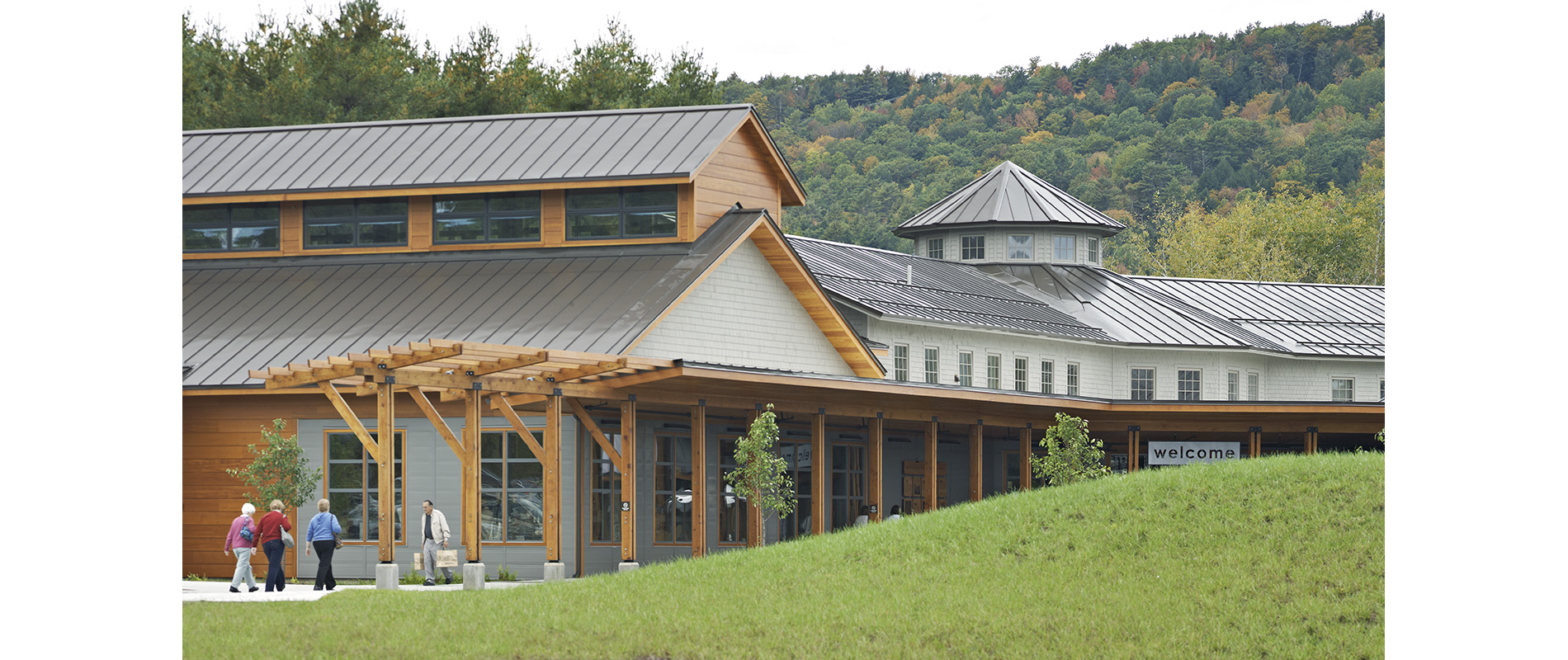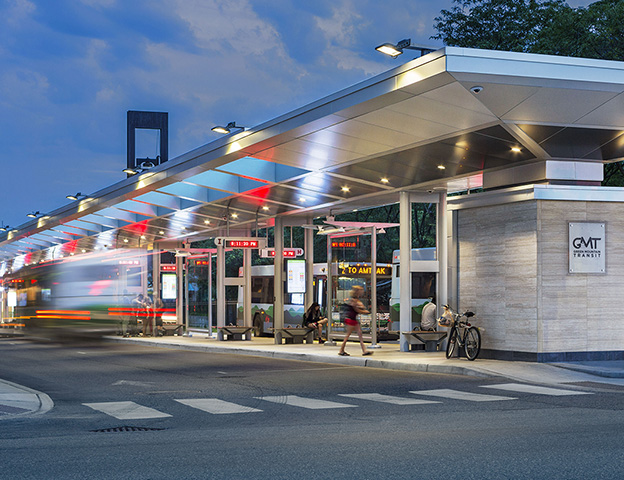
Downtown Transit Center
Burlington, VT
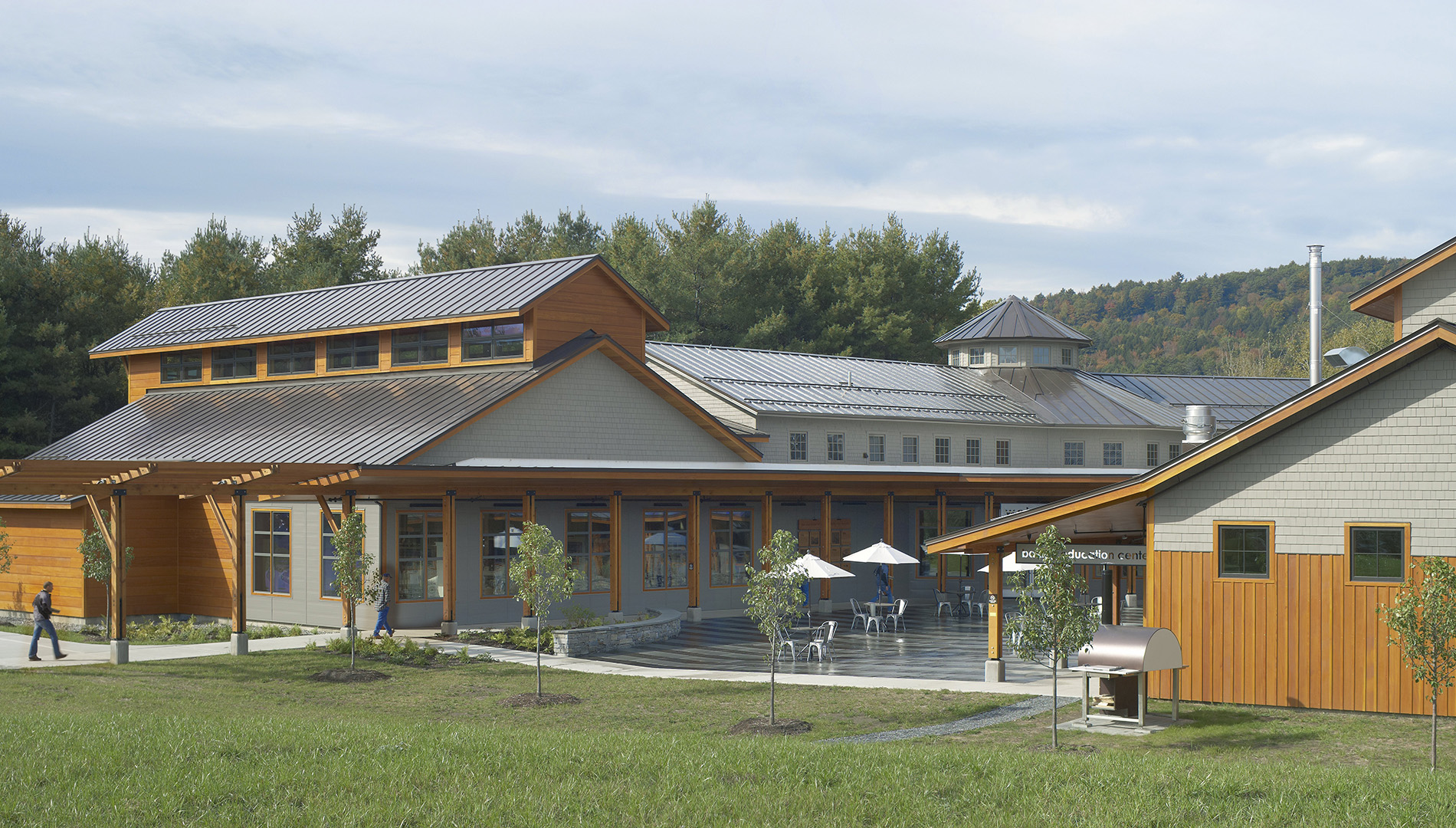
This major expansion to King Arthur Baking Company (formerly King Arthur Flour) provides a welcoming and memorable destination to the thousands of dedicated baking enthusiasts who visit every year.
The building is crafted in the tradition of purposeful farm structures grouped and carefully nestled into an agrarian landscape. The site reveals itself as the visitor approaches along the entrance road, and the building peeks out from behind the mount of designed meadows.
PROJECT TYPE:
Renovation and Additions, Retail, Cafe and Baking Education Center
DESIGN SERVICES:
Planning and Architectural Design
PROJECT AREA:
29,500 sq.ft.
COMPLETION DATE:
2012
RECOGNITION:
Merit Award for Excellence in Architecture Design, AIAVT, 2012
Efficiency Vermont Core Performance Certified
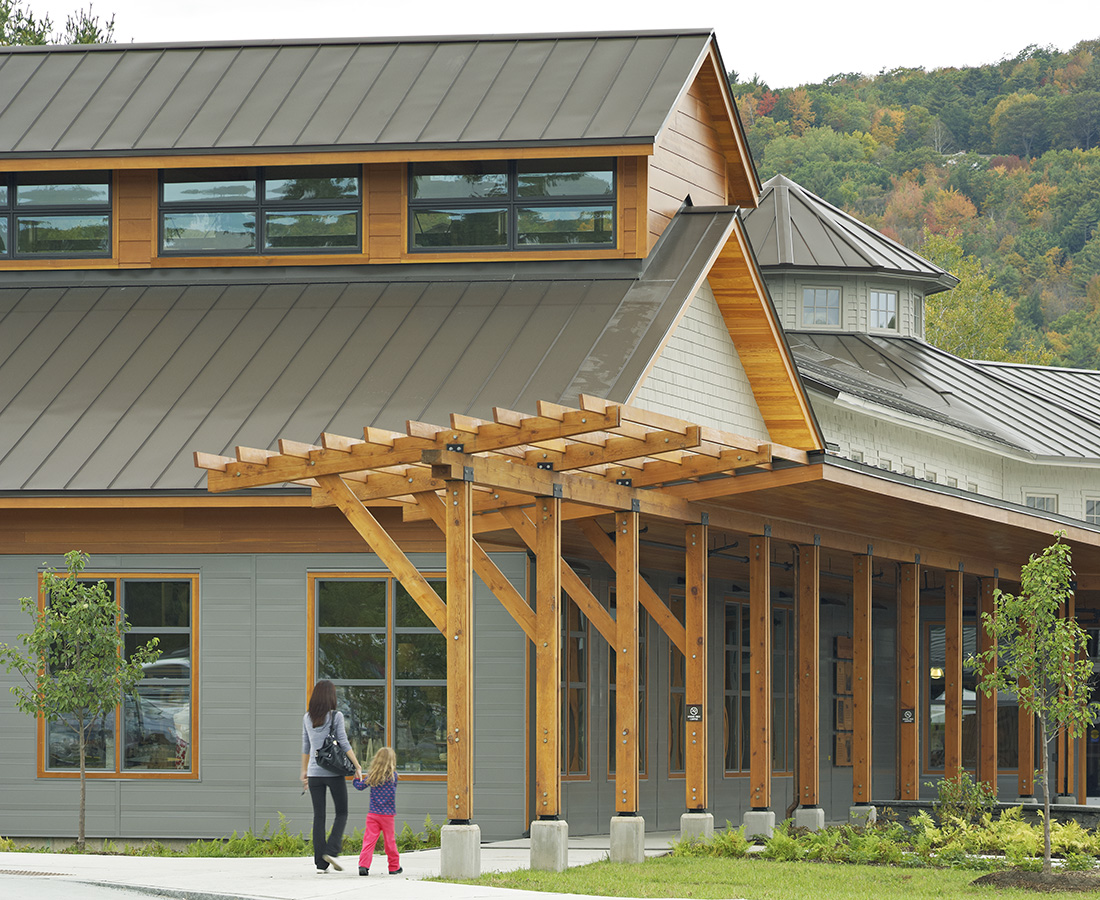
The experience of visiting the King Arthur campus was designed to match the qualities and standards established in the brand of this nationally recognized retailer of flour and other specialty baking goods.
The materials and details are inspired by the existing timber frame structure, deliberately reinterpreted and expressed in a more modern form.
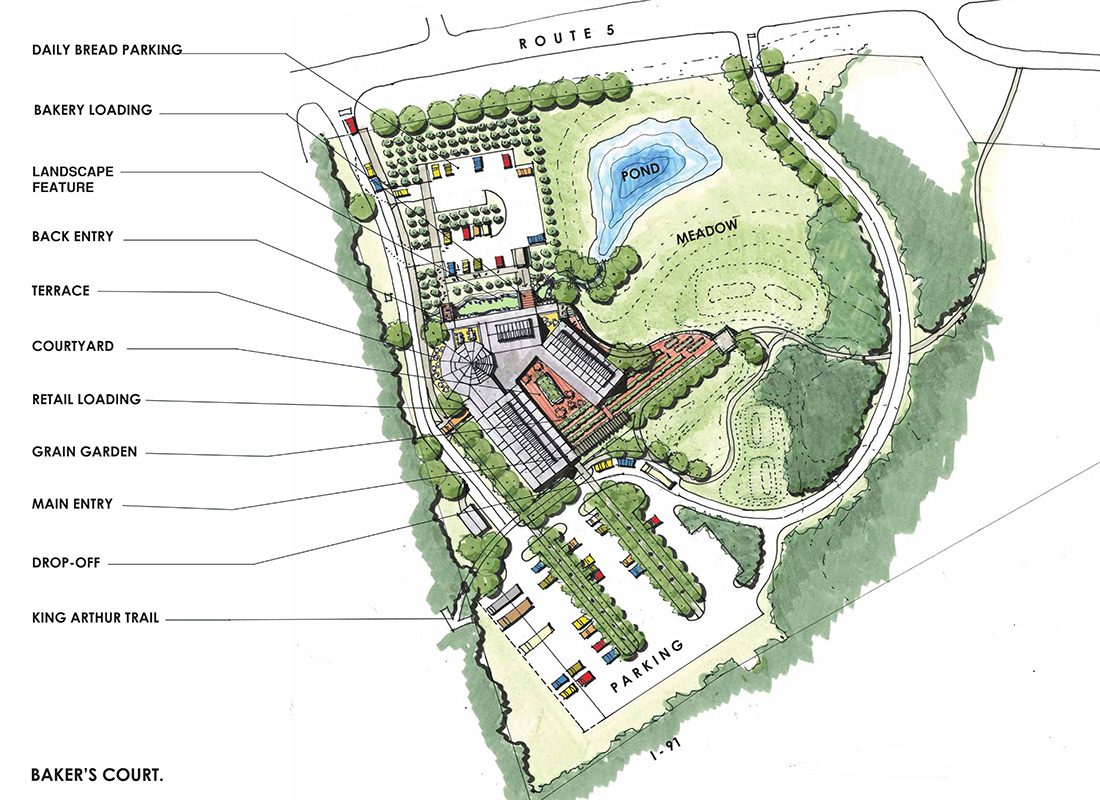
The arrival sequence takes advantage of the unique site and building. The access drive follows along a wooded edge of the site, preserving the existing fields.
The drive is deliberately configured to lose sight of the building complex behind the rolling fields and then reveal partial views of the roofs over grassy mounds, before finally arriving in full view of the landscaped central courtyard around which the project is organized.

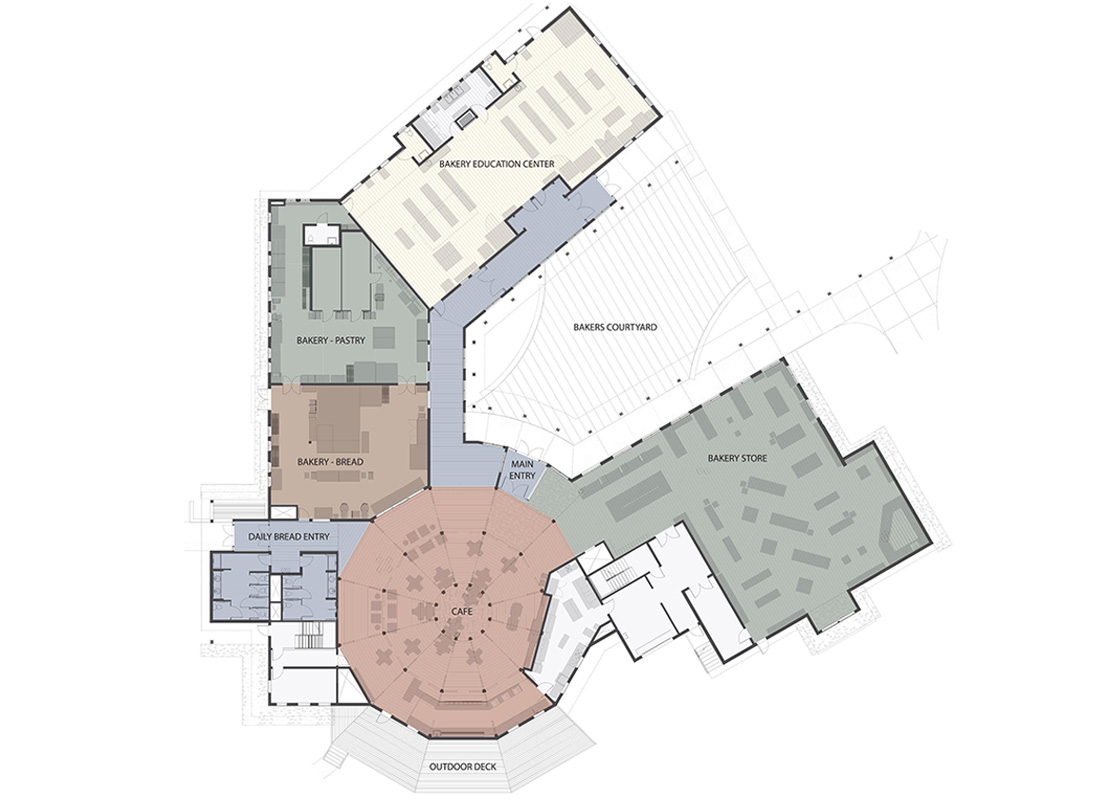
The building plan promotes collaboration and highlights the connections between the three business units on the campus: the bakery, retail, and bakery education center.
These spaces are arranged in a U-shape, surrounding the landscaped courtyard at the center. From within the café visitors have direct views to the activity at the commercial bakery, the retail store and the classes at the baking education center, reinforcing the connections between these programs.
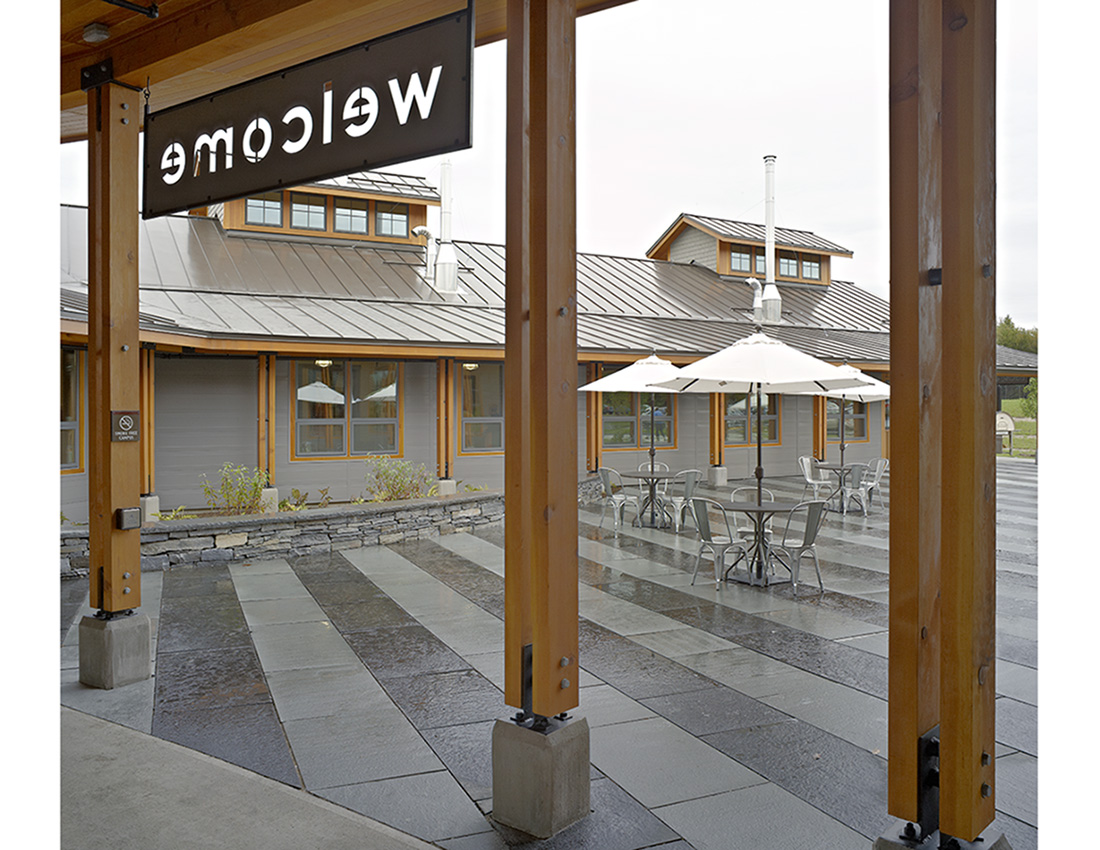
Community, family and baking are at the heart of the client’s mission, and this facility allows them to share this inspiration.
The central café gathering space and the outdoor courtyard provides ample opportunity for new and loyal customers to share their love of baking with others and provides encouragement to travel again to Norwich to share this memorable experience.
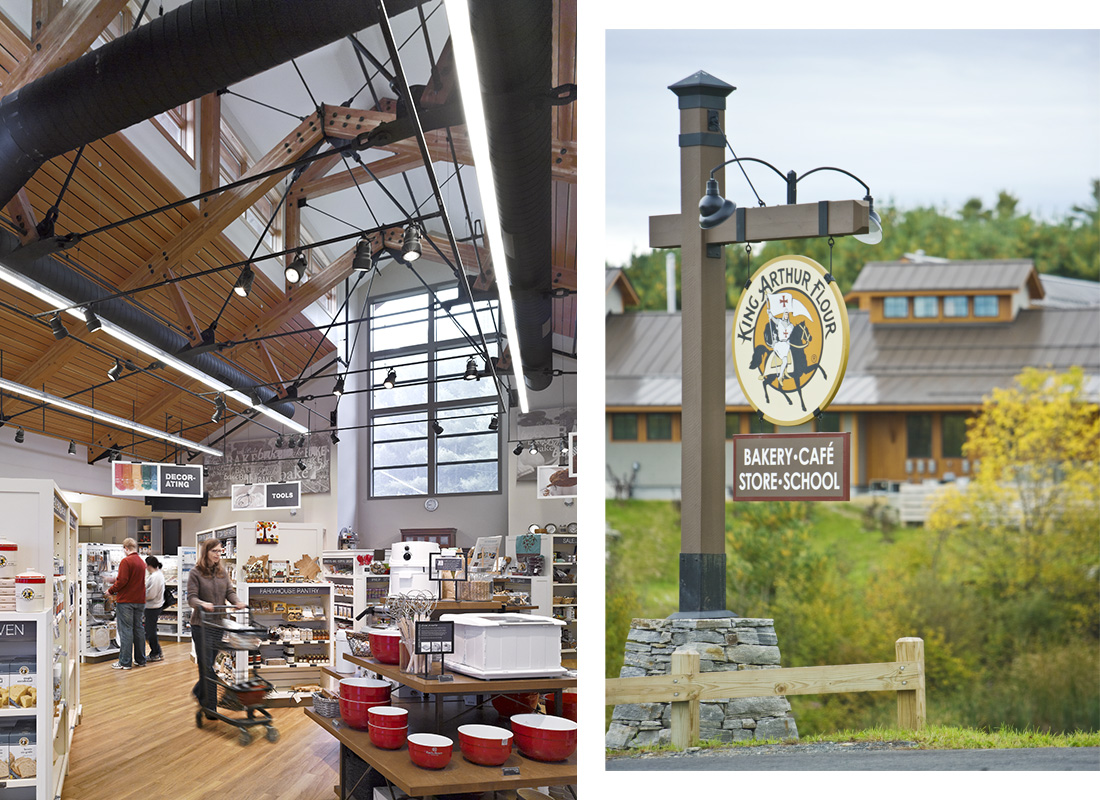
The systems that support the building are expressed in a tectonic language. Mechanical ducts are deliberately revealed at the interior of the retail and café spaces and exhaust flues from ovens and baking equipment are expressed as part of the visible roof-scape.
The straightforward expression of these utilitarian elements is consistent with the tradition of building and gives the visitor a clear view of the functions within.
