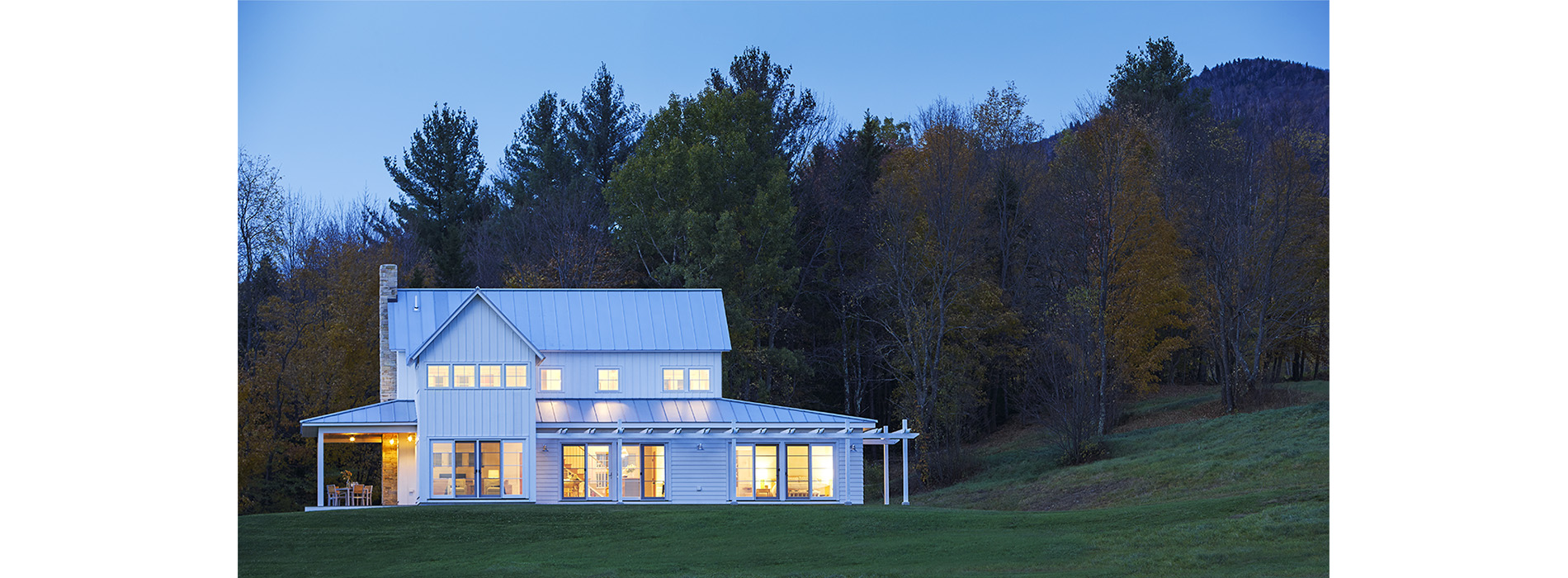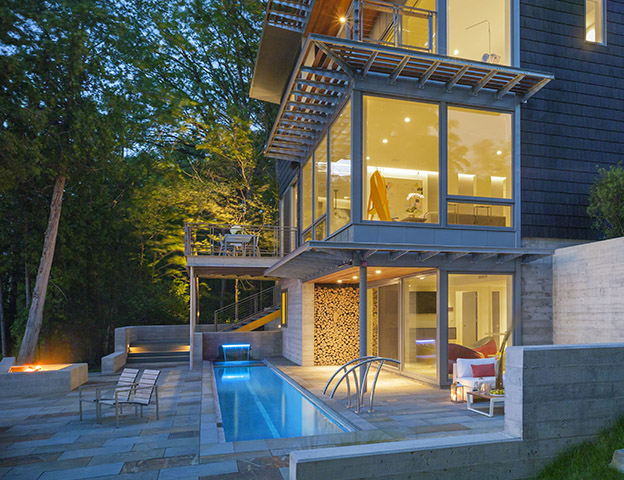
Lake Edge Residence
Northern Vermont
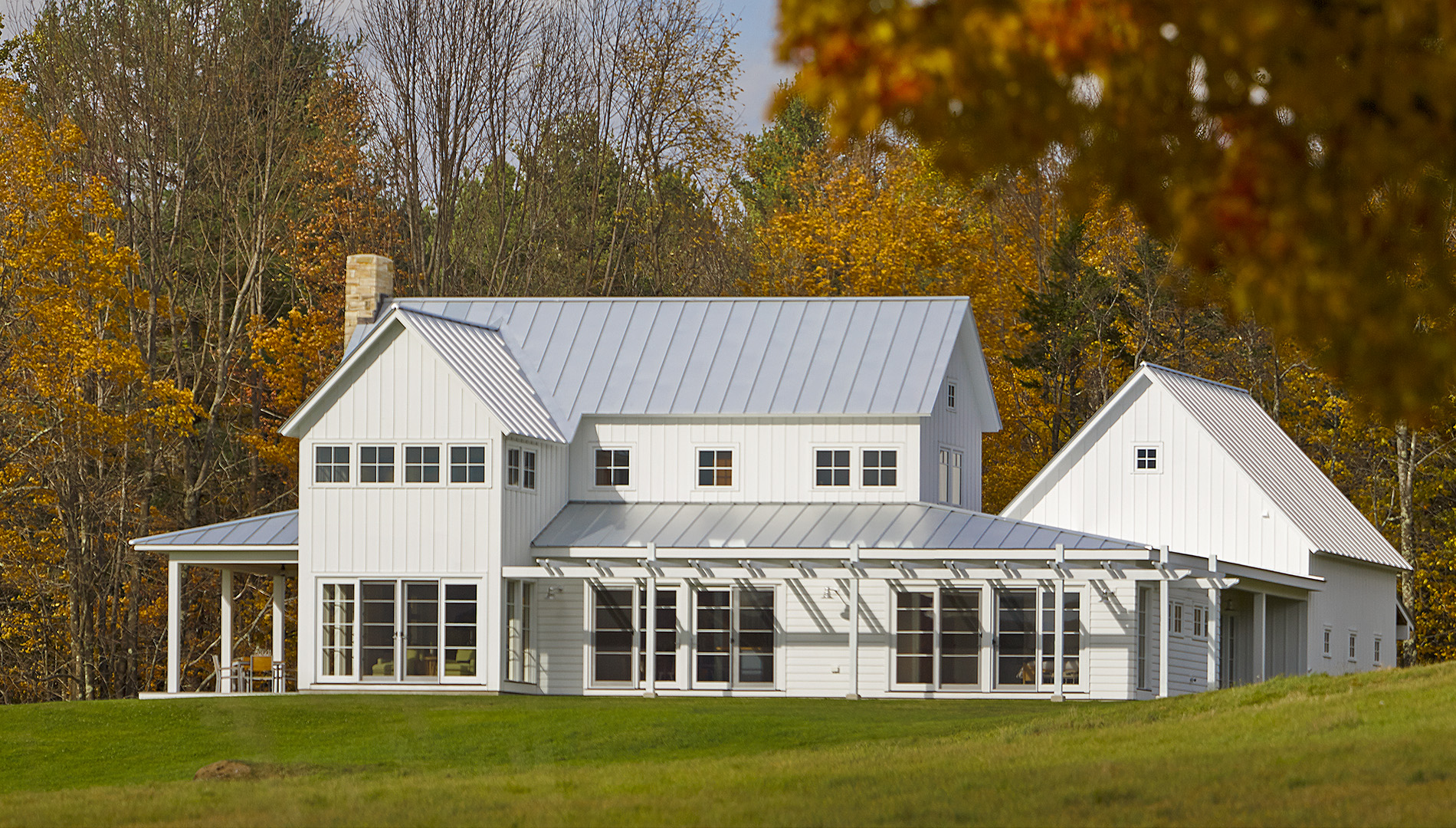
The Contemporary Farmhouse is inspired by the iconic old farmsteads and worker’s housing found throughout northern New England. The home honors that lineage with clean lines and human scaled forms and spaces, yet is contemporary in the way it looks out into the landscape and nature.
PROJECT TYPE:
New Construction, Private Residence
DESIGN SERVICES:
Architectural Design
PROJECT AREA:
3,500 sq.ft.
COMPLETION DATE:
2014
PUBLICATIONS:
New England Home, Nov/Dec 2017
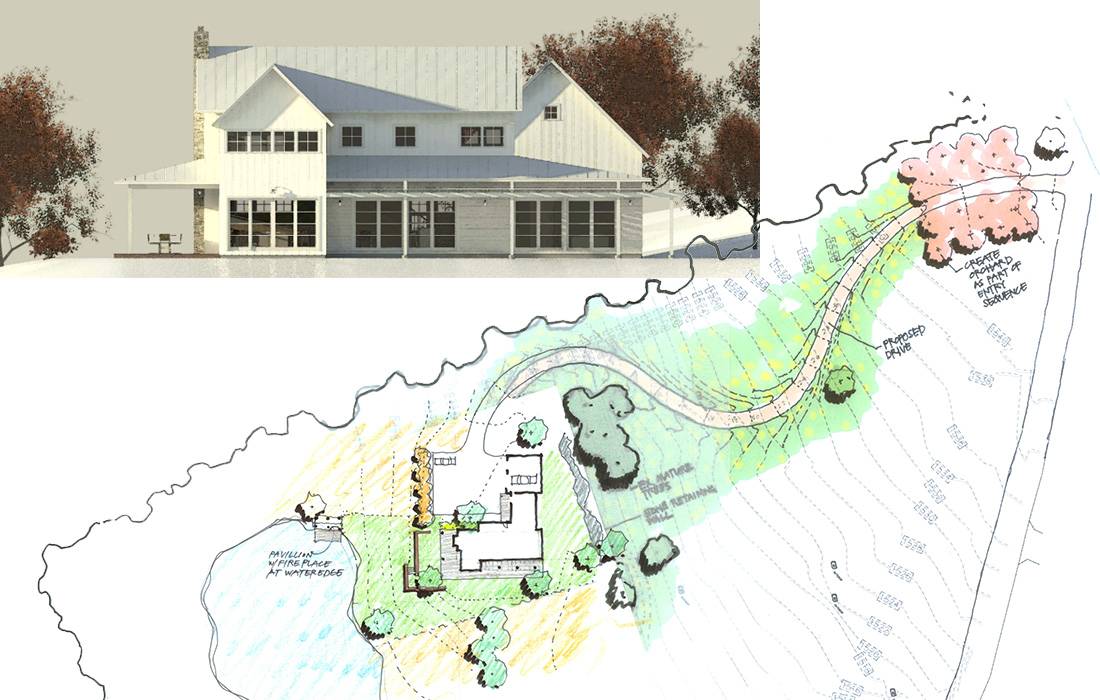
This three-bedroom home is a modern take on the New England farmhouse vernacular.
To start, TruexCullins worked with the owner to determine the best location to site the property, a 20-acre parcel with sweeping views of the Green Mountains.
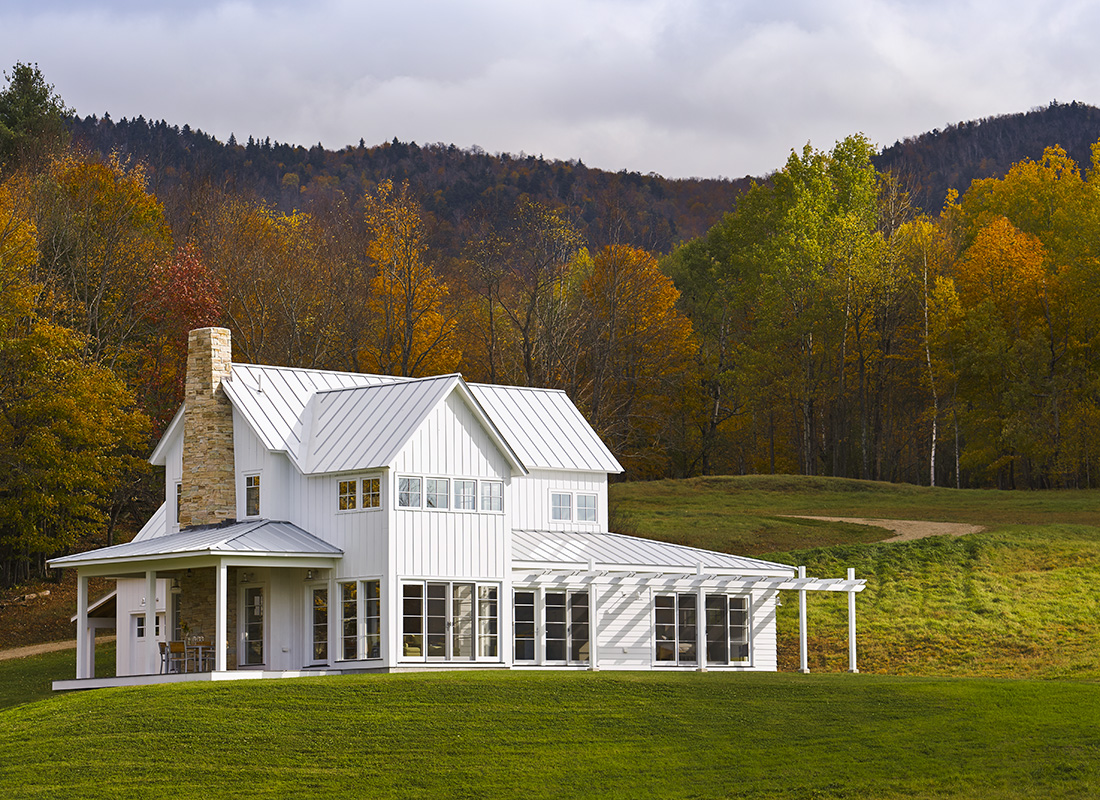
The house is situated on a slight rise, purposefully backed onto a forest. Its muted tone catches the sun’s light and contrasts elegantly with the changing colors of the landscape – from the radiant colors of fall foliage to the crisp white snow of a Vermont winter.
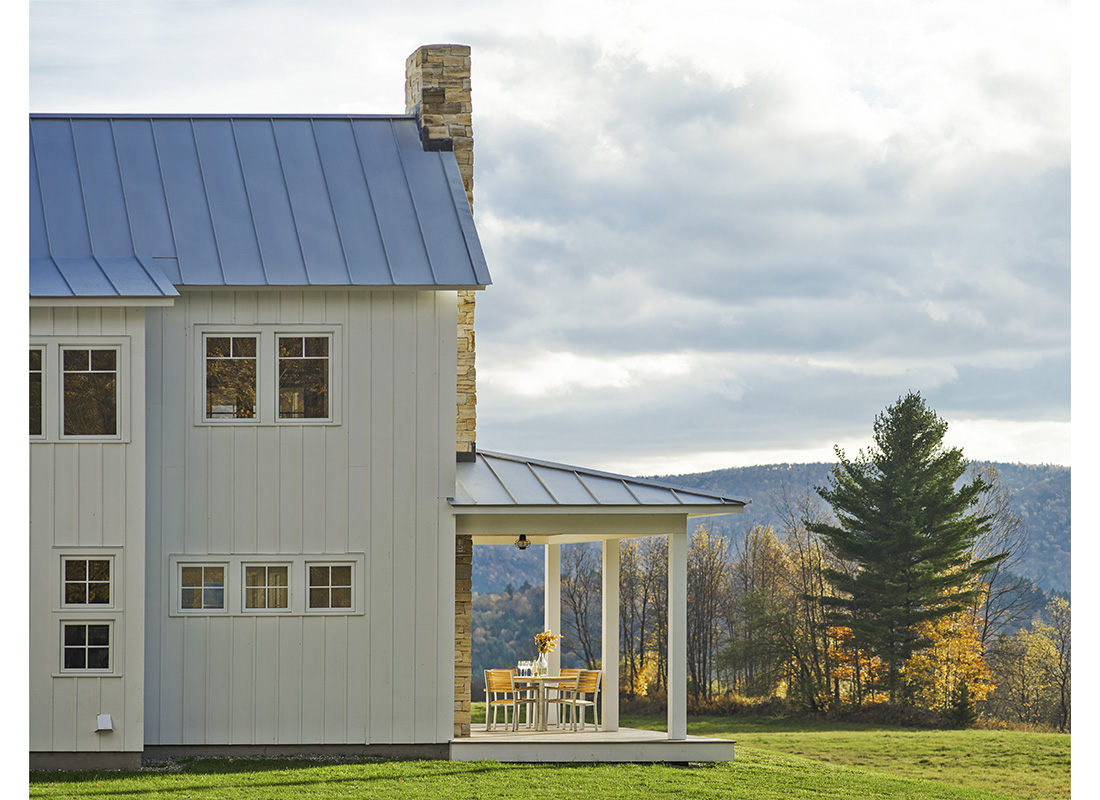
The home reflects contemporary tastes in how it looks out to the landscape and blurs the boundaries between the interior and exterior.
The open porch design ensures that mountain views are not obstructed from inside the home.
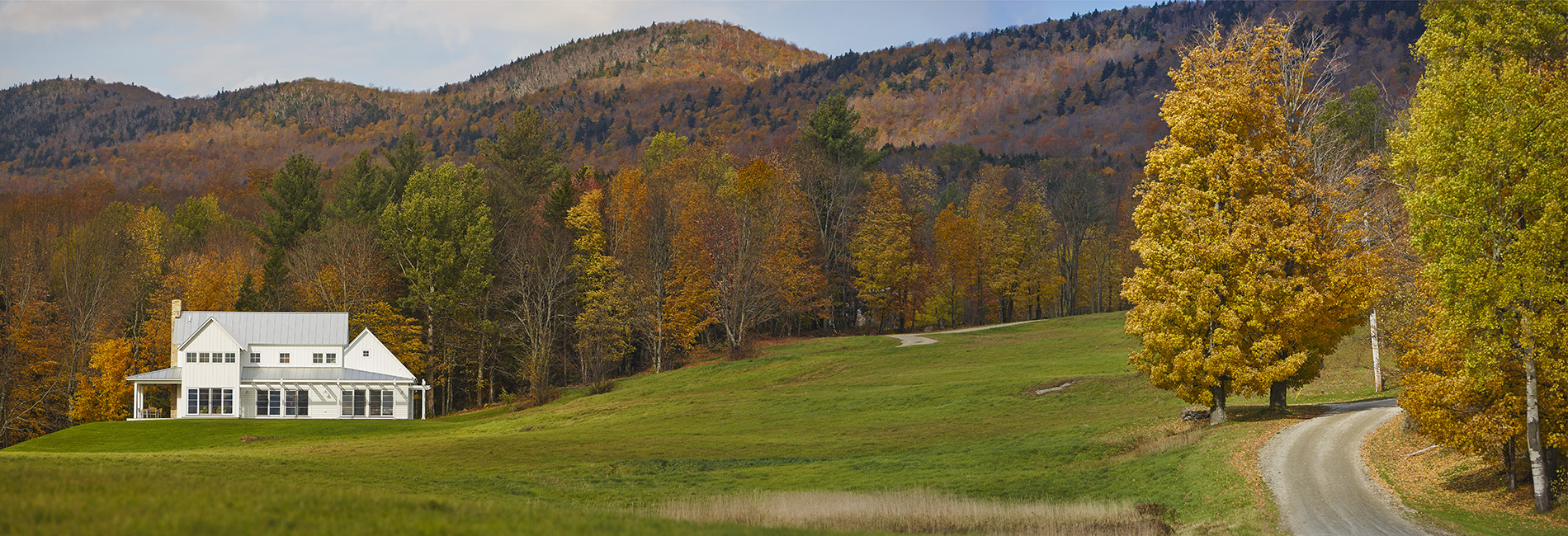
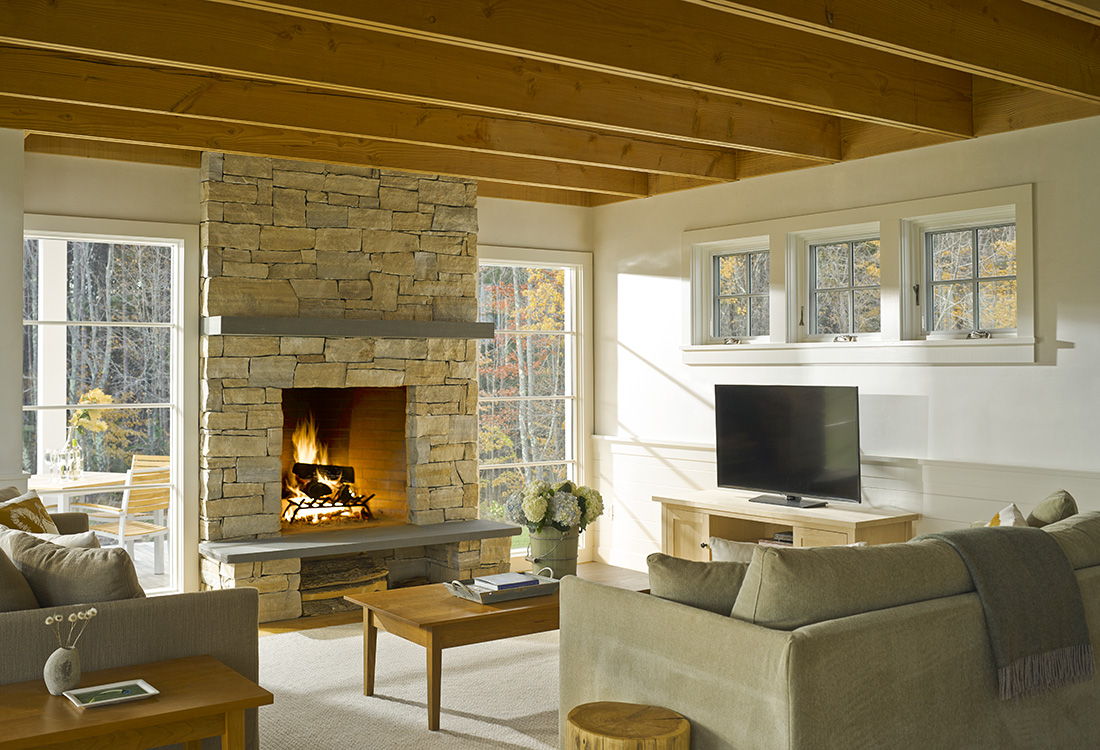
Natural materials are used throughout the interior, including Douglas fir joists, Vermont black slate and Pennsylvania bluestone at the fireplace.
At the ceilings, structural beams and floor joists are exposed, to give a nod to the classic post and beam construction of older farmhouses.
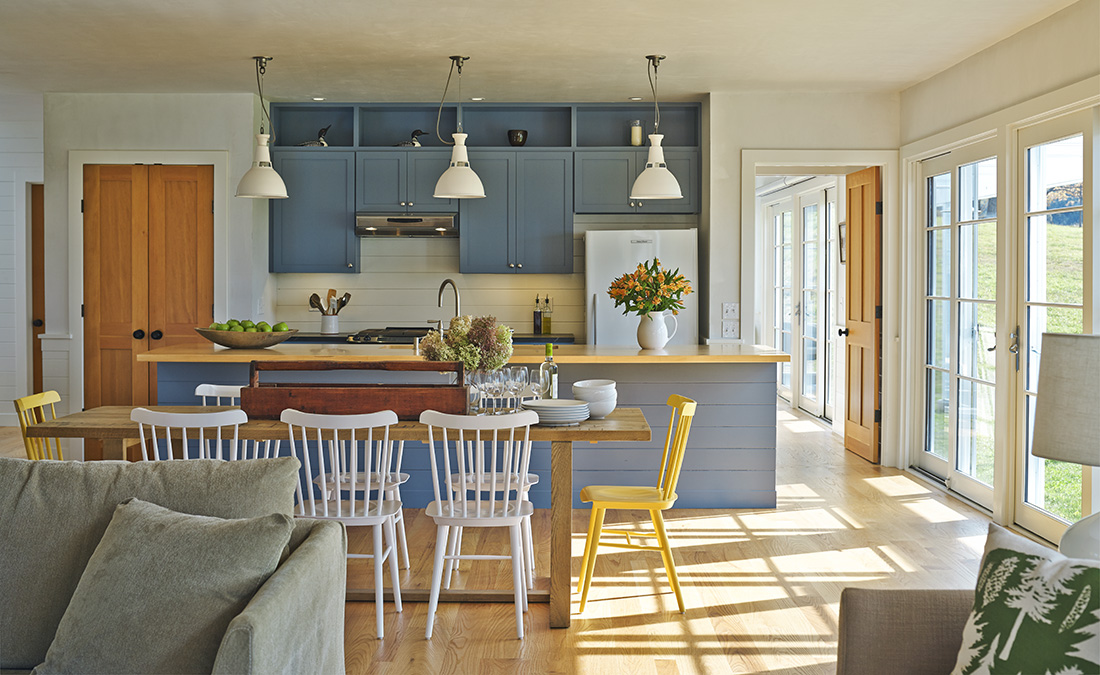
The kitchen is set off from the rest of the first floor by bold colors on the cabinets and island. The space is flooded with light, with floor-to-ceiling windows looking to the landscape to the south.
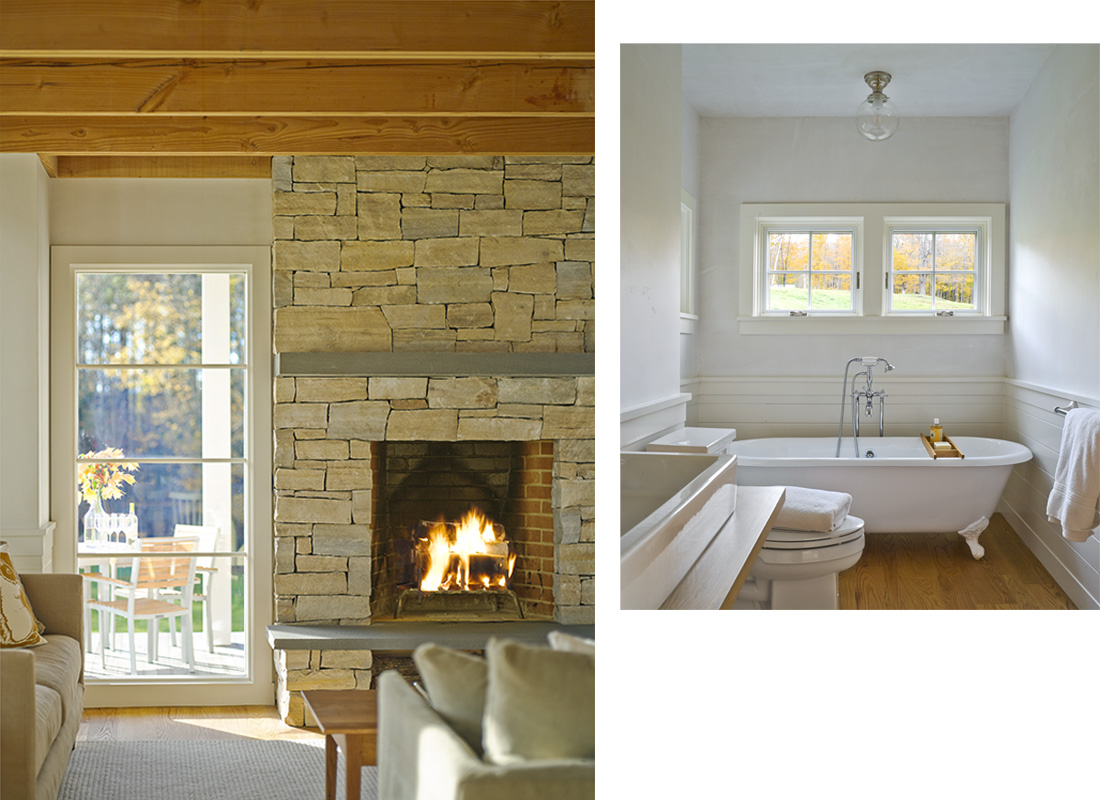
The design of the house brings the outside in.
Floor-to-ceiling windows with horizontal muntins march across the south side of the house, with smaller, traditionally inspired square windows on the second floor.
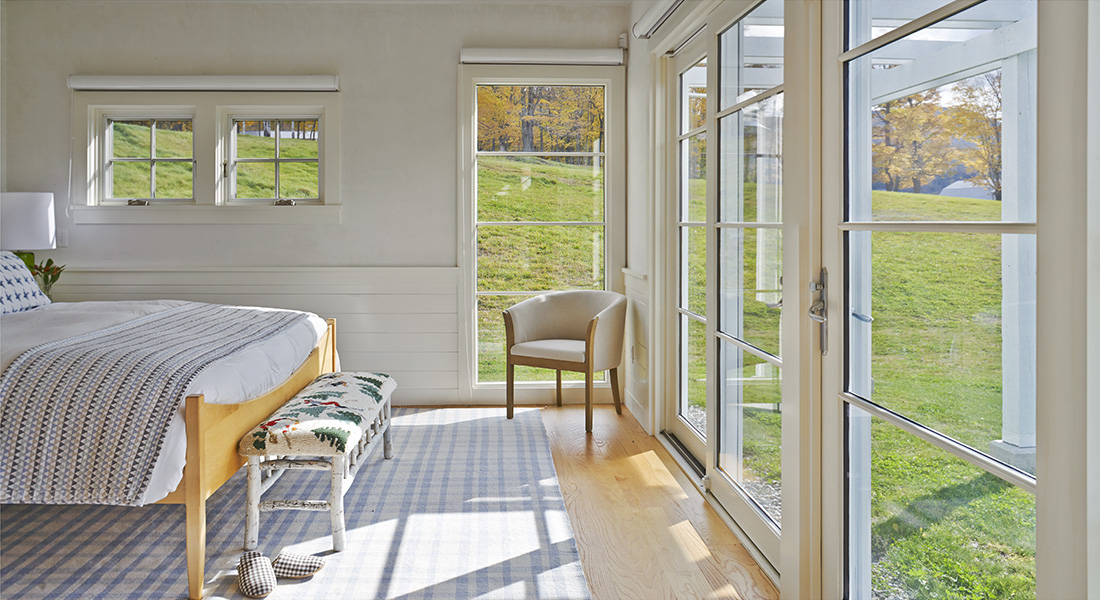
The master bedroom takes full advantage of the magnificent mountain views. Barn sash windows provide some privacy while letting in ample daylight. A pergola, or brise-soleil, off the master bedroom also provides a sun break without obstructing the views.
