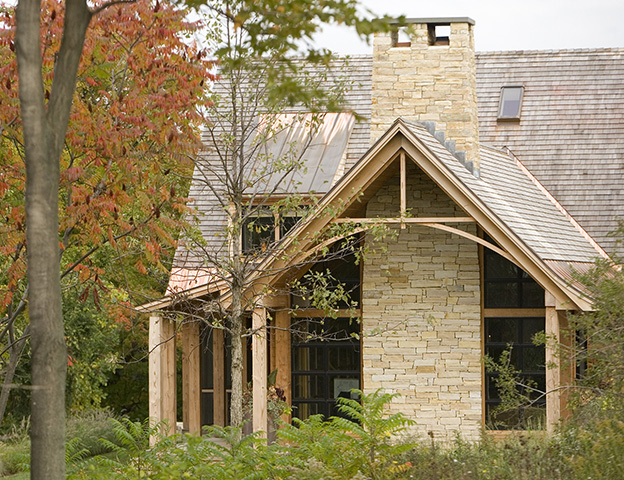
East/West House
Charlotte, VT
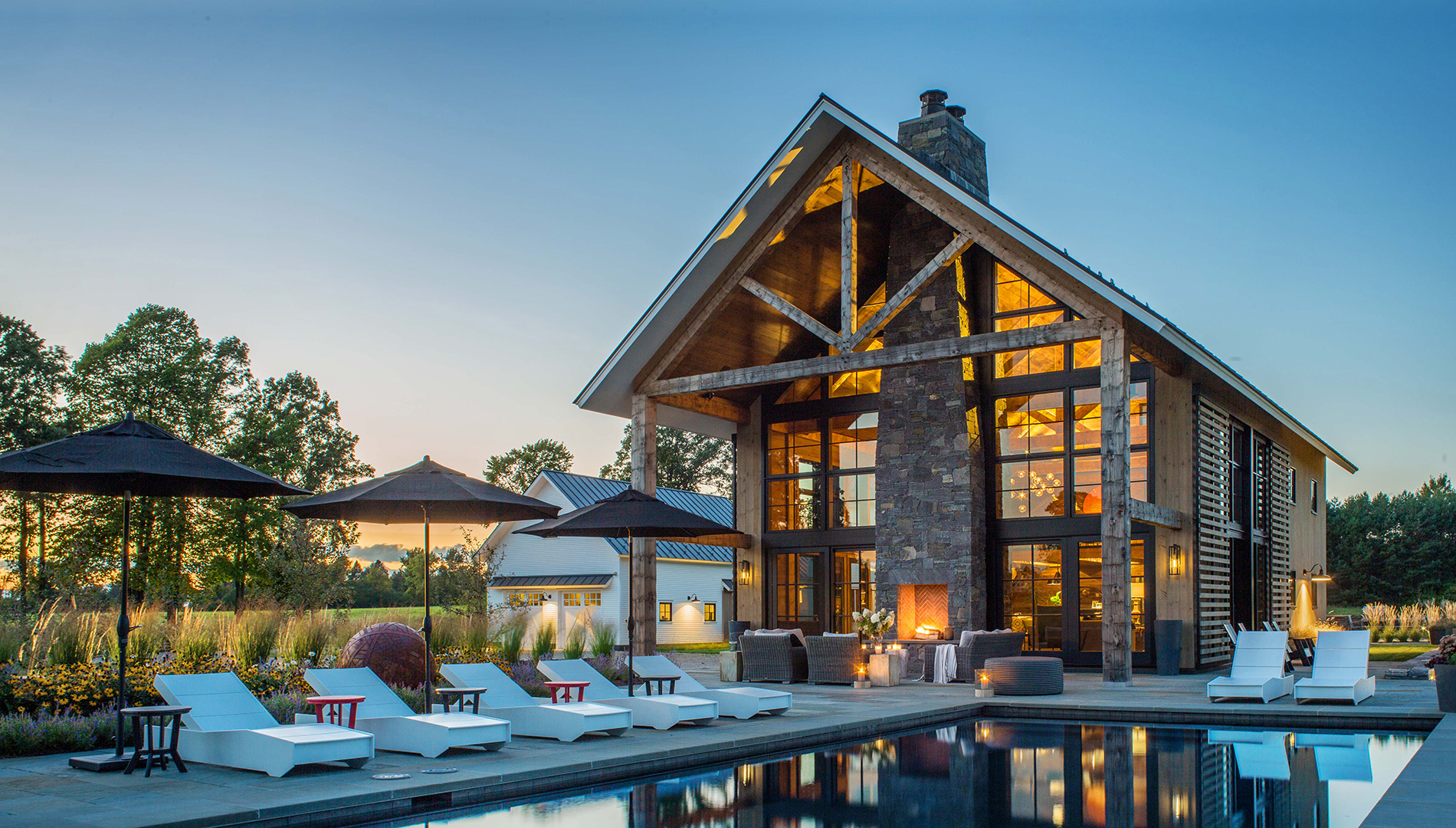
This contemporary farmhouse borrows its inspiration from the historic connected farm buildings of New England. The house sits comfortably amid pastures, barns and farmhouses, which have populated the rural New England landscape for decades.
PROJECT TYPE:
New Construction, Private Residence
DESIGN SERVICES:
Architectural Design
PROJECT AREA:
10,580 sq.ft. across multiple buildings
COMPLETION DATE:
2016
PUBLICATIONS:
Traditional Home, July/August 2018
Design New England, Jan/Feb 2018
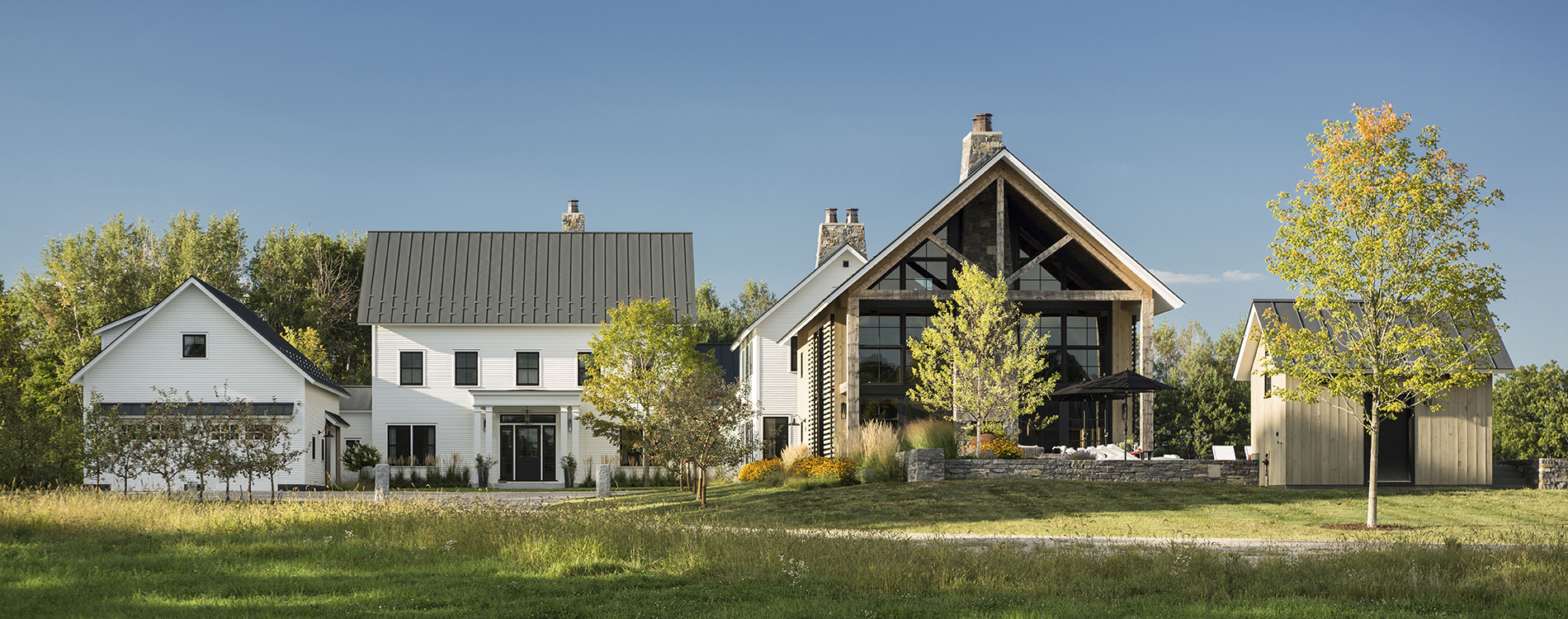
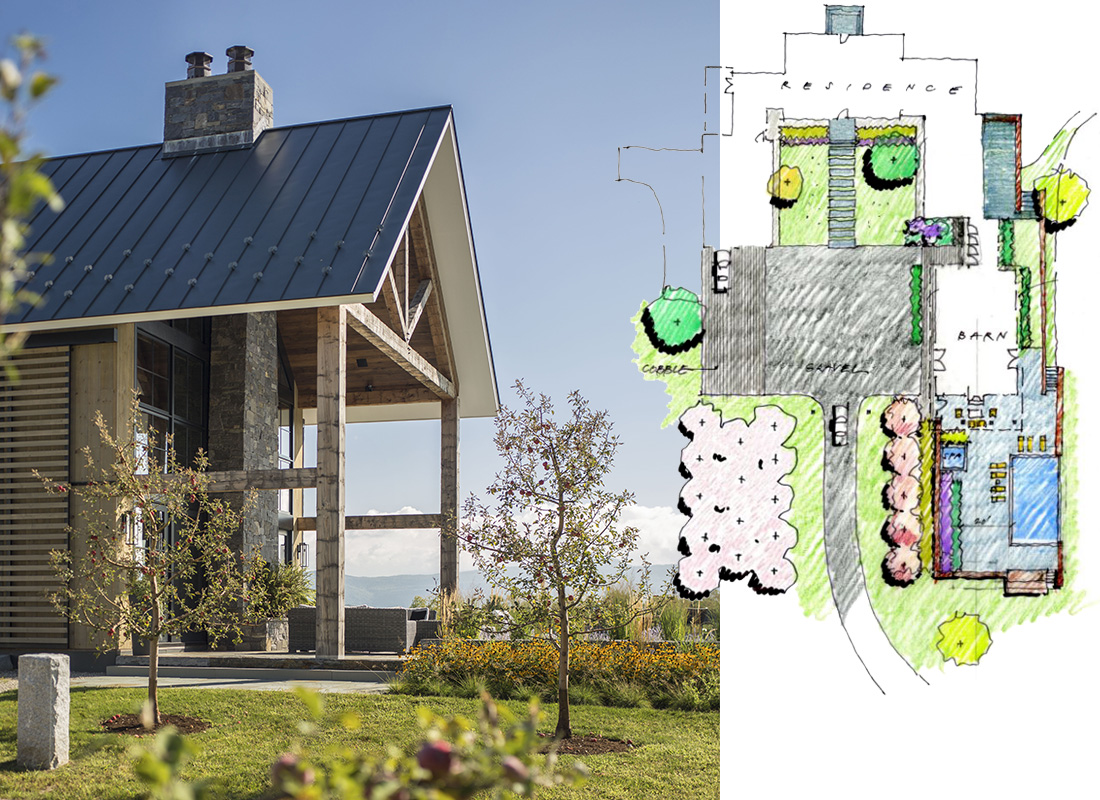
Moxie Hill Farm is an assemblage of buildings that fits into the lineage of Vermont farmhouses and barns.
TruexCullins paired the main house with outbuildings including a pool house, entertaining barn, and guest house. The grouping creates a welcoming outdoor space and entry court. The architectural language of the various components is a contemporary update of a 19th-century Vermont dairy barn, connected in the Northern New England tradition: Big House, Small House, Back House, Barn.
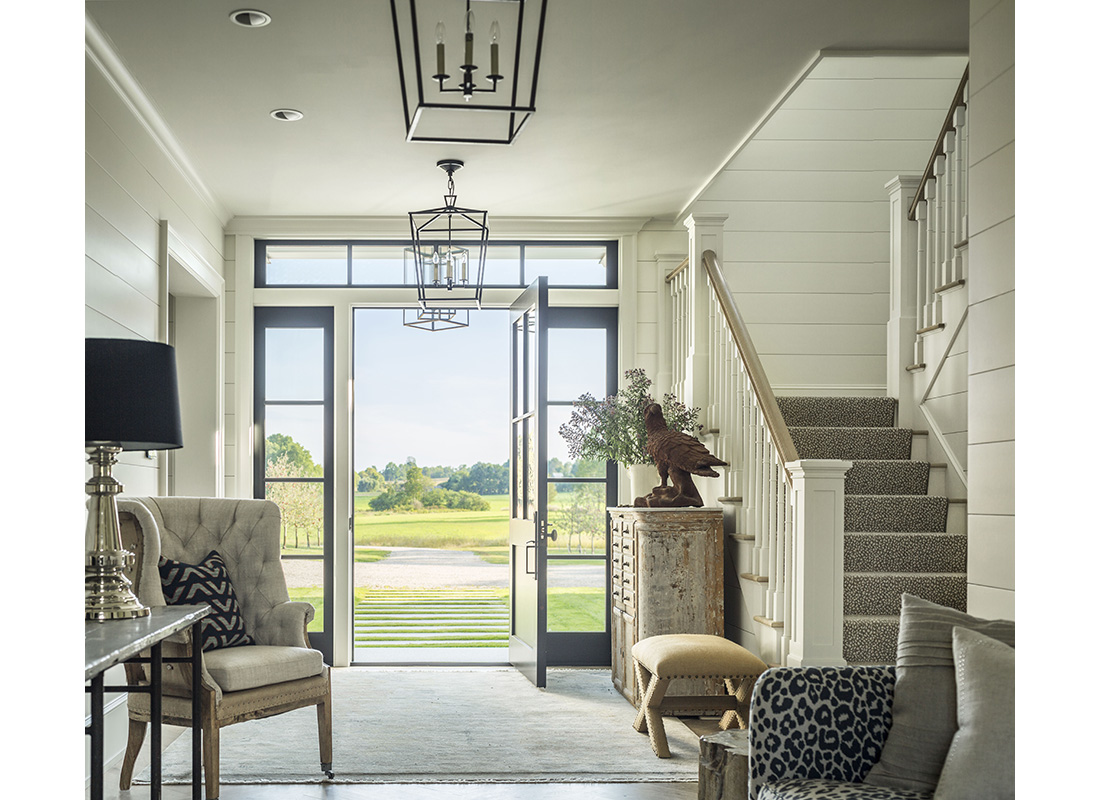
This is a home that blends vernacular architecture with a touch of modern. An open floor plan keeps people connected throughout the house, while expansive windows link the indoors and out.
The interiors feature classic farmhouse elements such as shiplap siding on the interior walls and white oak floors. The entrance to the house is through a traditional Greek Revival-inspired doorway.
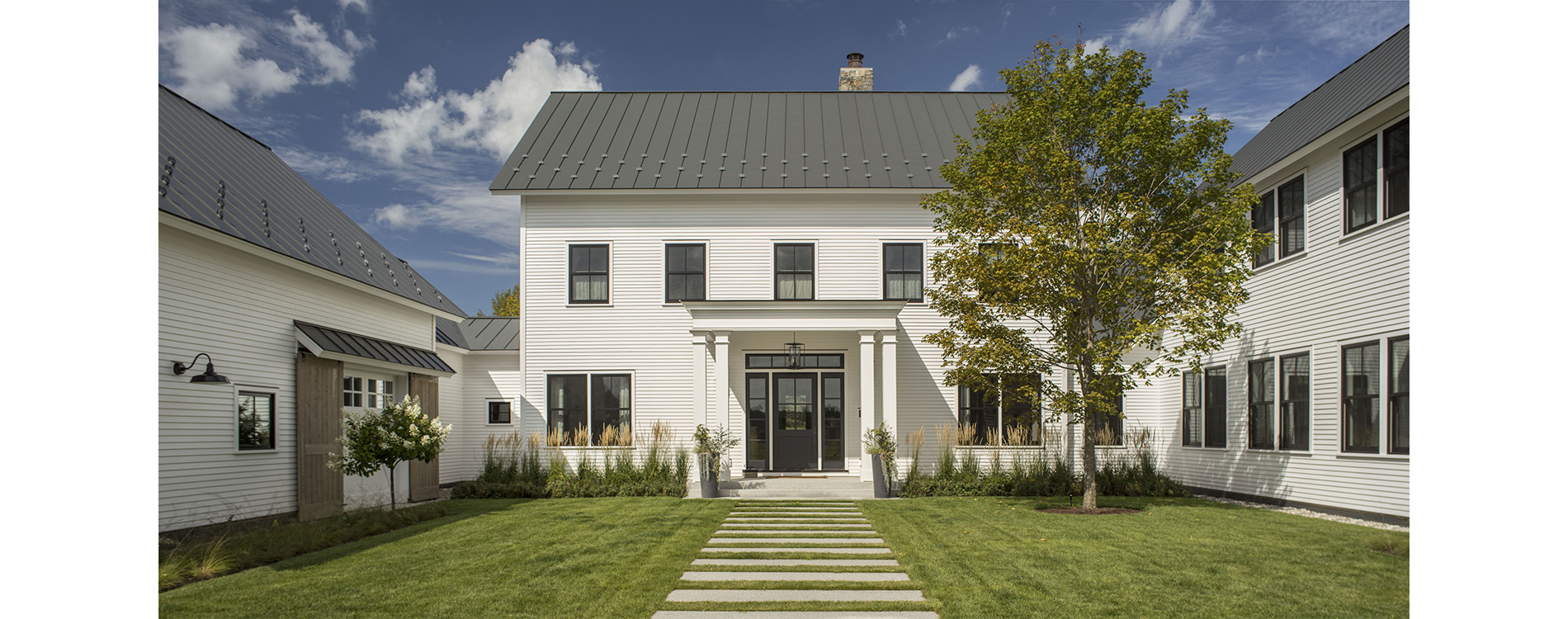
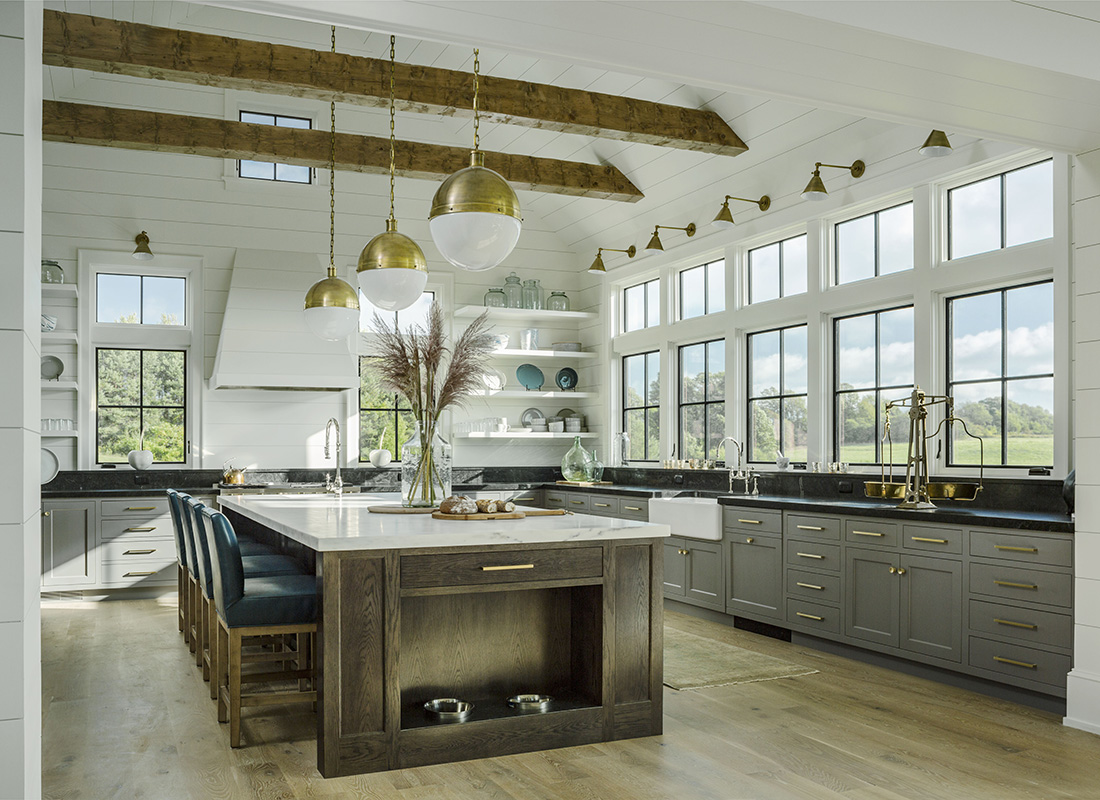
The farmhouse kitchen takes full advantage of the mountain views, with a wall of windows above the counters. The space is 22 feet square, with a raftered ceiling reaching 18 feet high.
In the center of the kitchen is a 6-by-12 foot stained wood island topped with Danby marble, with seating along the side facing the view.
Open shelves, hemlock beams, white oak floors and an apron-front sink speak to true farmhouse style, with brass hardware and polished nickel faucets adding a mix of metal accents.
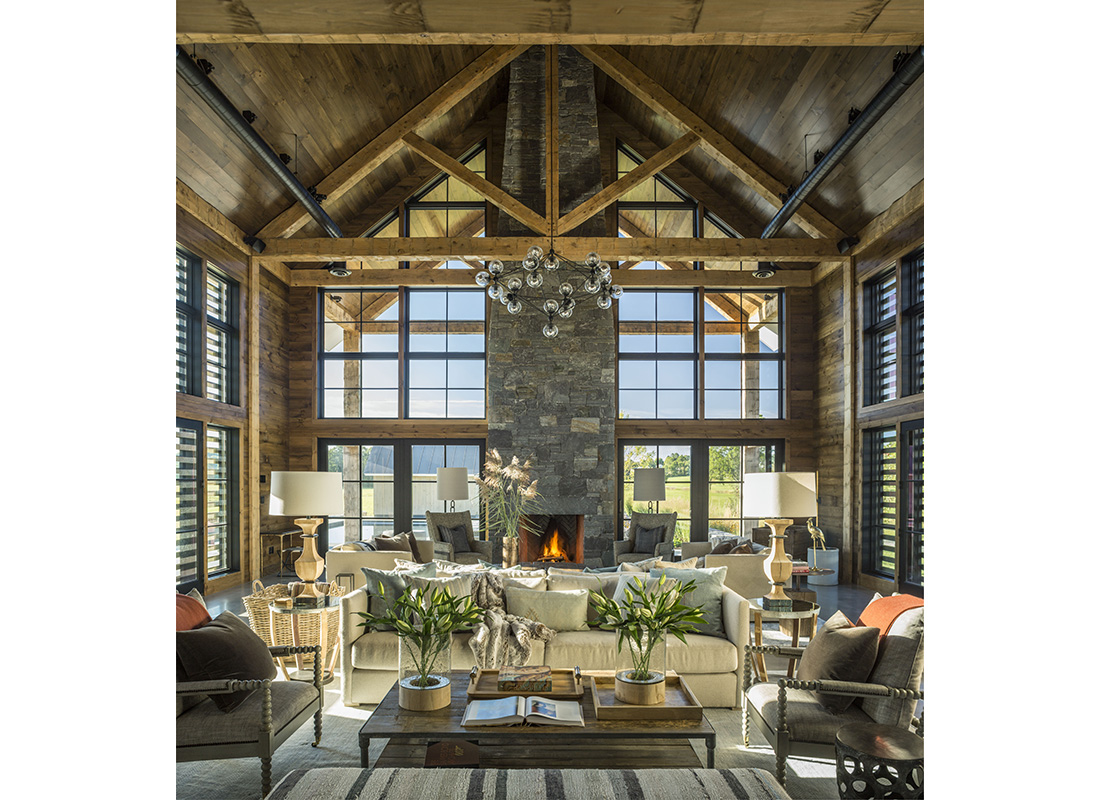
A double-sided fireplace is the focal point of the soaring “barn” building, with a bar at one end and stairs to a second-story loft.
The dramatic 50-by-30 foot space can accommodate up to 100 guests, while thoughtful furniture arrangements keep it cozy for smaller gatherings as well.