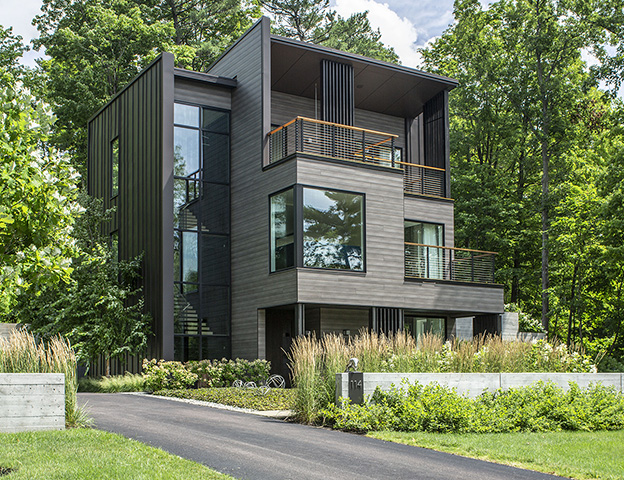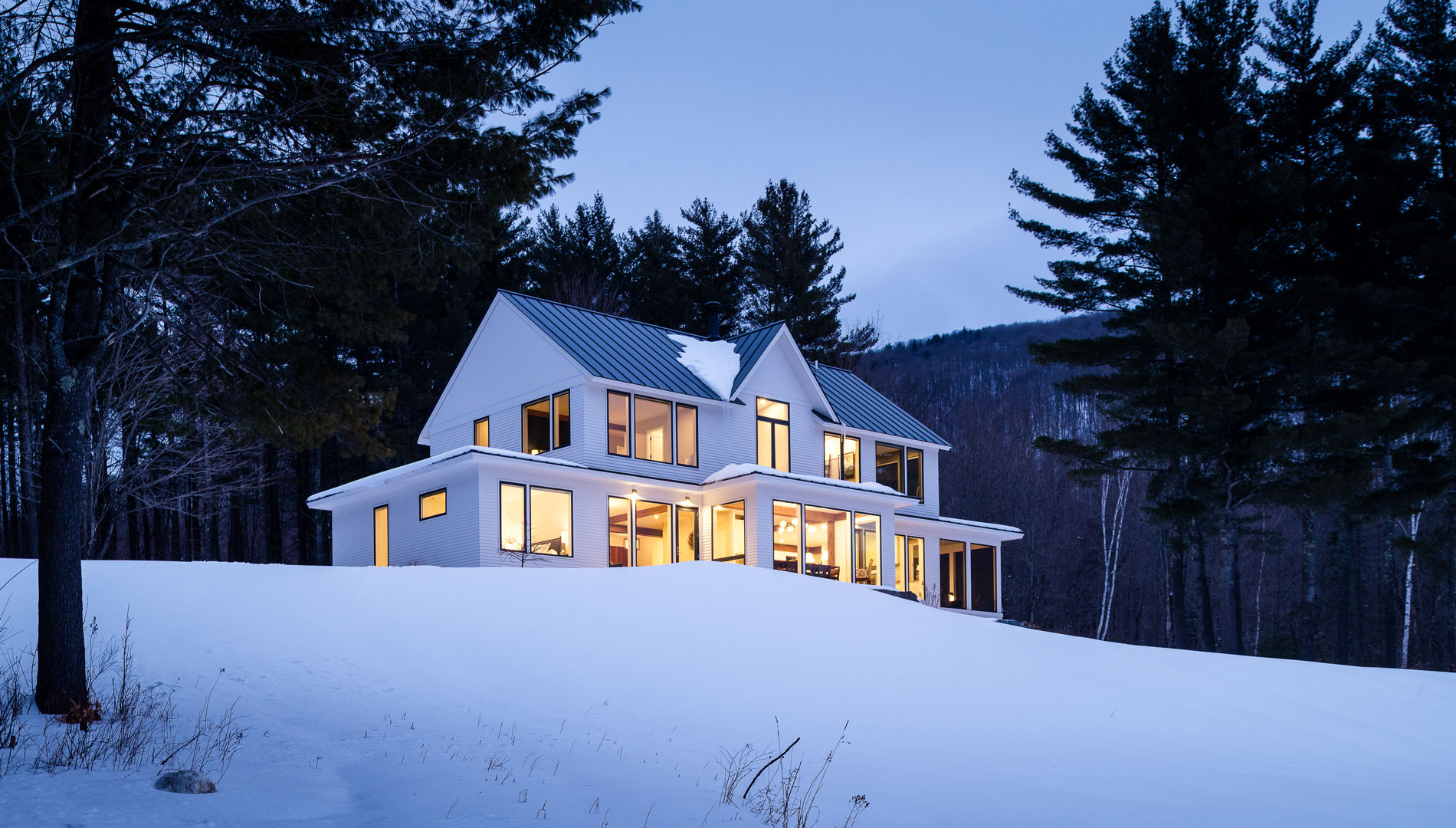
Modern Hill House
Burlington, VT

This modern Vermont home sits on the edge of a sloping hillside facing the Green Mountains, designed for a family seeking an escape from the density of urban living.
The house is a quiet complement to its natural surroundings, with a material palette influenced by the snowy fields and towering conifers on the site. Horizontal white clapboard, mitered at the corners, is capped with a gabled roof that mimics the mountains beyond. The adjacent garage is clad in vertical cedar, modeled after the vernacular architecture of historic Vermont barns. An open breezeway connects the two structures and provides covered shelter at the front door.
On the interior, this language continues with white walls and exposed wood beams. The ground floor living spaces flow around a central fireplace, and full-height windows open to dramatic southern views, flooding the interior with light.
This is a house made for action, with easy connections to the ski trails and bike trails just out the door. It is a happy house, beautifully crafted, comfortable and at home on its hillside.
PROJECT TYPE:
New Construction
DESIGN SERVICES:
Architecture
PROJECT AREA:
3683 s.f.
COMPLETION DATE:
2022