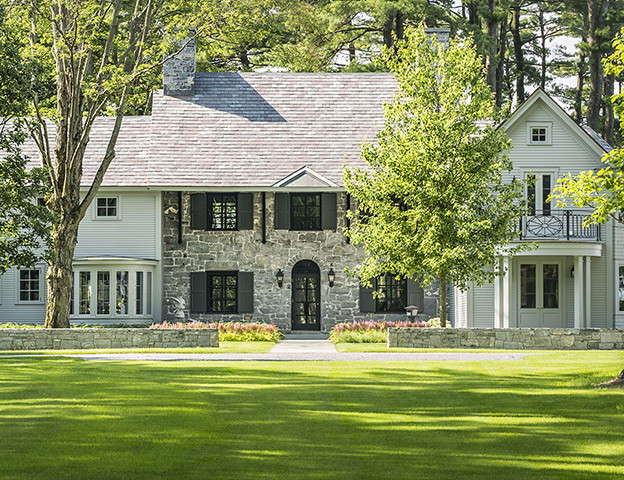
Aerie Point
Panton, VT
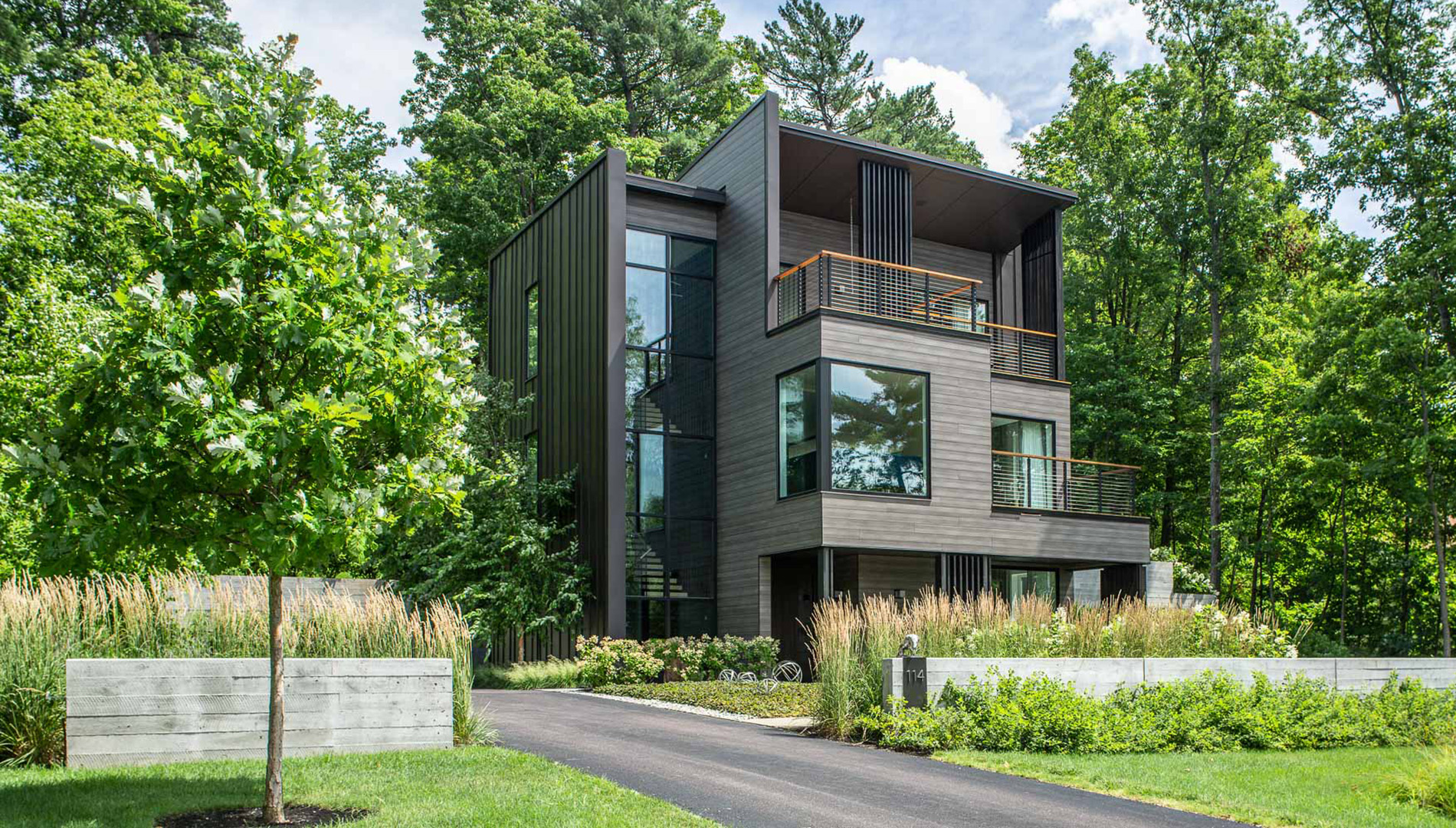
This hillside home accomplishes a seemingly contradictory feat: being unabashedly modern, while one with the land.
This is a contemporary and accessible home that connects with the site without disrupting the existing fabric of the neighborhood. It is set back from the road and terraced into the hillside, with bark-colored cladding to integrate with its surroundings. The interiors connect to the land at every level, with views of the lake beyond.
PROJECT TYPE:
New Construction, Private Residence
DESIGN SERVICES:
Architectural Design
PROJECT AREA:
5,800 sq.ft.
COMPLETION DATE:
2020
PUBLICATION:
New England Home, March/April 2023
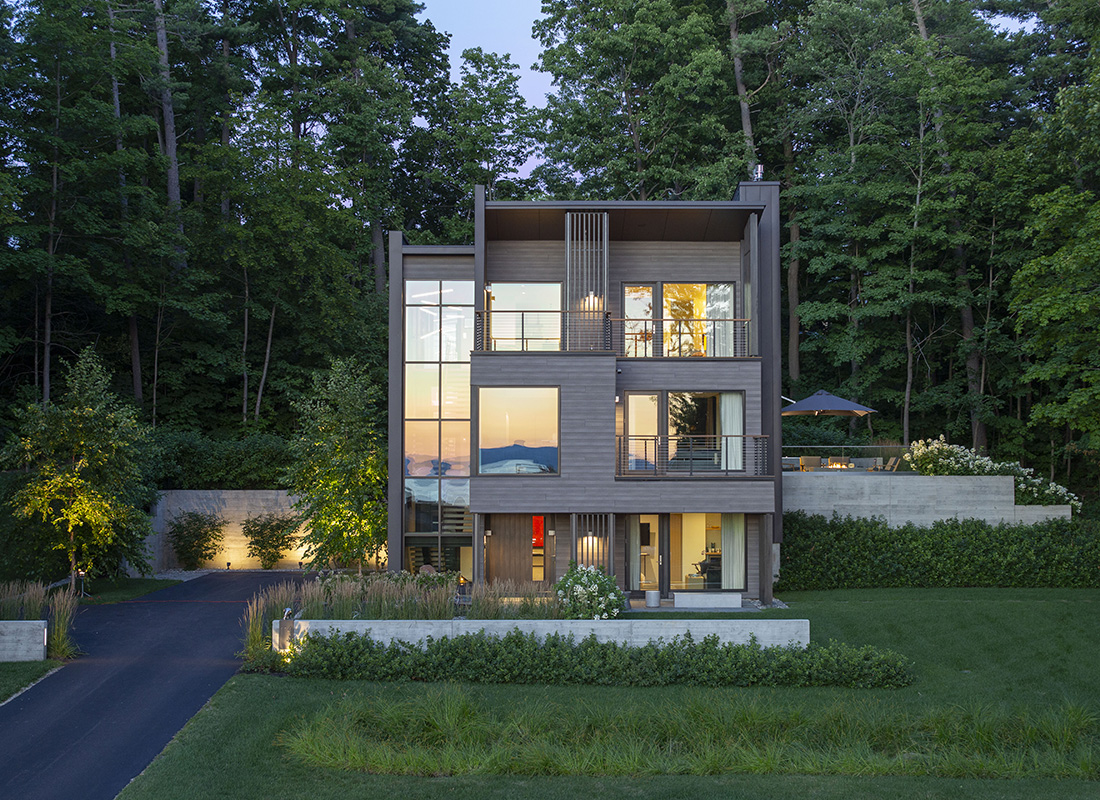
The house steps out of the landscape, with a glass stair tower that rises to take advantage of unencumbered lake views. The slab roof extends upward and out over a third-floor terrace, providing shade that reaches deep into the living spaces.
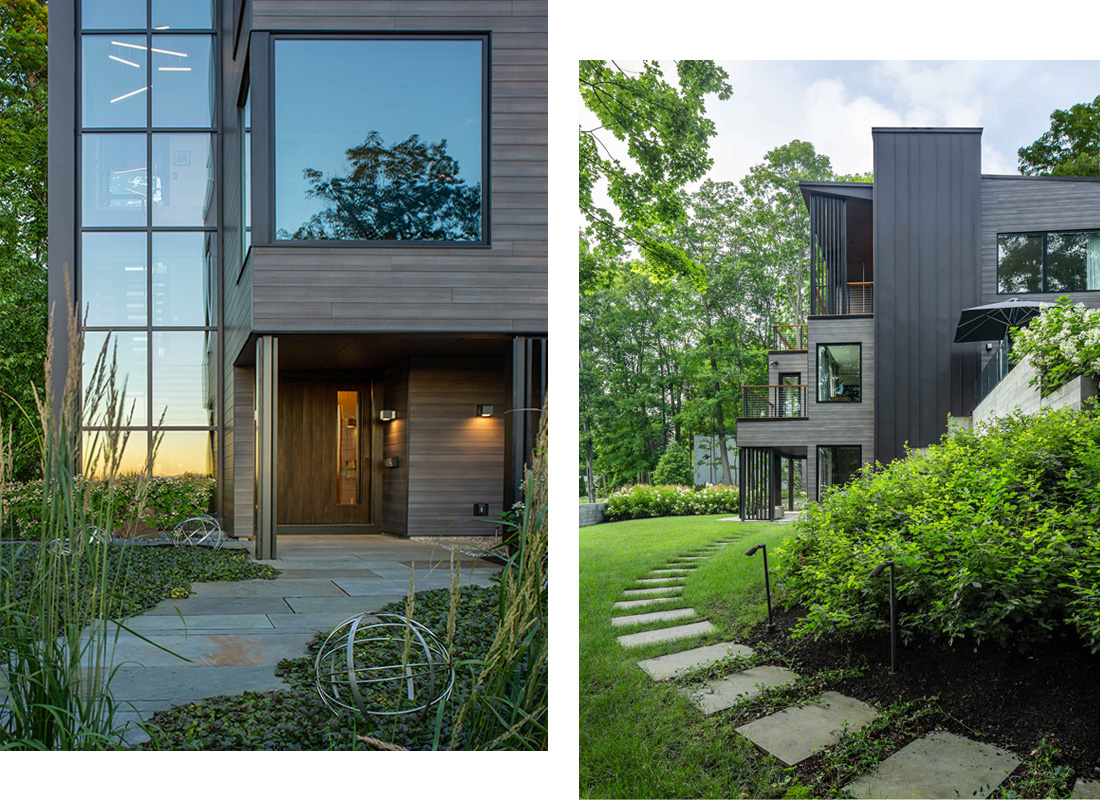
The modern exterior is a composition of dark cladding, large picture windows, and bold vertical lines that reach to the sky.
Stone treads march naturally up the hillside, and native plantings are used to support pollinators on the site.
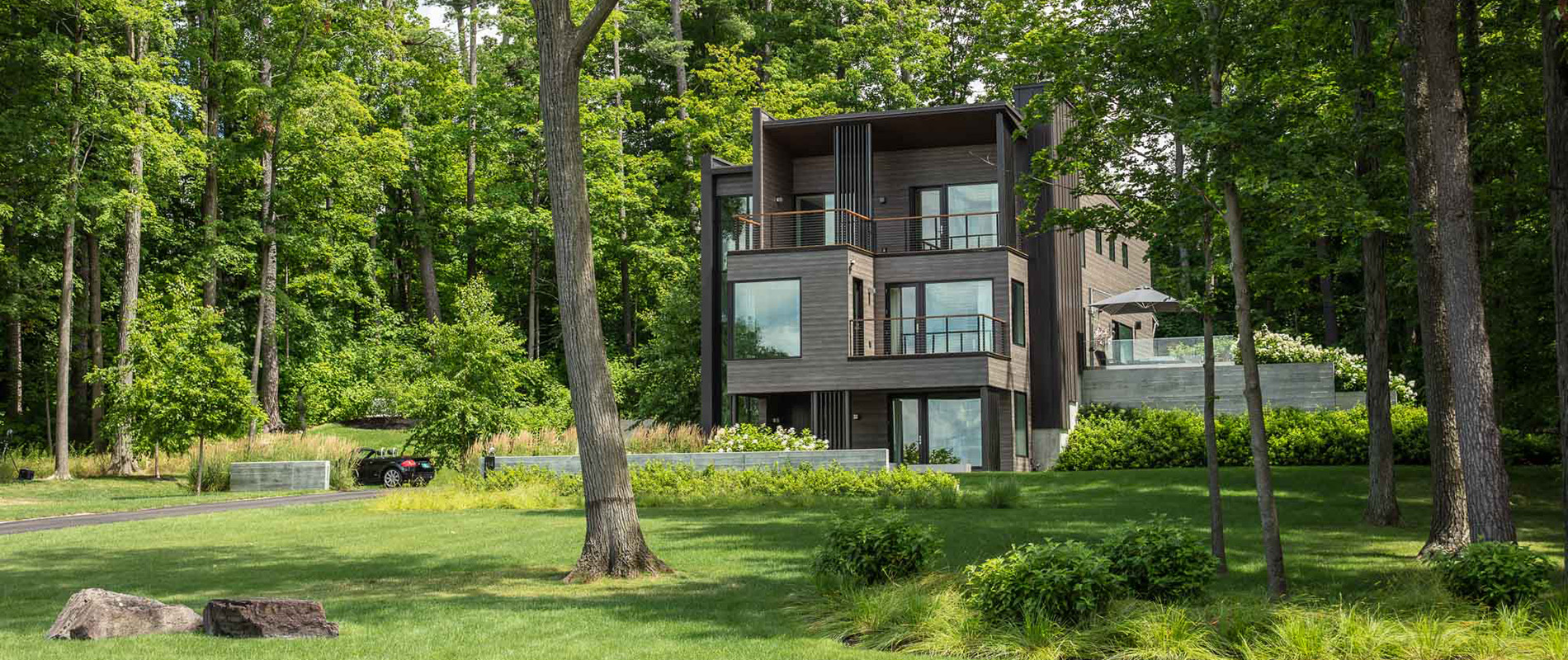
With its modern form, the house both complements and integrates with its surroundings. Terraced patios flank the main living spaces, with board-formed concrete walls that extend across the site.
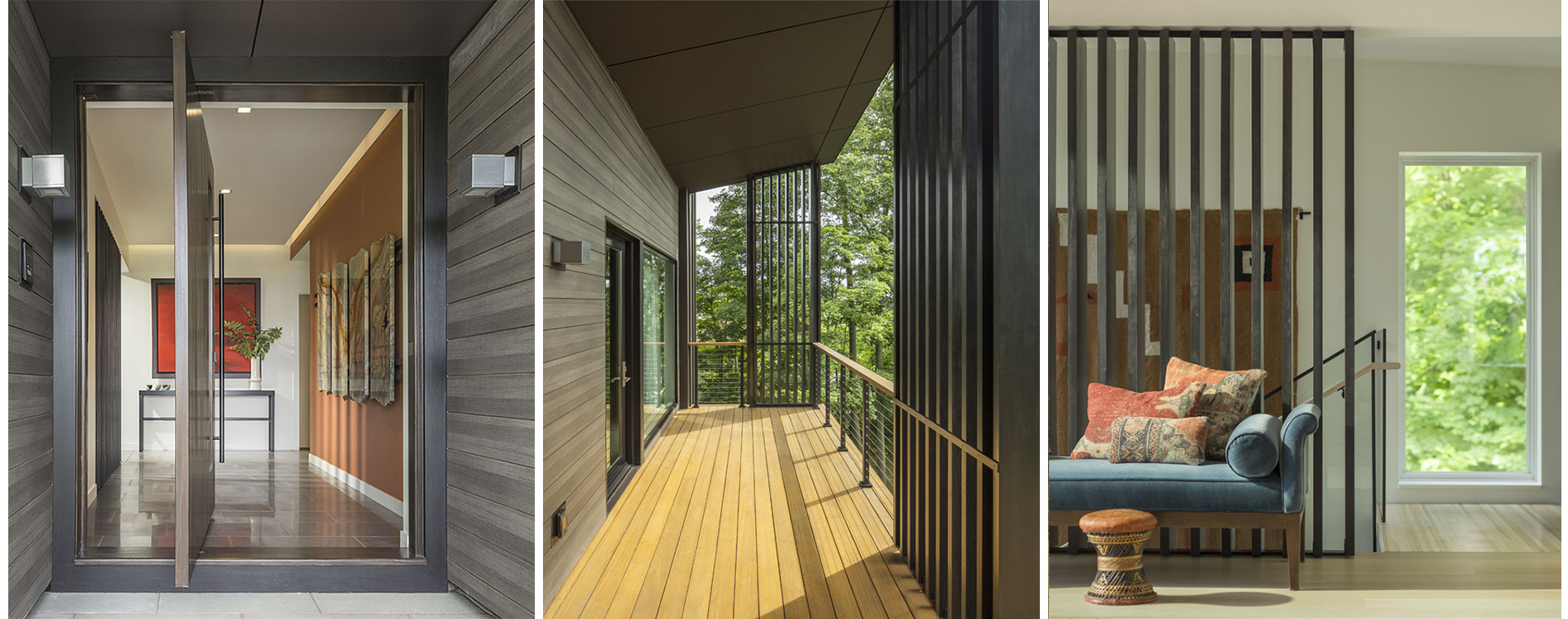
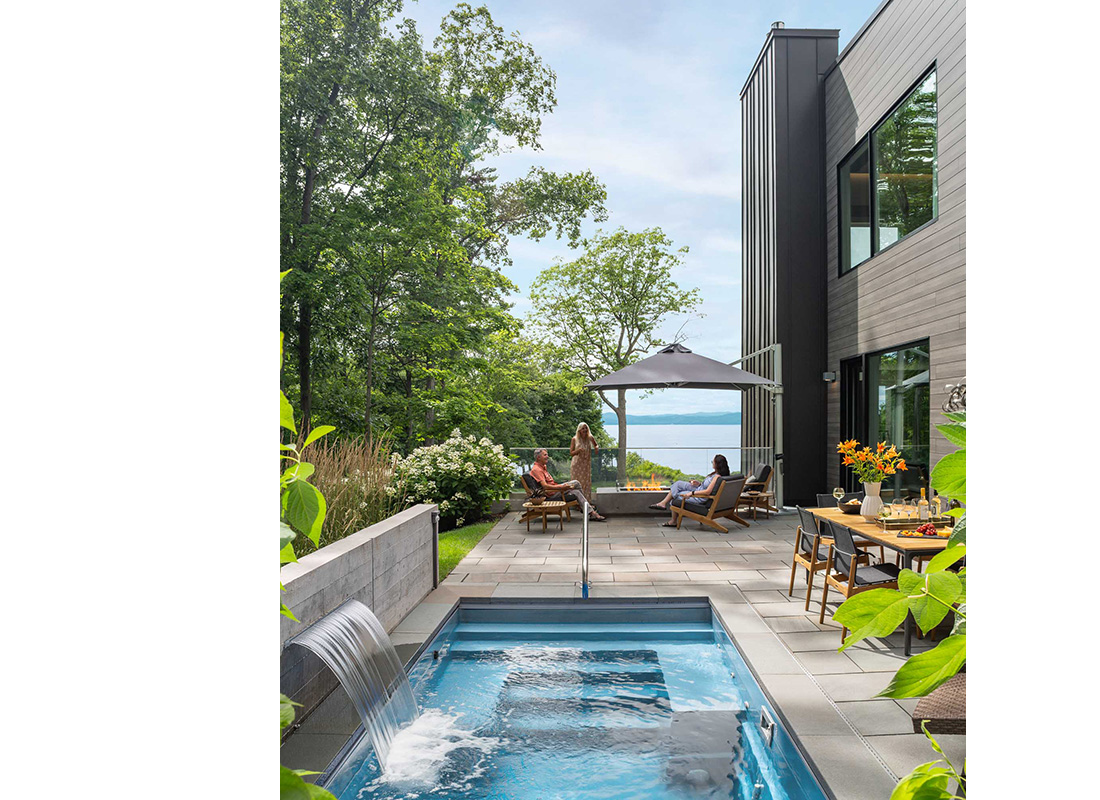
The front door pivots fully open to reveal a continuation of materials from outside to in: slate flooring, river rocks, and dark wooden slats.
Inside, views of the lake are framed by large windows and vertical lines.
The side patio sits off the main living area, with a therapeutic pool and room for outdoor dining.
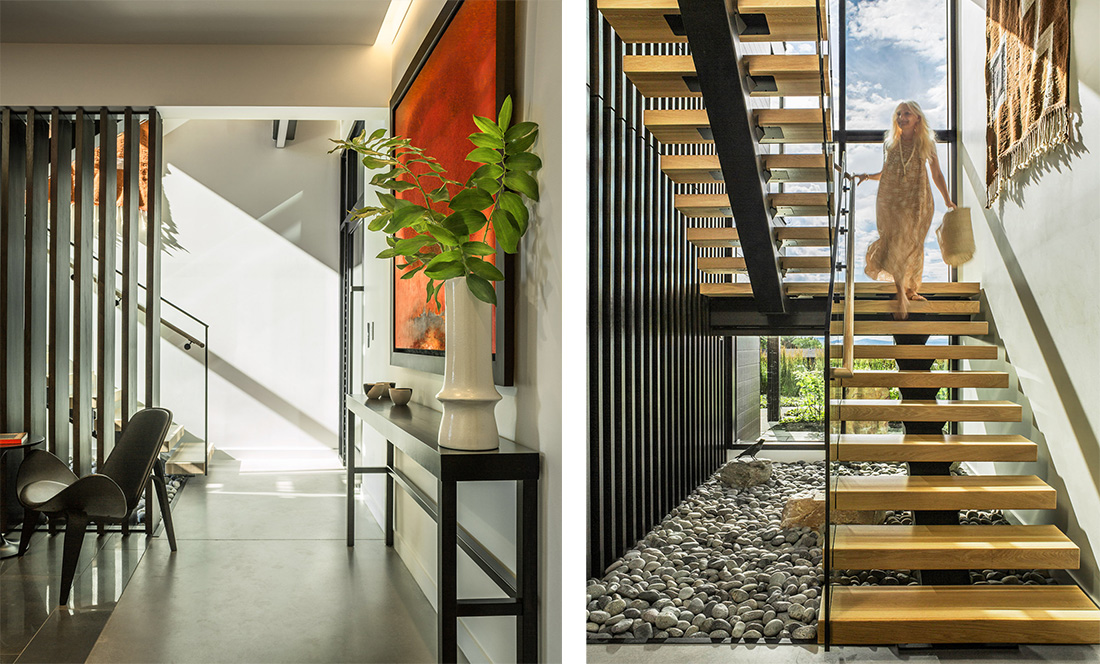
The interior is designed to maximize lake views and natural light, with an open floor plan, high ceilings, and abundant glass. The main living quarters occupy the upper floors, with space for entertaining and dedicated areas for display of the owner’s extensive art collection.
The entry, stair tower, and upper level entertaining space create a continuous gallery for local art as well as a ‘gallery of views,’ framing vignettes in the landscape.
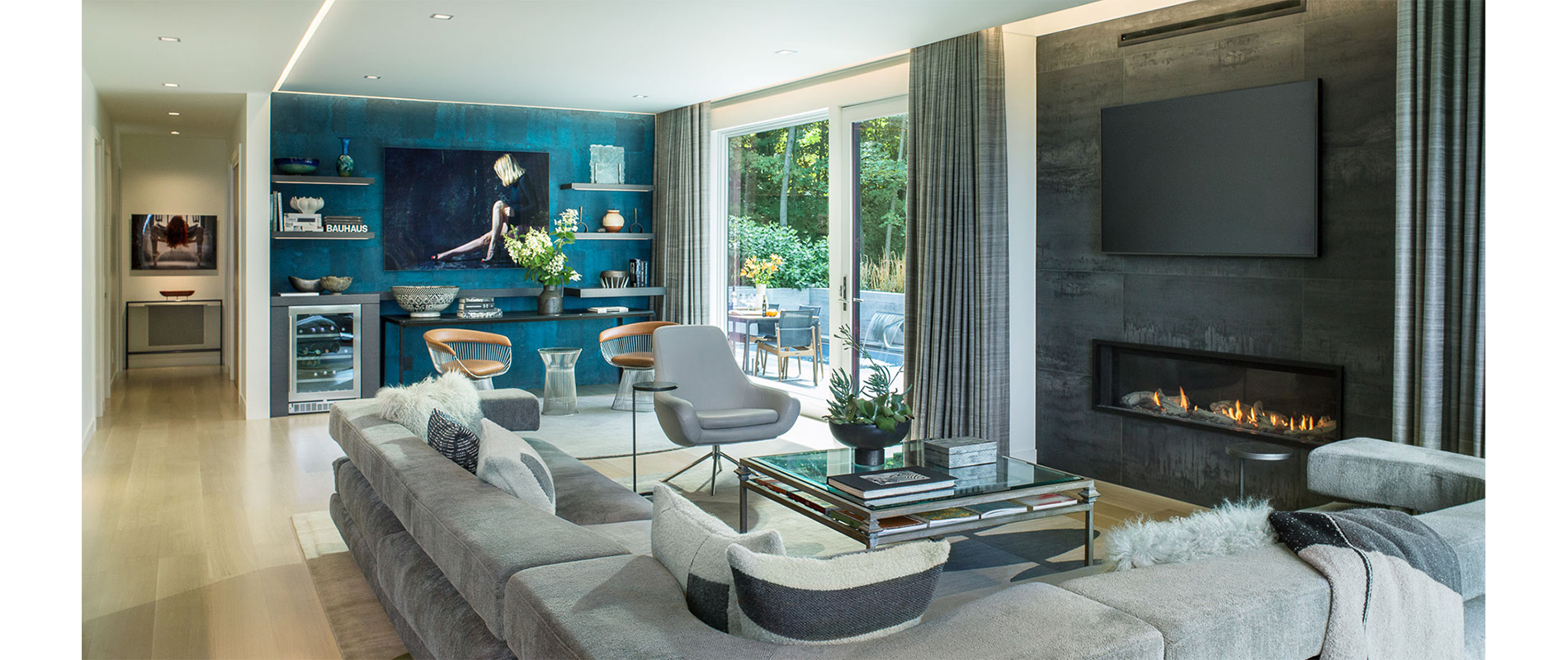
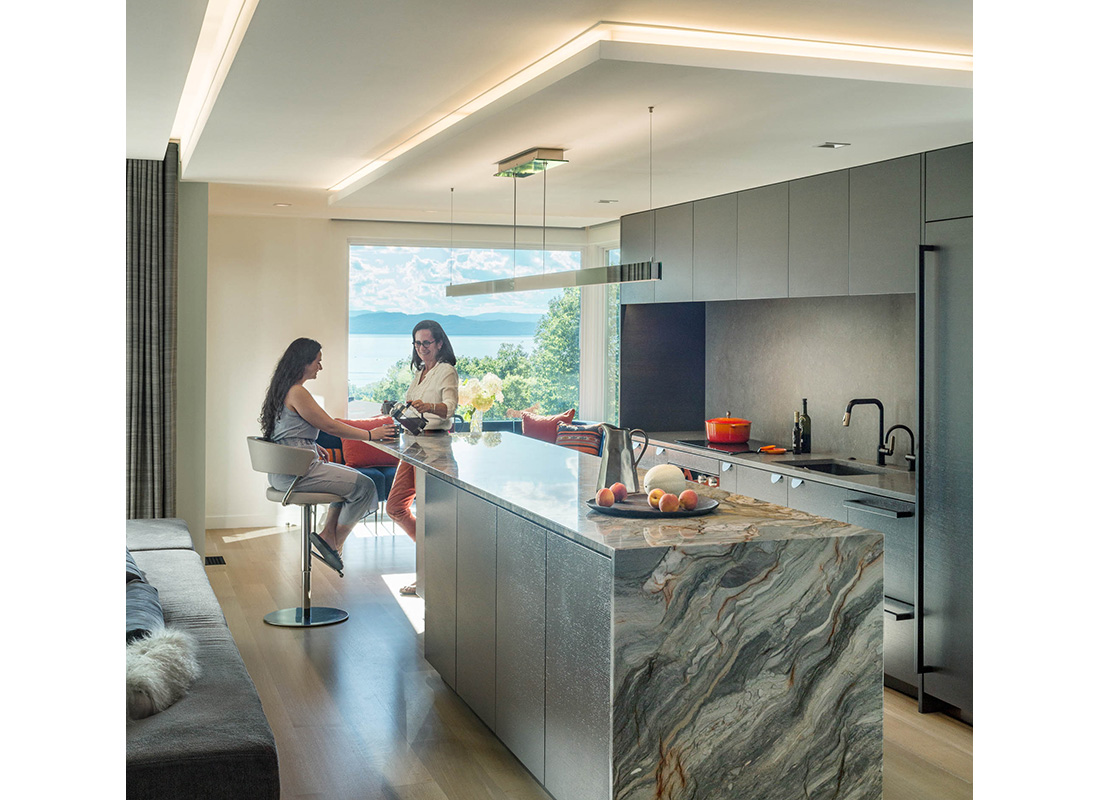
The home is efficiently designed to optimize the use of energy and materials over time.
This all-electric house uses passive solar, air-to-air heat pumps, system automation and a high performance envelope to reduce energy loads throughout the year.