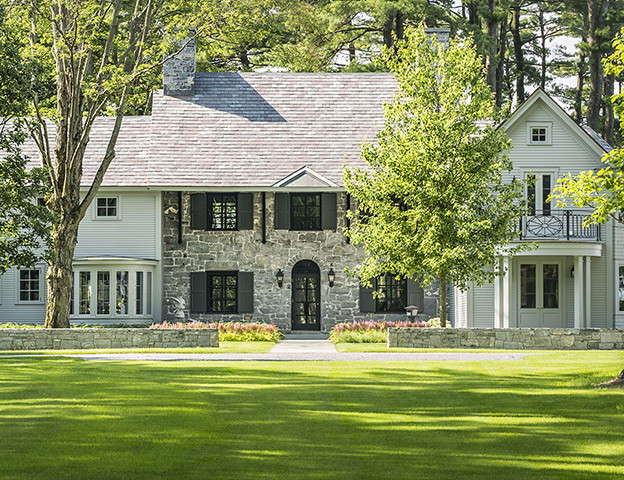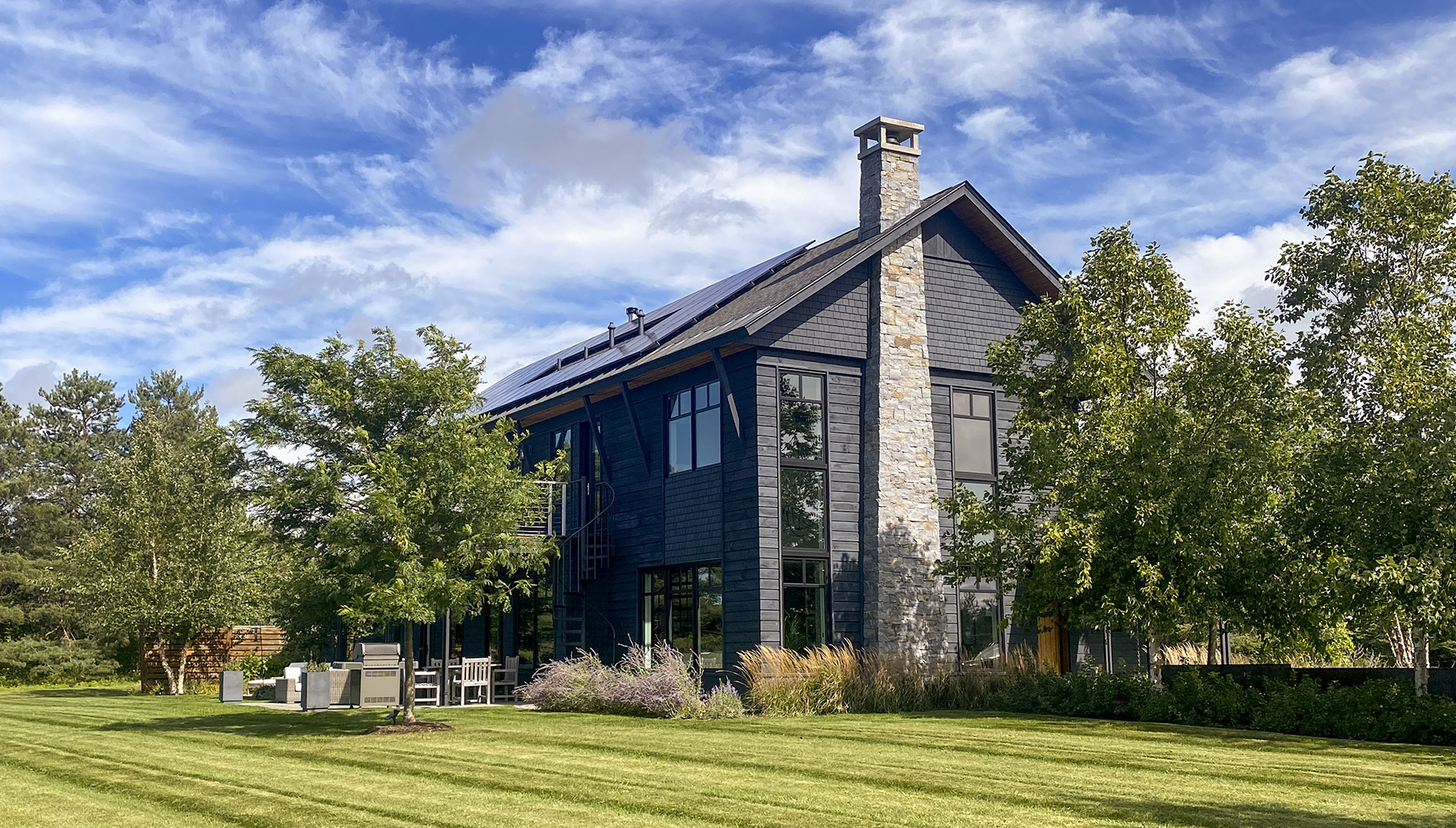
Aerie Point
Panton, VT

Built for the next generation, this modern farmhouse sits gently on the landscape and blends naturally with its surroundings. The setting sun glimmers in glorious evening hues and was a significant factor in the organization of rooms within the house. The major spaces – from living to kitchen to bedrooms – share this glow, bringing the immediate and distant environs to the house’s interior.
The house, orthogonal in plan, is linear along a north-south axis. The shape and form of the house volume are familiar, but the detailing and color tones have a modern sensibility, transforming notions of the traditional white Vermont farmhouse.
This residence takes some robust steps toward energy self-sufficiency with a thermal envelope designed to resist heat transfer and a rooftop solar array providing electricity. Hot water heating is provided by an advanced pellet boiler system fed by a hopper in the basement. This is a house designed for our time while expressing admiration for the historic architecture of New England.
PROJECT TYPE:
New Construction, Private Residence
DESIGN SERVICES:
Architecture
PROJECT AREA:
3,180 sq.ft.
COMPLETION DATE:
2015