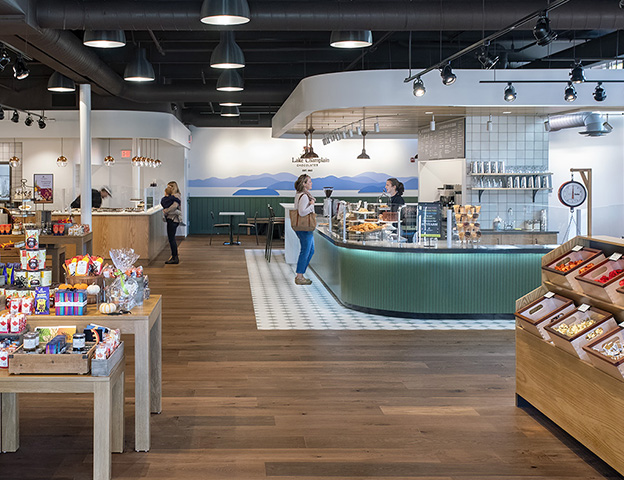
Lake Champlain Chocolates
Burlington, VT
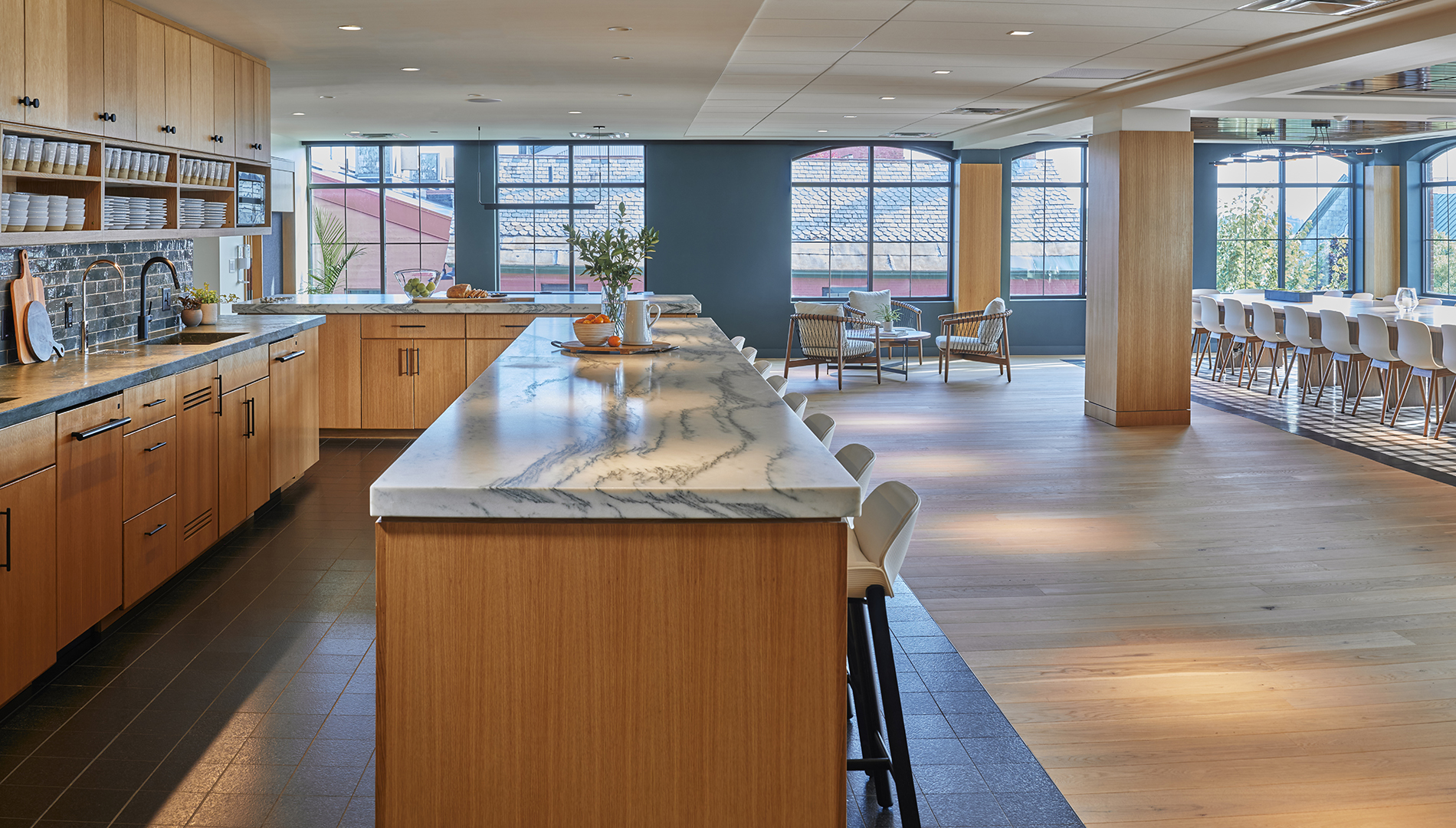
The design of this Class A office space was inspired by the surrounding landscape of the Lake Champlain basin and reflects the true Vermont character of this independent employee-owned firm.
TruexCullins worked with this client for their original move into this downtown office space in 2012. Now, with a new lease, the space has been updated and expanded to support a growing staff and a more collaborative, hybrid culture.
PROJECT TYPE:
Tenant Fitup, Class A Office Space
DESIGN SERVICES:
Architectural and Interior Design
PROJECT AREA:
21,900 sq.ft.
COMPLETION DATE:
2022
CERTIFICATION:
LEED Gold for Commercial Interiors

The project includes a full reconfiguration of existing space and an expansion into the tenant space below.
A new internal stair connects both floors, detailed with natural walnut and blackened steel. Nylon roping with slip knot connections picks up on the nautical theme and relates to a billowing ceiling of sail cloth panels above.
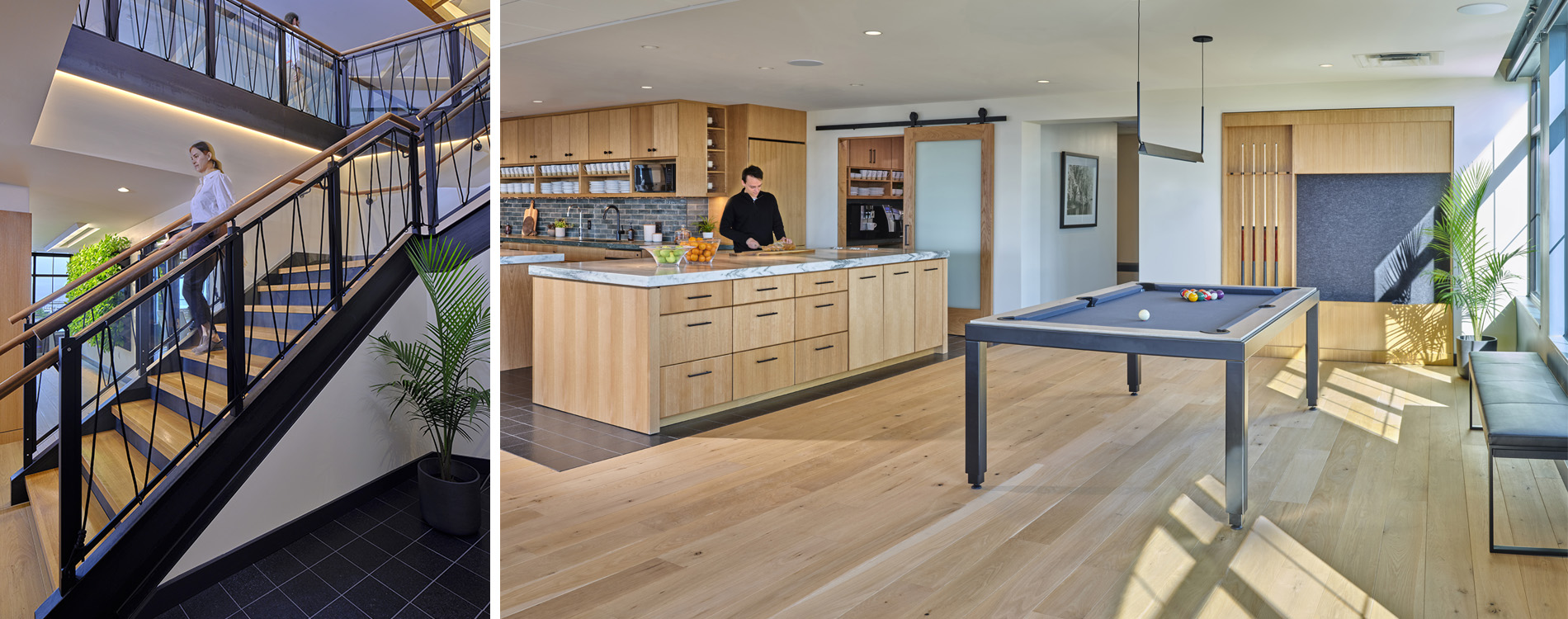
The heart of the newly expanded office is an open kitchen and café space, where the entire staff can gather for meals and meetings.
Employees have many options for casual work spots, including lounge seating and window benches lining the perimeter of the space. A convertible pool table doubles as an overflow dining table.
The kitchen is open to a community meeting and dining space that seats 35, with A/V support for video meetings with off-site colleagues. The natural aesthetic continues throughout this space, with wood finishes, organically-inspired lighting, and a living wall that anchors the room.
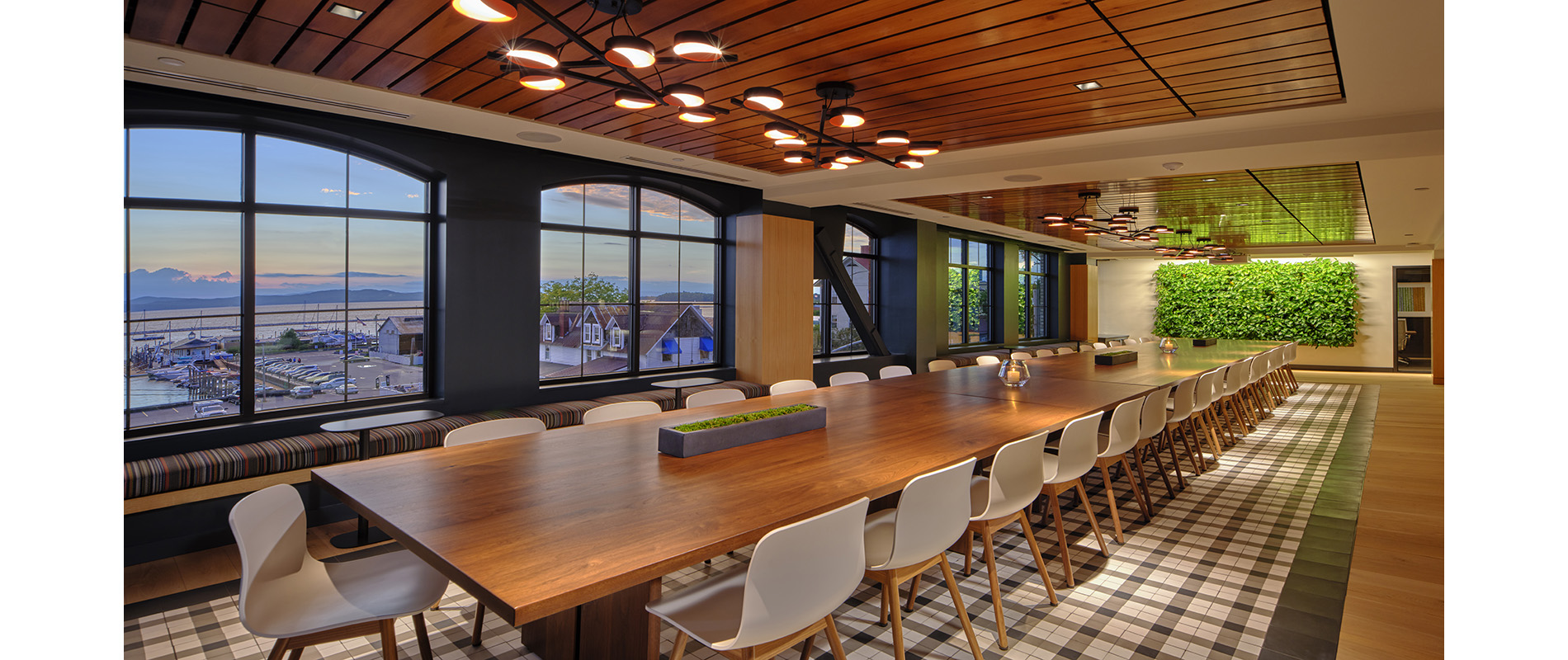
To support a hybrid office culture, a number of new focus rooms and small meeting spaces were added. These are located in close proximity to community space, but with sufficient acoustic and visual privacy to accommodate private meetings.
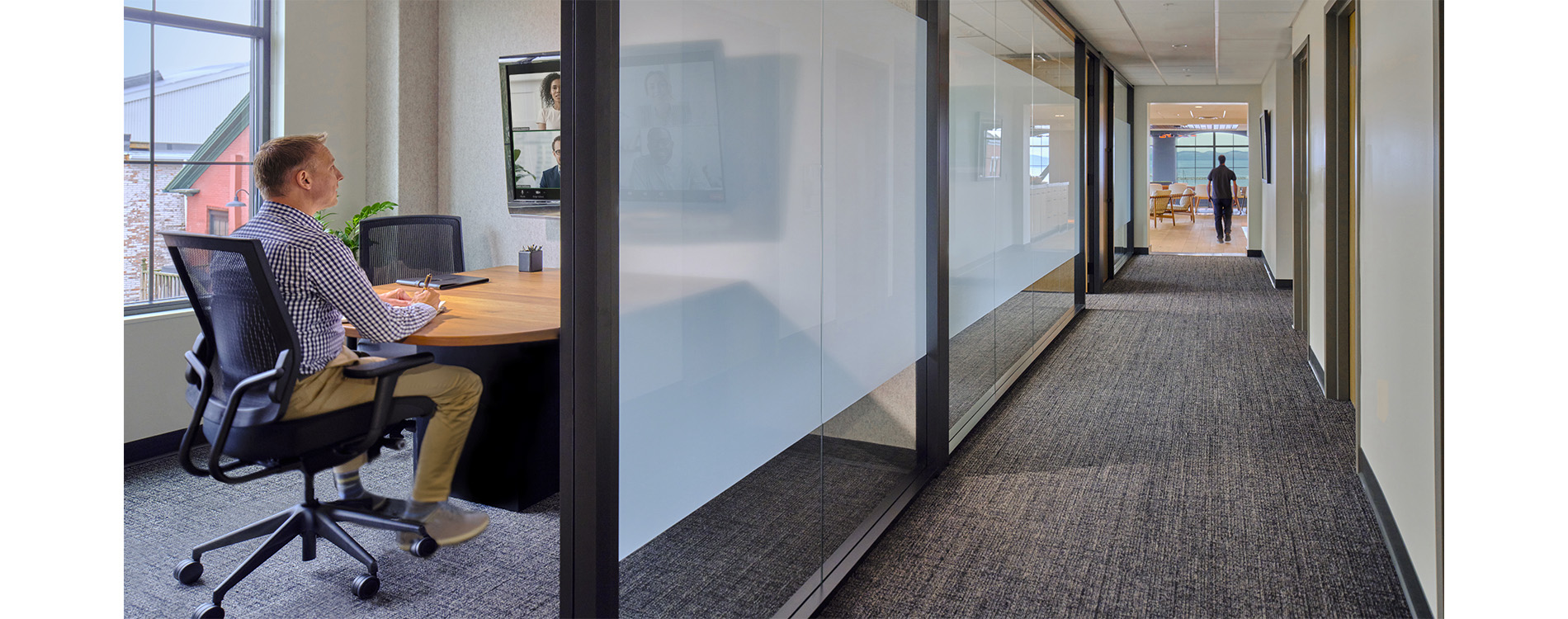
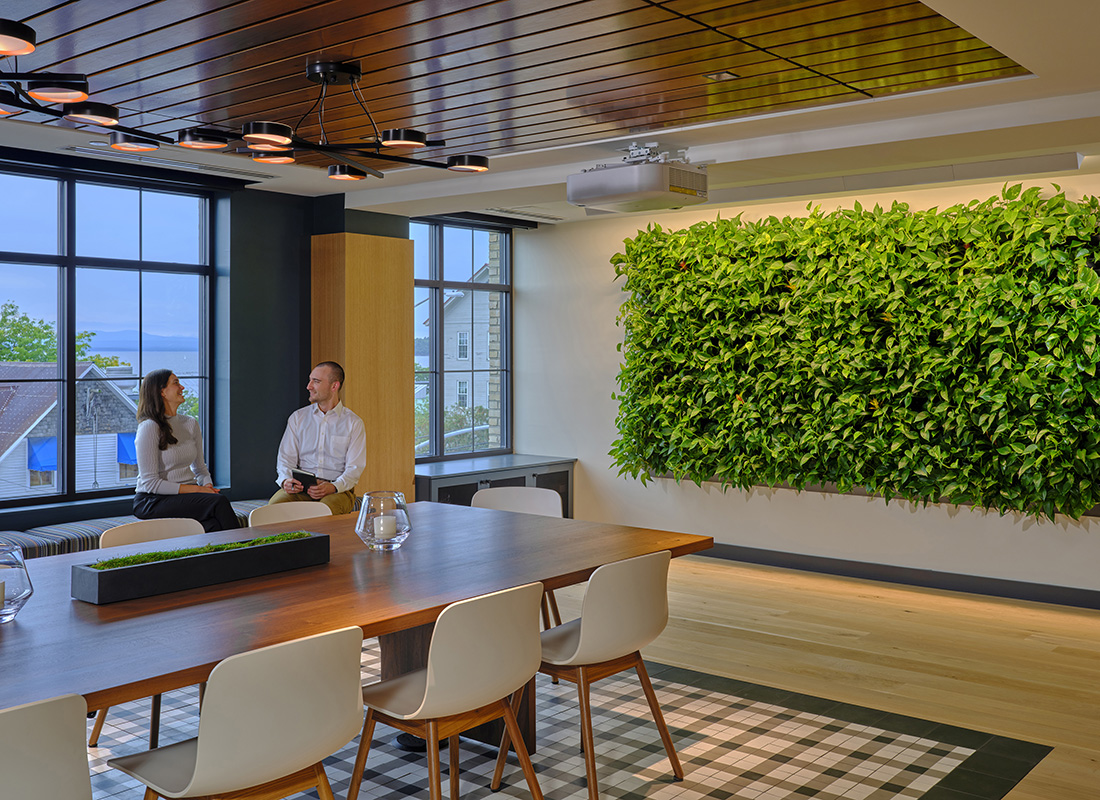
This project has been awarded LEED Gold certification for Commercial Interiors. TruexCullins acted as LEED Coordinator for the project, working closely with MEP engineers and the Commissioning Agent to meet the stringent requirements of the LEED 4.1 rating system.
An energy model simulation was performed by the design team, calculating a projected EUI of 25.7, representing a 20% reduction in greenhouse gas emissions. RECs and carbon credits will offset the balance of the project’s energy use.
The project also received credit for a 35% reduction in water usage and the use of recycled and bio-based materials. Indoor air quality strategies, abundant daylighting and quality views were integrated into the project with employee wellness in mind, contributing to a natural, healthy interior space.