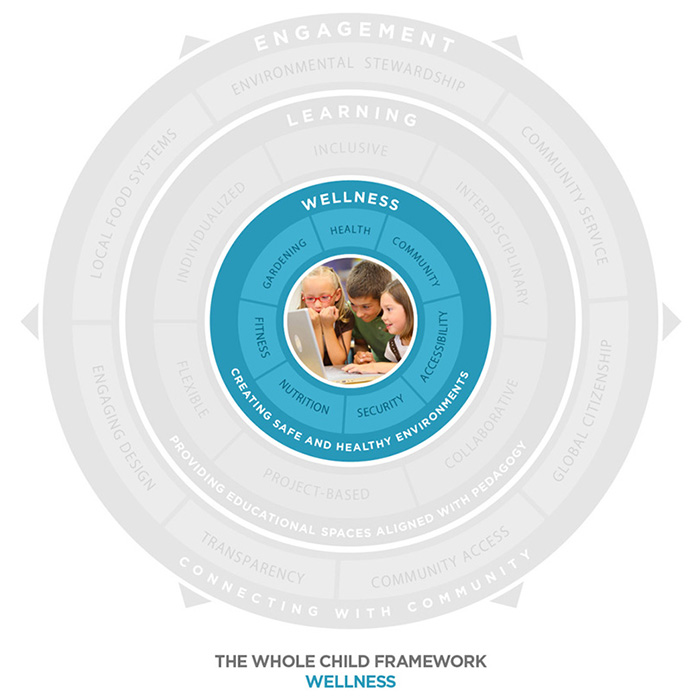The Whole Child Framework – Part II: Wellness
A Framework for Understanding the Goals of School Design
Introduction: This article is part two of a four part series exploring the Whole Child framework. Subsequent articles will discuss Learning, and Engagement in further detail

Overview
Creating schools that are safe, healthy and accessible, and that promote these qualities provide an ideal setting for student and teacher success. We all thrive in spaces that have ample fresh-air and natural light. In fact, studies have shown that students perform better in buildings with these qualities.
In order to thrive, our students must be and feel secure. Schools must be designed that are structurally sound, reasonably safe from external threats, with good lines of sight and communication technology throughout the building. They should also be designed to safe, complying with proper building and life safety code requirements, as well as accessibility guidelines. Likewise, playground equipment should be made from non-toxic materials with soft bedding material below.
In our view, providing a safe and healthy environment is a prerequisite for every school project. These qualities in a building provide a strong foundation for student learning and engagement. It just makes sense: we function at our best when we feel good.
In our work with schools, introducing students to lifestyle choices that promote life-long wellness is often part of the program. In addition to sports, fitness, movement, relaxation and nutrition are often a focus. Spaces that support these goals may include fitness centers, dance and yoga studios, teaching kitchens and greenhouses in addition to gymnasiums and sports fields. As you can see, the implementation of wellness-related programs has a direct impact on facility design.
Healthy Indoor Environments
Achieving good indoor air quality is no small feat. There needs to be fresh air ventilation all times of year, including cooling and heating seasons. Why is that? To start, we breathe in oxygen and exhale carbon dioxide (CO2). When CO2 levels rise above acceptable levels, it makes us drowsy. As you know, it is very difficult to function at your best under these conditions. This situation has been made worse by the popularity of the split system air-conditioning units, which provide no fresh air. Now rooms that were previously ventilated in the warmer months are sealed up.
What makes this worse is the presence of VOC’s (volatile organic compounds) and other pollutants in our paints and furniture. If a school is not careful, it may be sealing their students up in a space with “toxic” materials off-gassing.
In our international work, it is common to see classrooms without mechanical ventilation. In these cases, they rely solely on operable windows for fresh air. In warm climates, however, many schools have been retrofitted with split system air conditioning units. Now the windows stay closed. Likewise, schools in colder climates keep their windows closed during the winter months. The result, in both cases, can be poor indoor air quality.
Achieving indoor environmental quality is a top priority of many sustainable design programs. In fact, it is one of 5 major categories in the LEED Green Building Rating System. And because ventilation systems must be integrated into the building design, it is important to include in the building planning from the outset.
Security
In our increasingly complex world, the need to create safe schools is of the highest priority. This can be achieved through a combination of physical and operational measures that mutually reinforce one another. At the same time, we also want our schools to feel inviting and engaging – not forbidding or fortress-like. Balancing these two sometimes opposing needs is the key to a creating a safe yet inviting school.
Architects use many design elements that can make the project both secure and attractive. For example, natural landscape elements can be used to keep vehicles away from buildings, fencing can be integrated within vegetation, and laminated or ballistic glass used in place of solid walls. But it is often the physical organization of the school which improves security. Design features such as minimizing the number of access points, locating administration near the entry, and good lines of sight and lighting should be designed to work hand in hand with operational measures.
Accessibility
Providing accessible paths to all parts of an older facility is often difficult to achieve in cost effective manner. Nonetheless, the intent to provide equal accessibility for all, regardless of their physical limitations, represents a philosophy of inclusion that builds community. In the US, we have become accustomed to seeing the impact of providing universal access on design with accessible parking, paths, ramps, bathrooms, elevators and drinking fountains all part of a typical building’s vocabulary.
In the Whole Child framework, providing safe, healthy and accessible settings for our schools provides a foundation for our student’s continued growth and achievement. Without this focus, the effectiveness of our efforts to foster learning and engagement will be diminished.
Next in our Design for the Whole Child series:
Read about the impact of creating effective learning spaces on the design of our schools