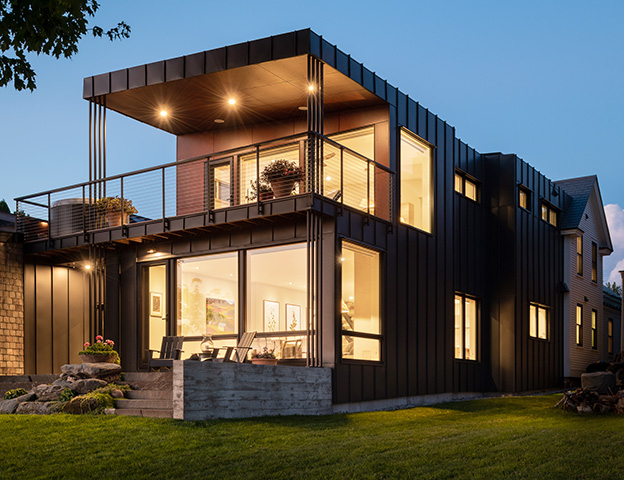
Black & White House
Burlington, VT
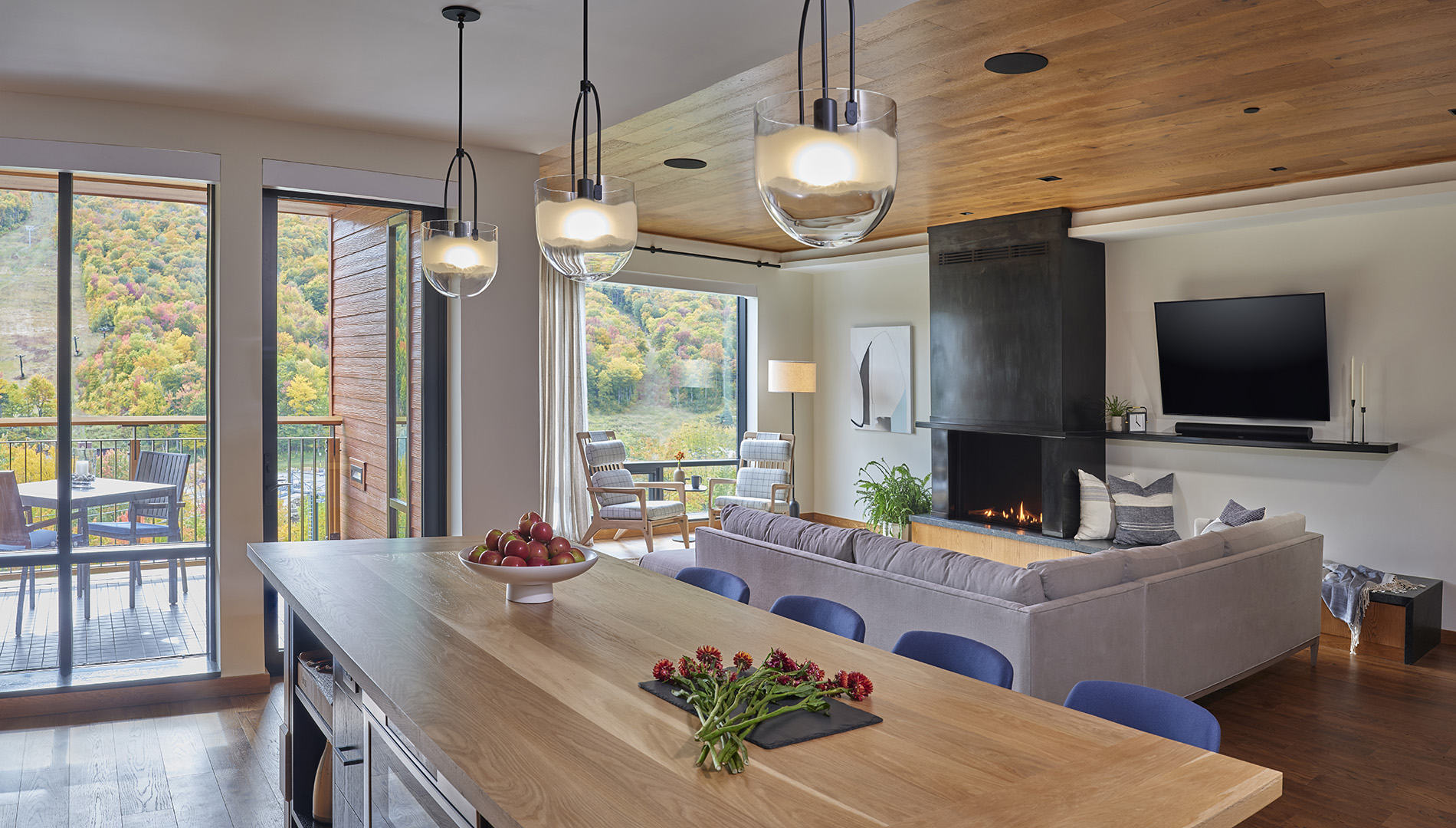
One Spruce Peak is the new standard for luxury slopeside living in Vermont.
This 6-story building contains 27 ski-in/ski-out residential units, including two-story townhouses and penthouses with bonus lofts. The interiors are designed with unique amenities, sophisticated finishes, and a contemporary mountain aesthetic.
PROJECT TYPE:
New Construction, Multi-Unit Residential
DESIGN SERVICES:
Interior Design
PROJECT AREA:
27 Residential Units
105,000 sq.ft. total interior space
COMPLETION DATE:
2022
VIDEO:
One Spruce Peak Walk Through
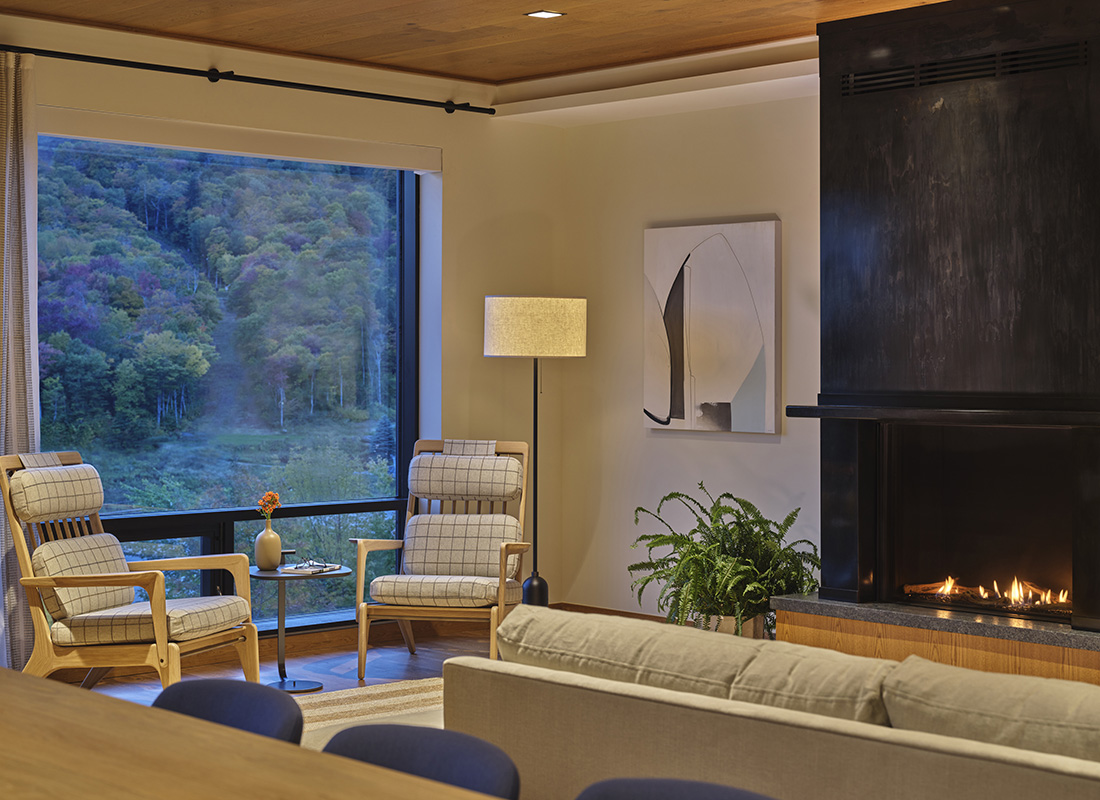
One Spruce Peak residences cultivate a heartfelt connection to the landscape while providing a space for contemporary living.
Semi-private elevators open directly into a welcoming entry foyer with hardwood paneling, custom millwork and decorative lighting.
The south-facing Great Room features a custom fireplace with a rock-pitched granite hearth, character-grade oak floors, and a separate dining and bar area.
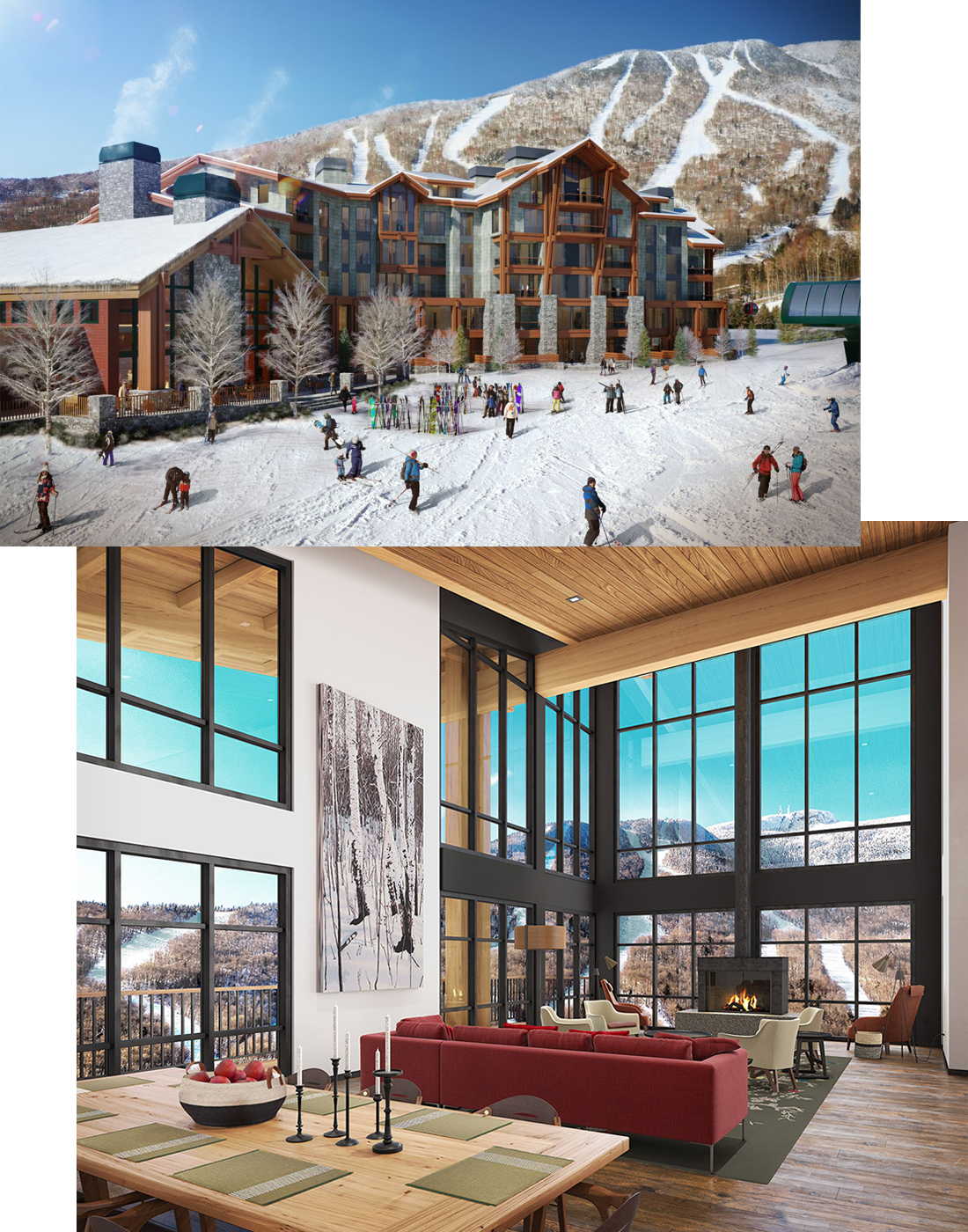
TruexCullins worked in collaboration with architects Bull Stockwell Allen on the planning and design of One Spruce Peak.
Units range from 3-bedroom, 2,500 square foot residences up to 5-bedroom, 5,000 square foot penthouses.
The innovative building design eliminates interior corridors, so that all units occupy the full depth of the building. South-facing balconies face Mt. Mansfield, while north-facing bedrooms overlook the ski slopes of Spruce Peak. Top level penthouse units feature floor-to-ceiling windows up to 20’ high offering commanding mountain views.
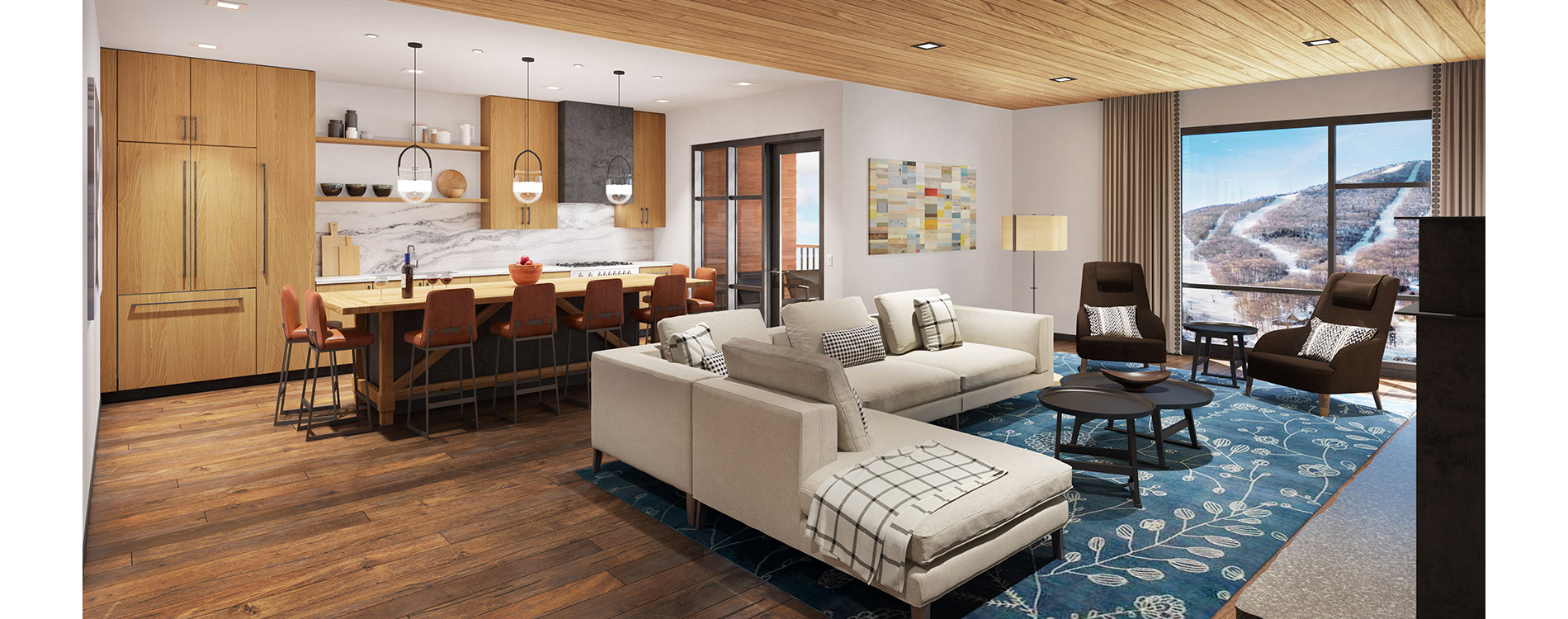
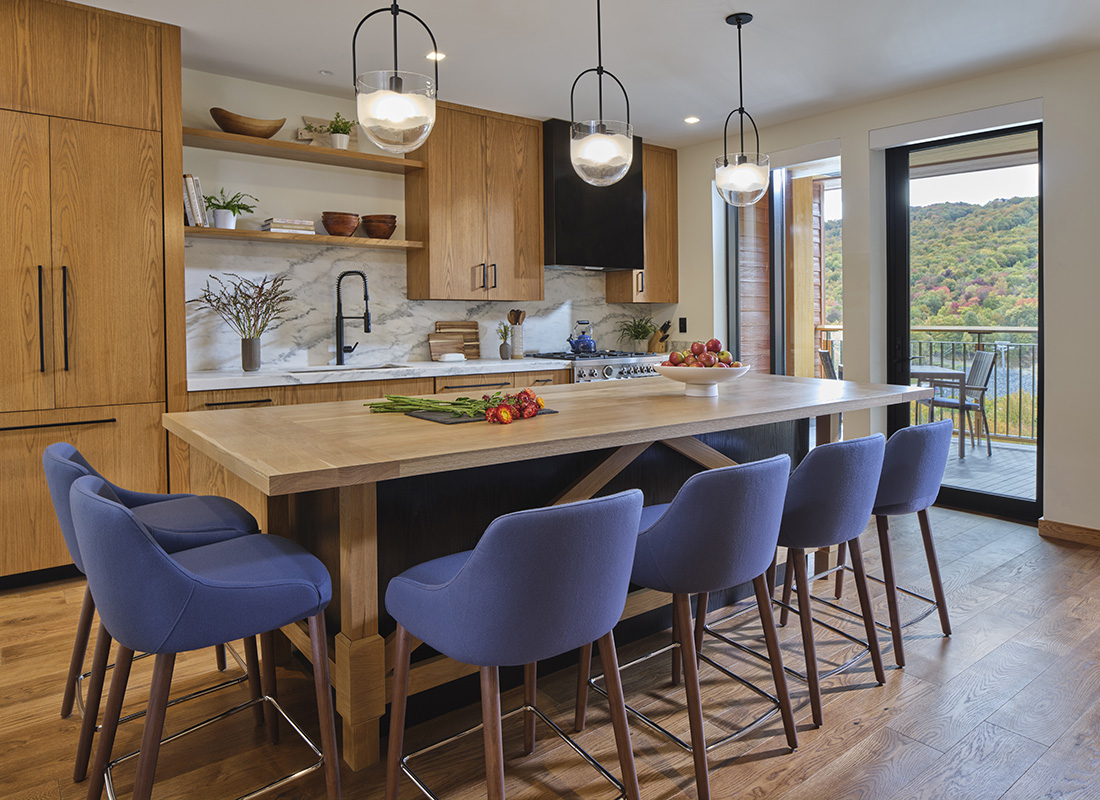
The kitchen is designed to be the heart of the home, with a large farm-table island of reclaimed chestnut, highlighted by custom glass pendants, perfect for large family dinners and après-ski gatherings.
Integrated appliances, oak kitchen cabinetry, and Vermont marble counters complete the space.
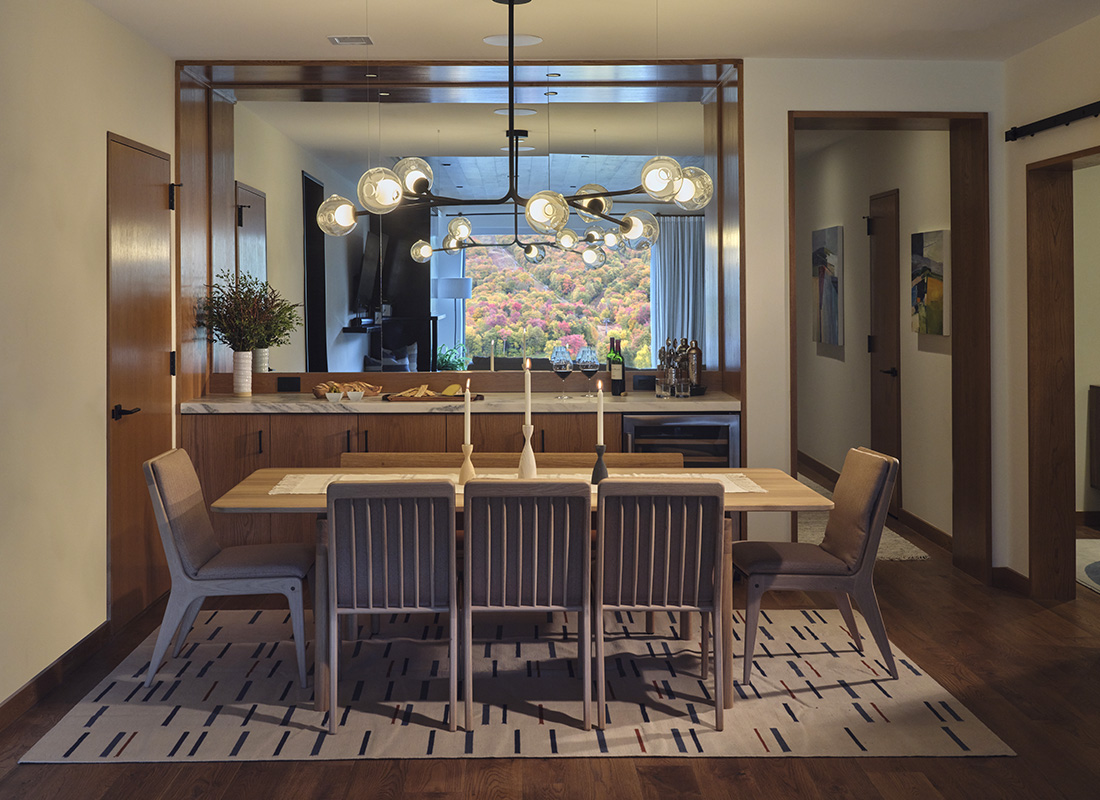
After the building was completed, TruexCullins was engaged by a number of new owners to select the furnishings, artwork and accessories for specific units.
The final product is true to the building’s original design, while reflecting the individual tastes and styles of each homeowner.