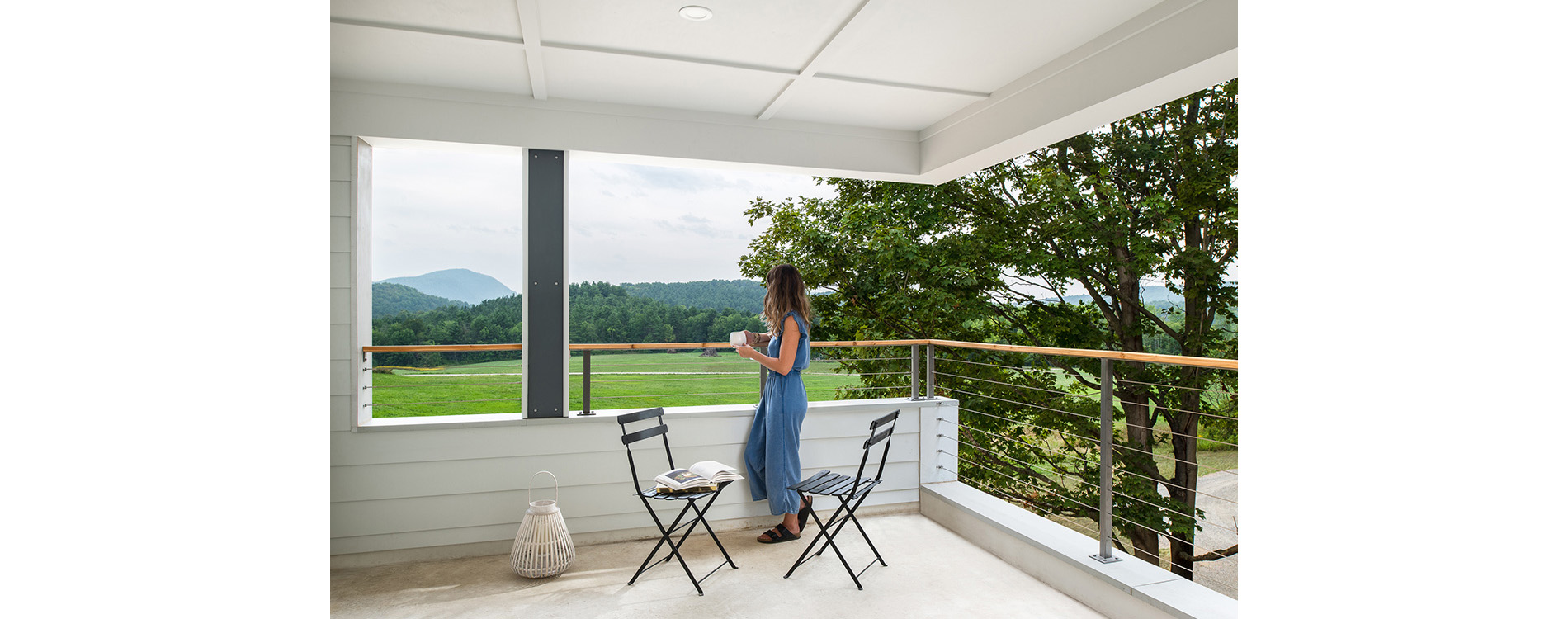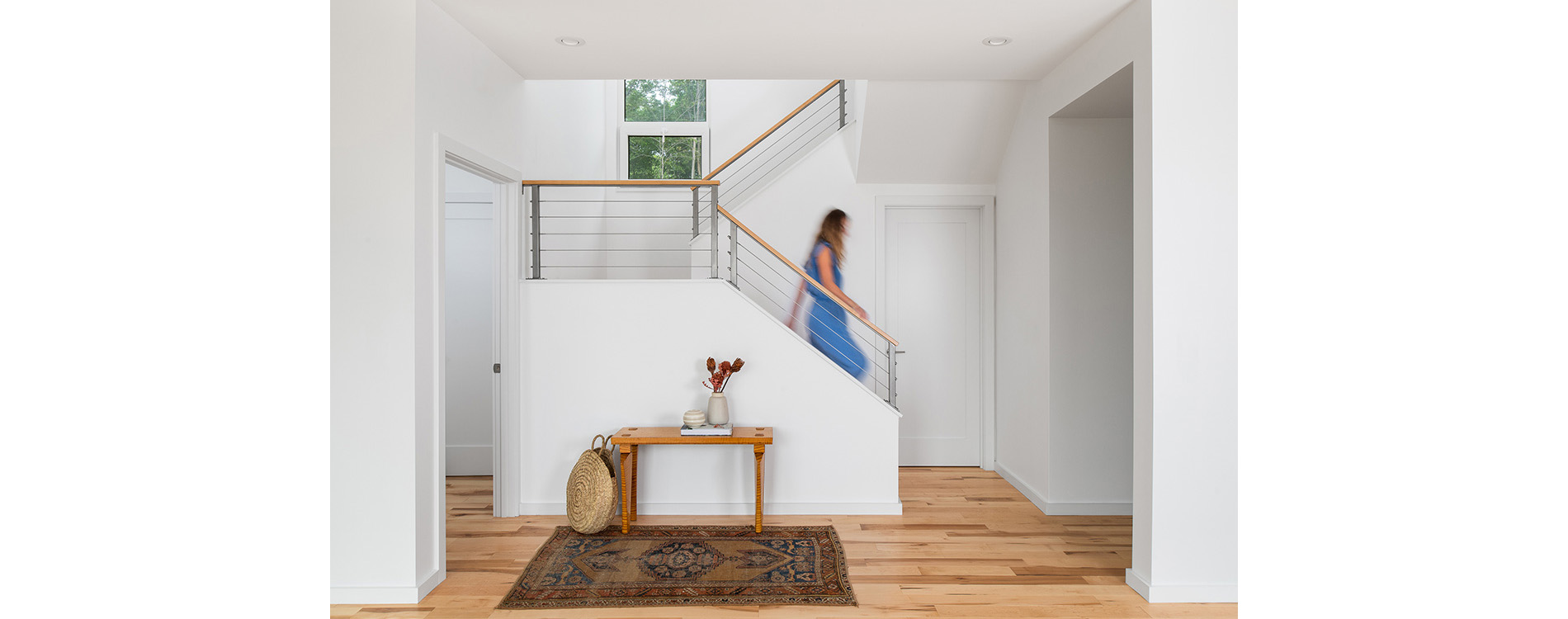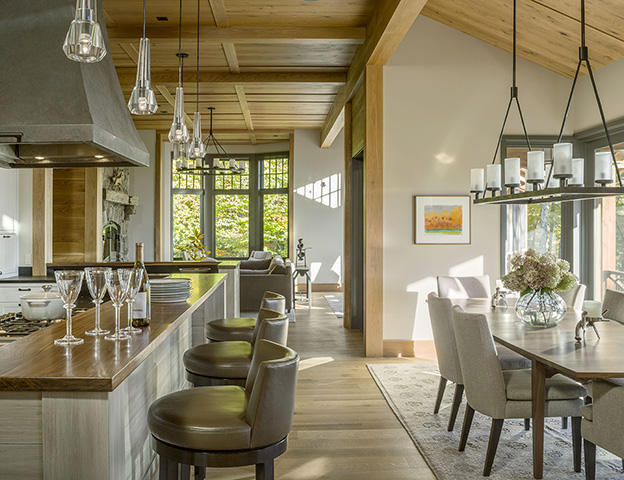
Stowe Mountain Retreat
Stowe, VT
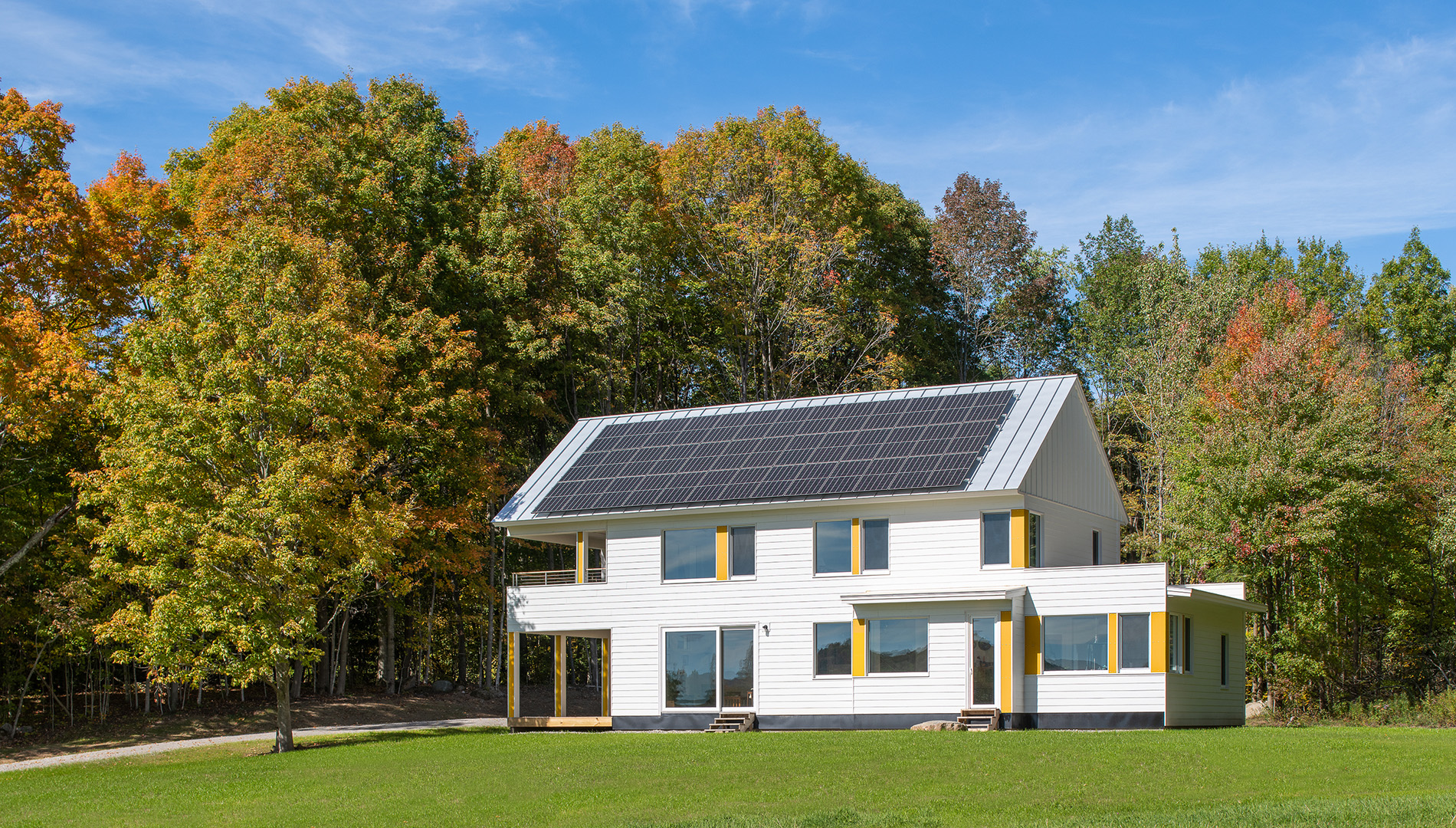
This modest residence is situated on the northern edge of an existing hay meadow with a view south to the Green Mountains.
The Lewis Creek home shows that durable, net-zero construction can be achieved on an affordable budget.
PROJECT TYPE:
New Construction, Private Residence
DESIGN SERVICES:
Architectural Design
PROJECT AREA:
2,200 sq.ft.
COMPLETION DATE:
2018
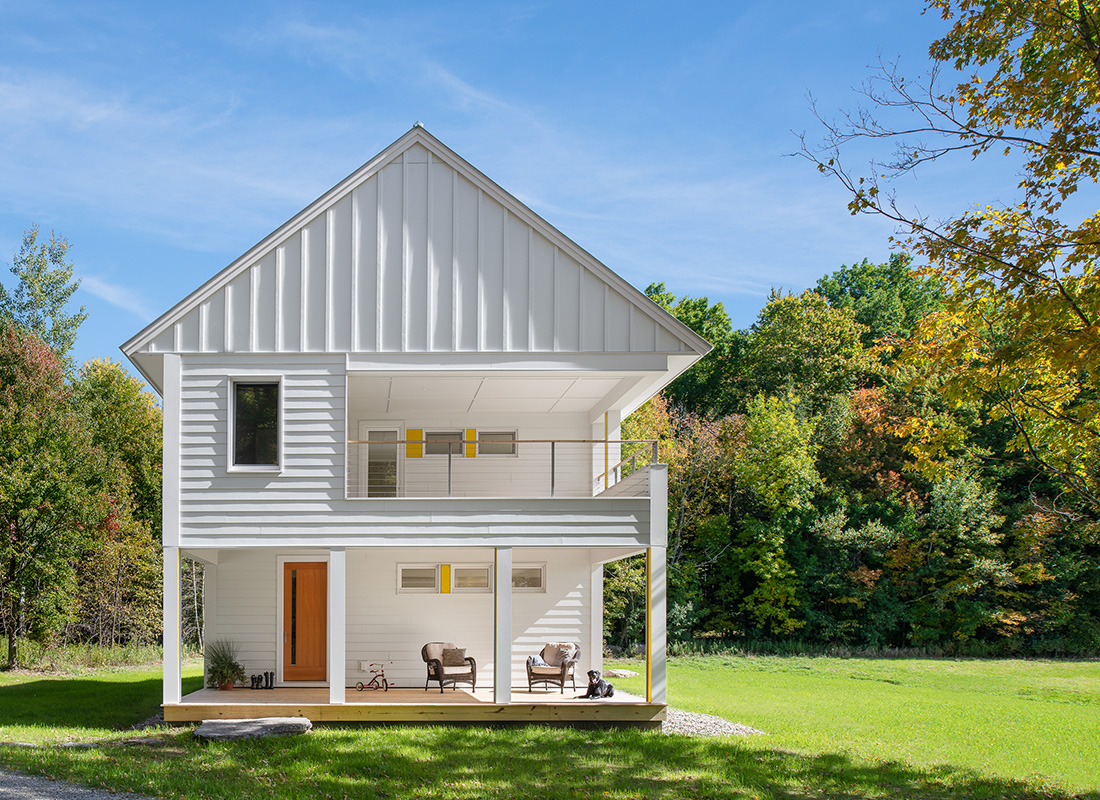
The spare geometries of traditional New England structures are present in this modestly sized house of 2,200 square feet. The house sits on the northeast edge of a meadow, well
protected from the northwest winds.
The design is direct and concise, with glazing and glass doors providing ample natural light and easy access to the outdoors.
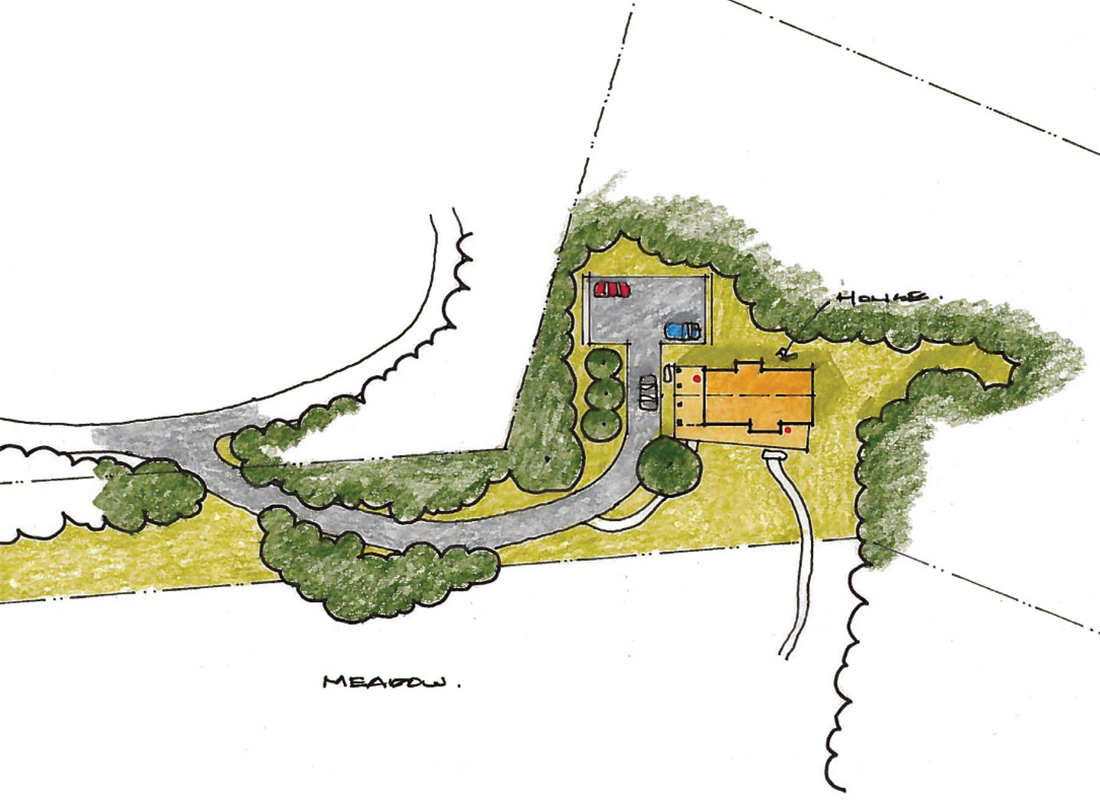
This modest residence is situated on the northern edge of an existing hay meadow with a view south to the Green Mountains. This house adjoins 65 acres of preserved land that is part of local efforts to improve the Lewis Creek Watershed.
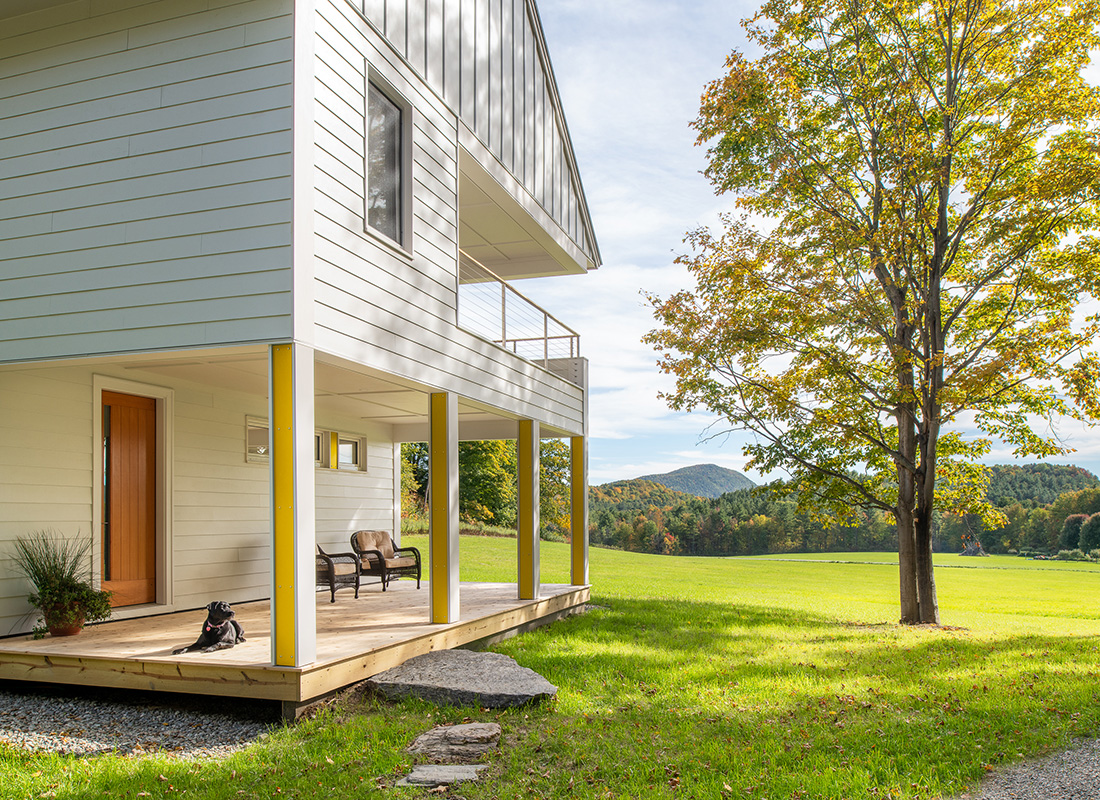
An up and down west porch provides cover at the entry and shade to the west. The expansive southern deck aligns with the home’s south elevation at the meadow’s edge.
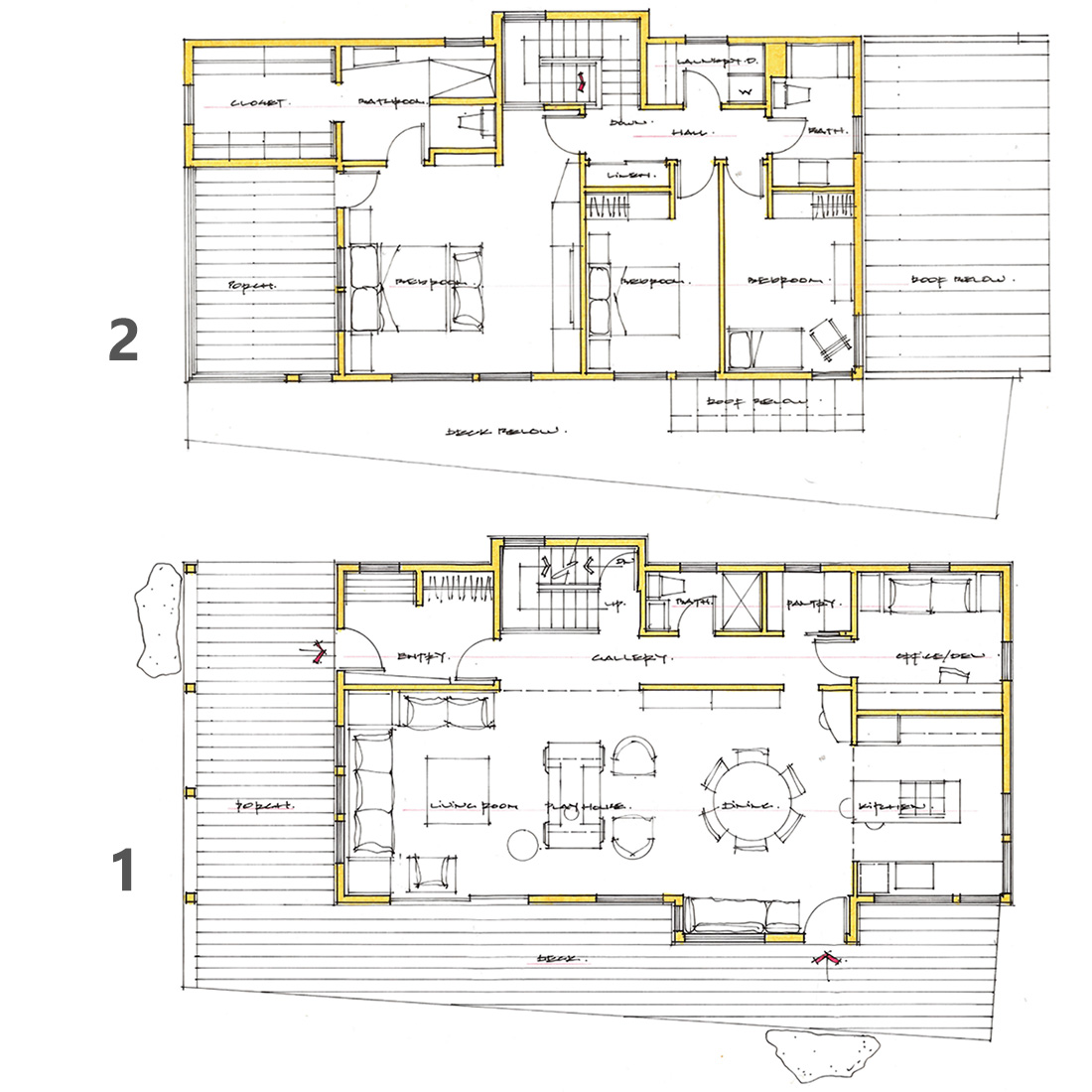
While the house echoes the domestic forms of rural Vermont, close inspection reveals a dynamic and contemporary expression. The open floor plan enables various living configurations that can be adapted as a young family grows.
The primary rooms are oriented south to the light and the rolling hills of the viewable landscape. Smaller service spaces are configured along the north side of the home, facing a wooded area.
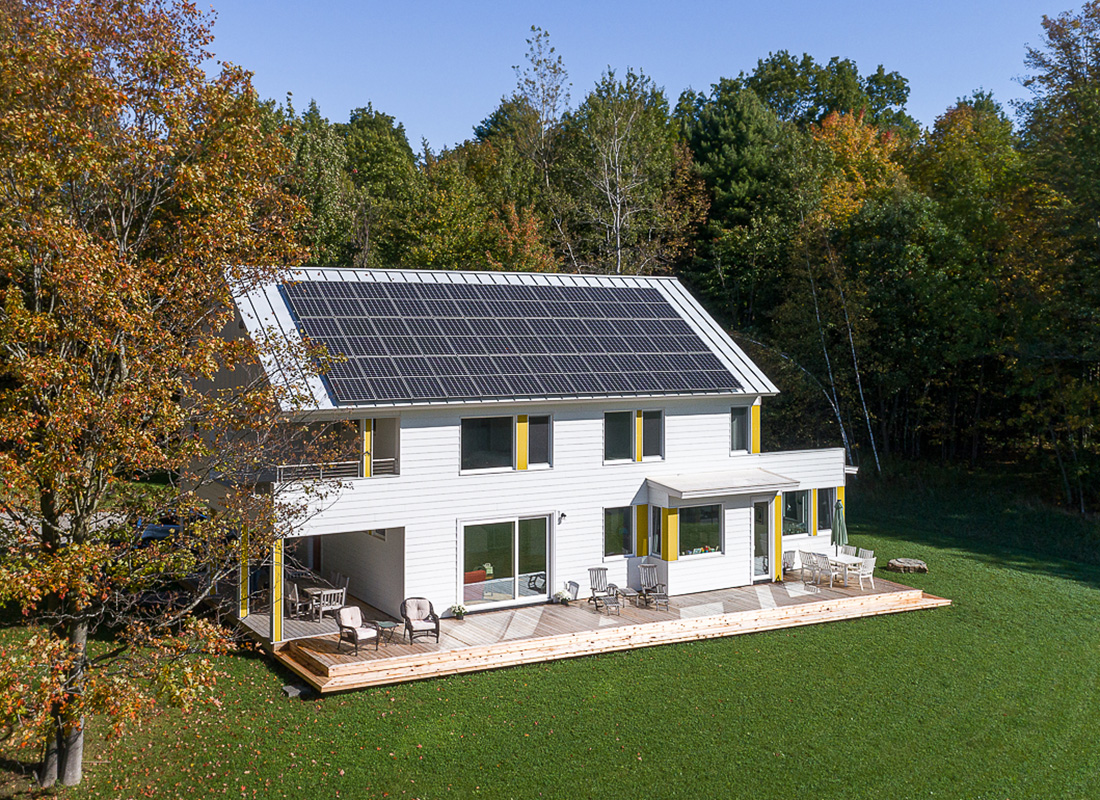
The net-zero house features a 15 kW solar array, with a battery backup providing auxiliary power when required. Air-source heat pump systems provide heating and cooling, as well as hot water. Building materials, details and the efficient thermal envelope reduce upkeep and annual utility costs are close to zero.
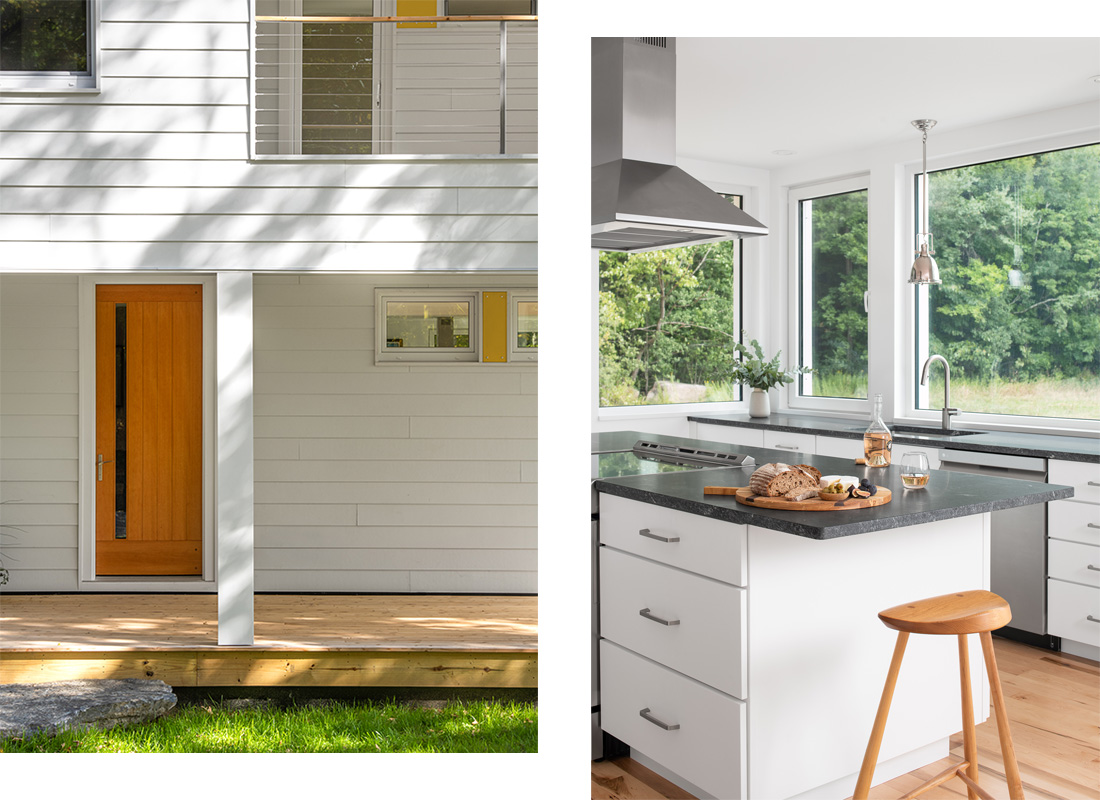
A structure’s spirit is what stirs our hearts: how natural light moves through space; how external views come in and out of sight; how our spaces and rooms adapt to changing circumstance and need.
These are the enduring qualities that fueled the design of this family home.
