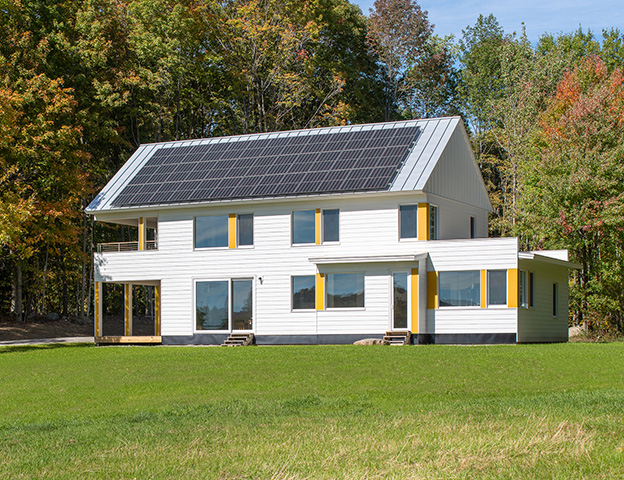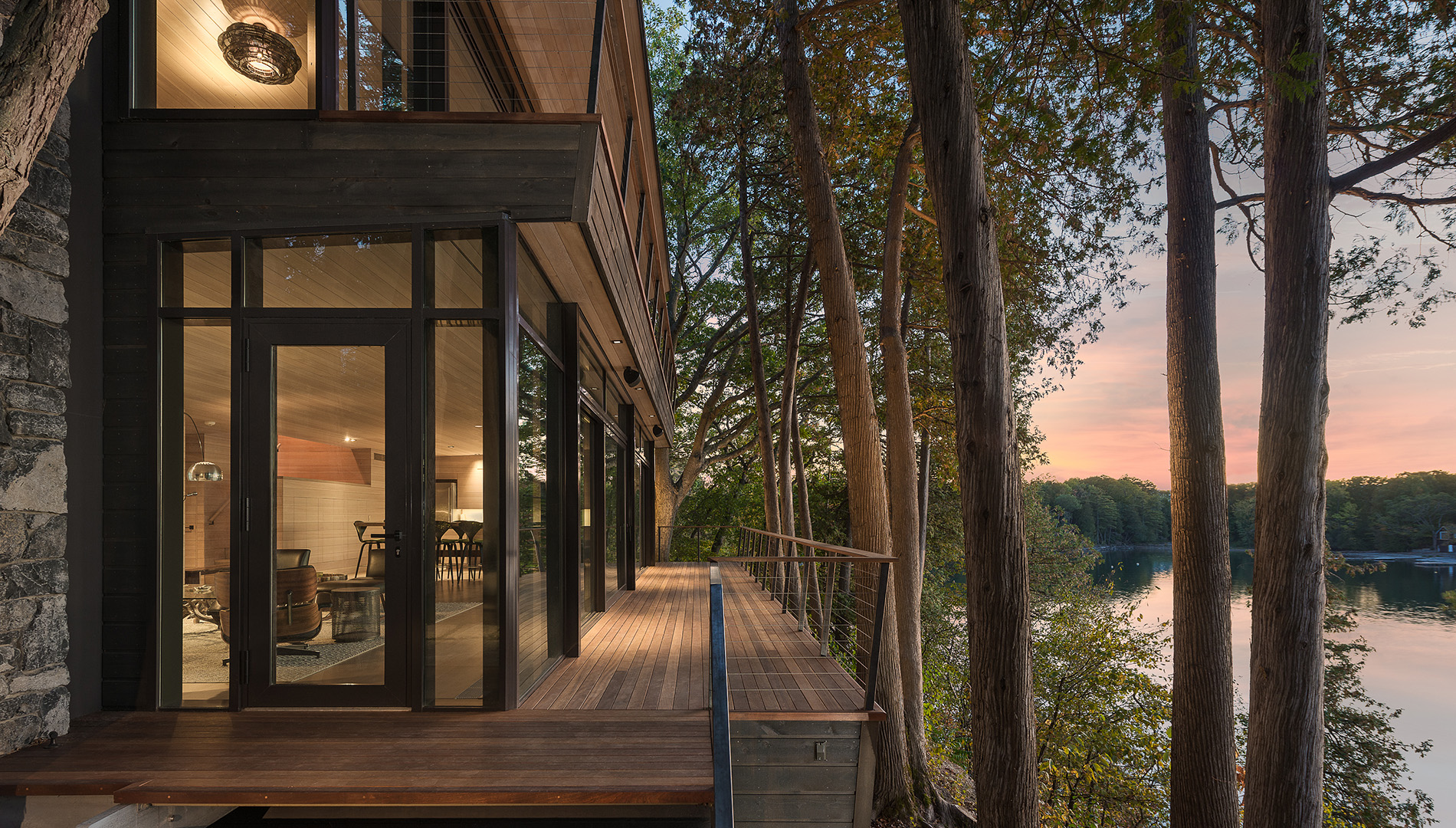
Lewis Creek Cottage
Northern Vermont

Situated on the footprint of a former girl’s summer camp, this lakeside residence is perched on a ledge, hidden among the foliage.
Concealing the camp from boaters and lake users was crucial to the design. Dark exterior finishes serve to meld the camp within its environs, and a unique point-foundation system offers minimal ground disturbance. Floor-to-ceiling glass doors open the kitchen, living room, and bedrooms to lakeside views, while bathrooms and service elements are located on the opaque, land side of the home.
PROJECT TYPE:
New Construction, Private Residence
DESIGN SERVICES:
Architectural Design
PROJECT AREA:
2,210 sq.ft.
COMPLETION DATE:
2016