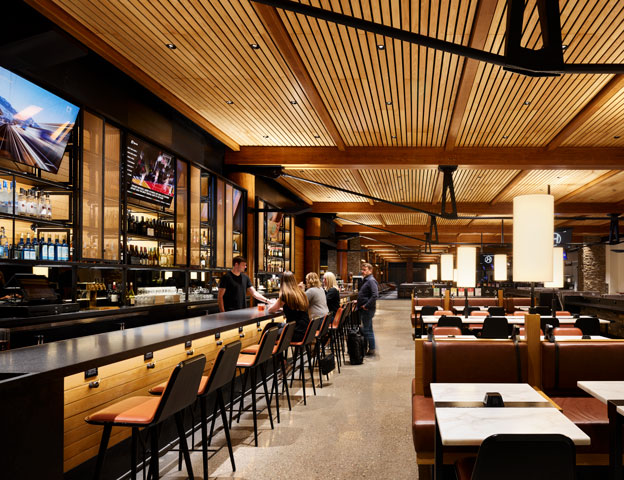
Jackson Hole Airport
Jackson, Wyoming
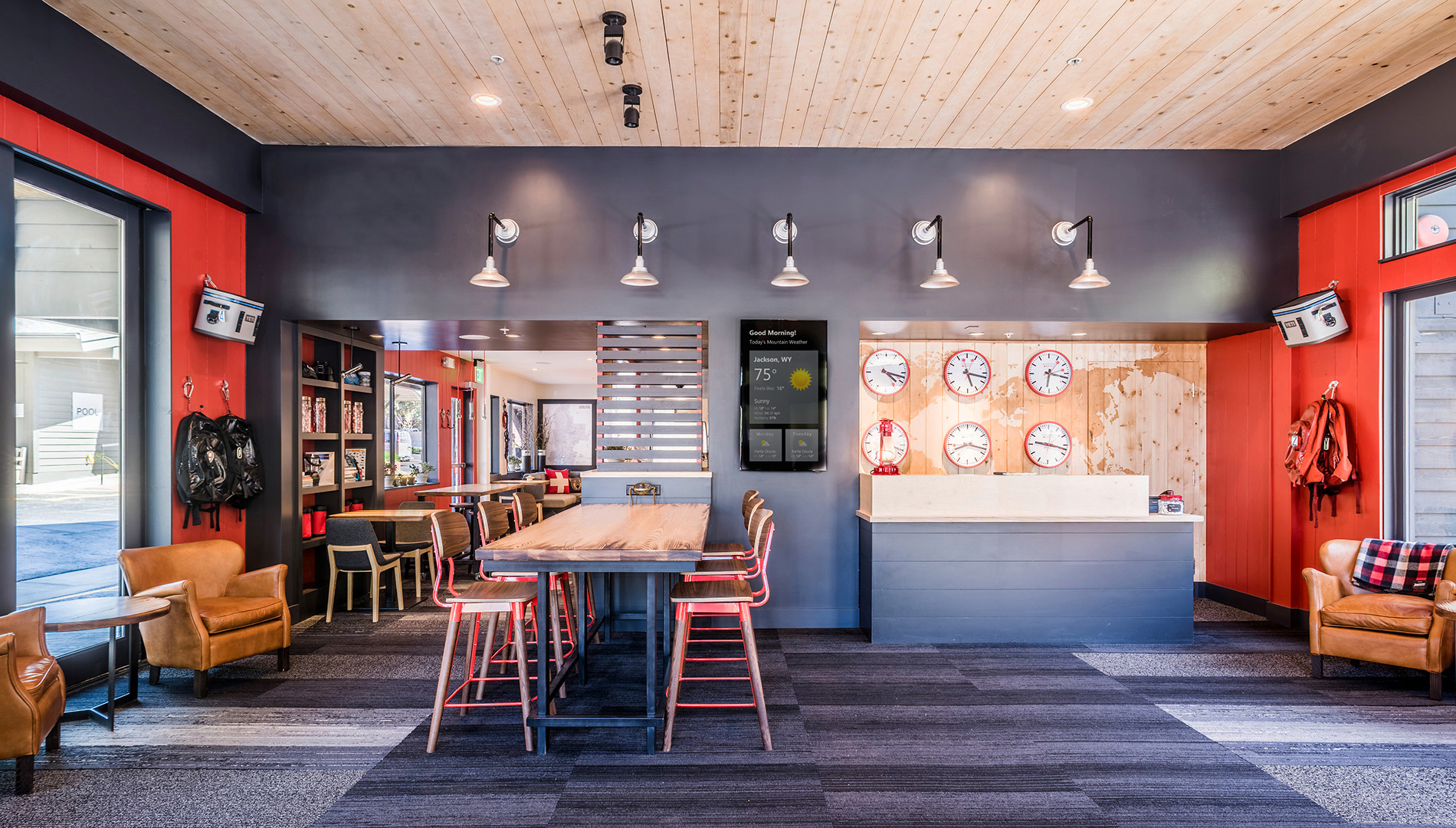
The 135-room Mountain Modern Motel reinvents the typical motel typology, offering an example for motels across the nation.
This project included the rebranding of an existing motel and a repositioning of the property with a fresh approach to hospitality tailored to adventure travelers.
The reimagined interiors are influenced by the surrounding landscape and created with the adventure seeker in mind. The instinctive contemporary design features vibrant elements that establish a true sense of place.
PROJECT TYPE:
Renovation, 135-room motel
DESIGN SERVICES:
Architecture and Interior Design
PROJECT AREA:
66,500 sq.ft.
COMPLETION DATE:
2017
AWARDS:
Best Lobby, Budget/Focused Service, Boutique Design Gold Key Award, 2017
Finalist, Best Guestroom, Budget/Focused Service, Boutique Design Gold Key Award, 2017
Finalist, Best Guestroom, Budget/Economy, Hospitality Design Awards, 2018
PUBLICATIONS:
Boutique Design Magazine, Dec 2017
SF Gate, June 2017
Jackson Hole News & Guide, March 2017
Country Living, March 2017
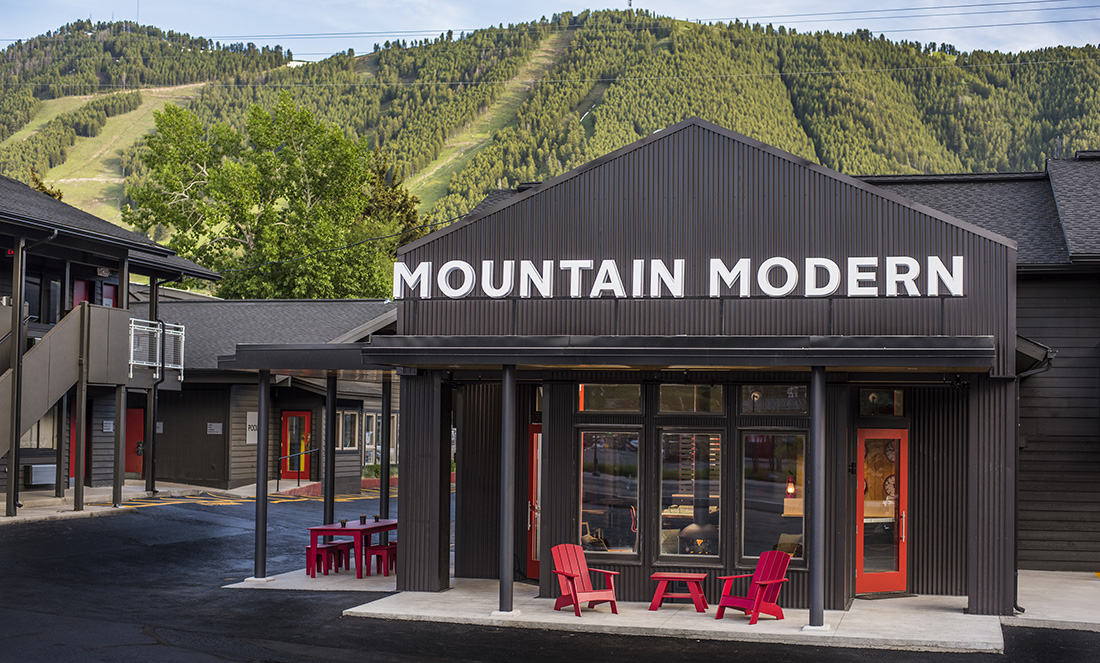
In recent years, a surge in motel renovations has transformed many forgotten motor-inns into stylish, affordable properties with modern-day appeal.
The Mountain Modern Motel is a unique example of this motel renaissance, transforming antiquated interiors and furnishings into a fun, innovative and functional space.
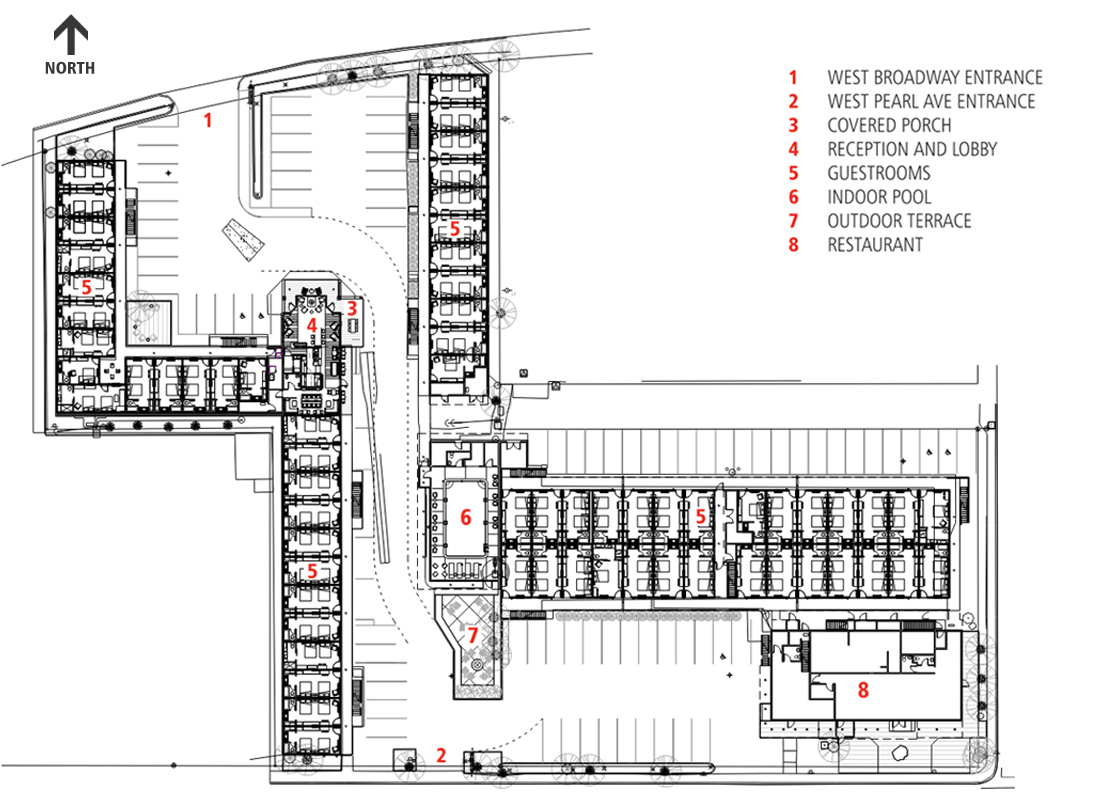
Completed in May 2017, the renovation consisted of architectural and interior design services for three preexisting buildings, totaling 66,500 sq. ft.
This property is located at the junction of Grand Teton National Park and Gros Ventre Wilderness, and is a short distance from Yellowstone National Park.
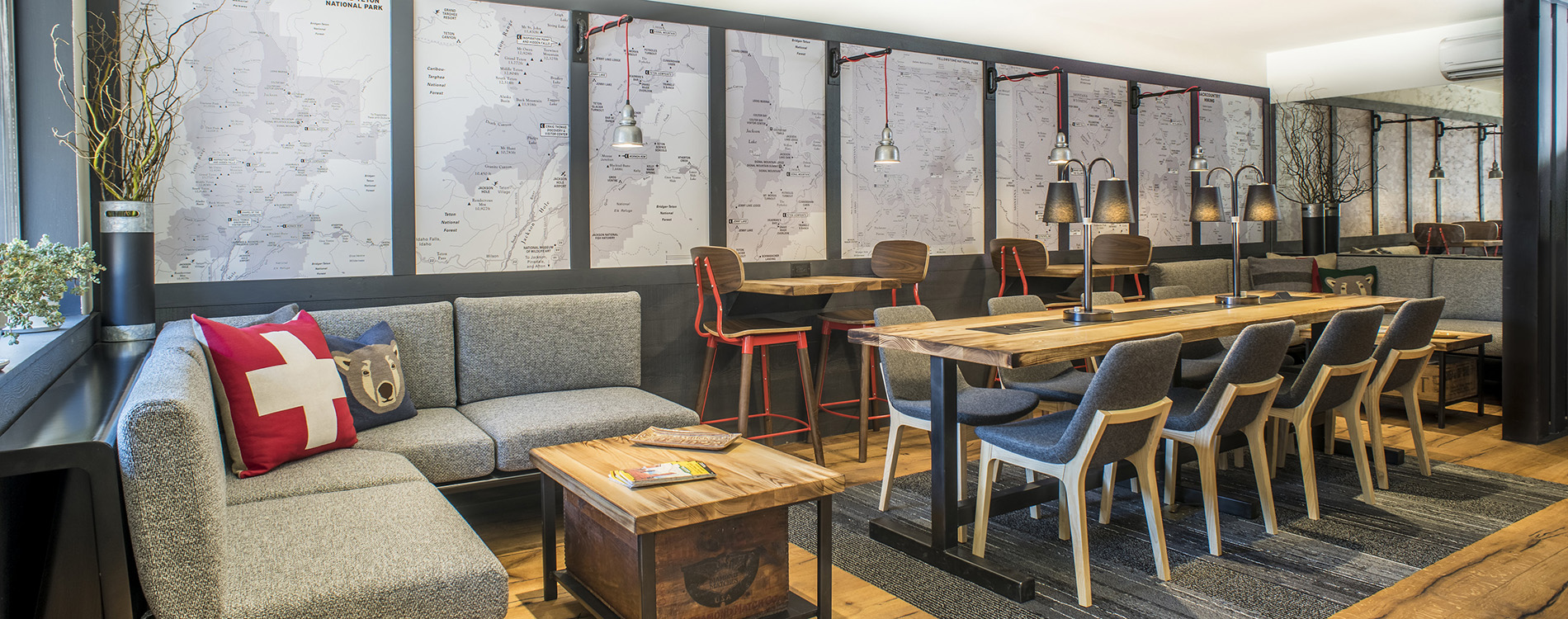
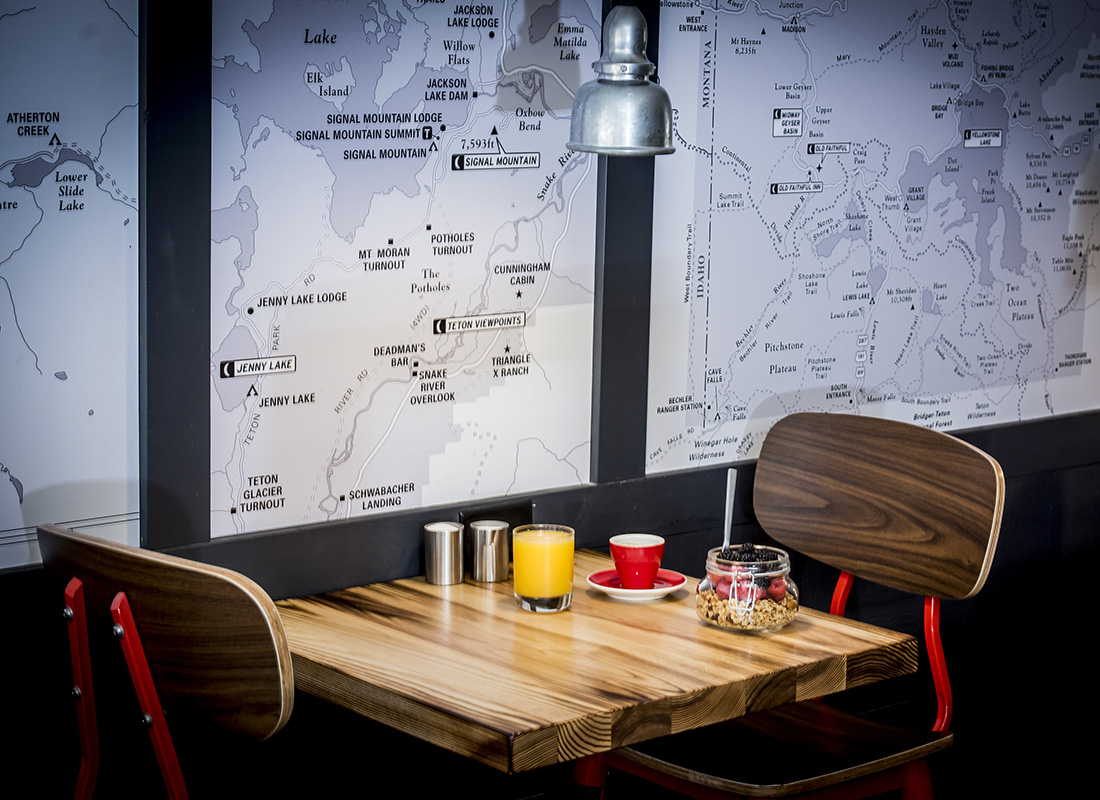
The Mountain Modern is a comfortable base camp for guest adventures. It fosters a real sense of place and celebrates the natural beauty that Jackson is known for.
The building features more shared and communal space than a typical motel. An integrated food and beverage area in the lobby provides an opportunity for guests to spend time outside their rooms. The space includes a breakfast room, café, and a fireplace and lounge seating.
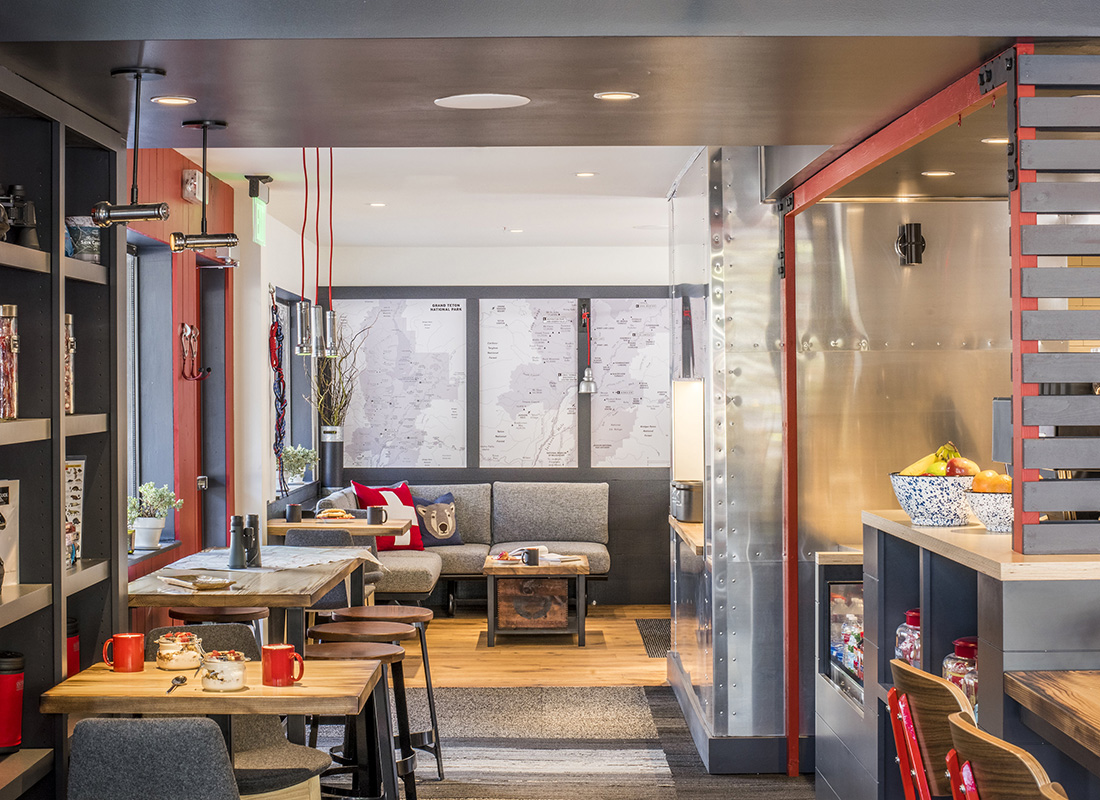
The lobby serves as an adventure gear outfitter for guests, with functional décor that can be rented on a daily basis.
Shelves are populated with guide books and outdoor items such as backpacks and coolers in the summer, and snowshoes and crampons in the winter. A community map table is featured adjacent to the front desk, encouraging families to gather and plan their day’s adventure.
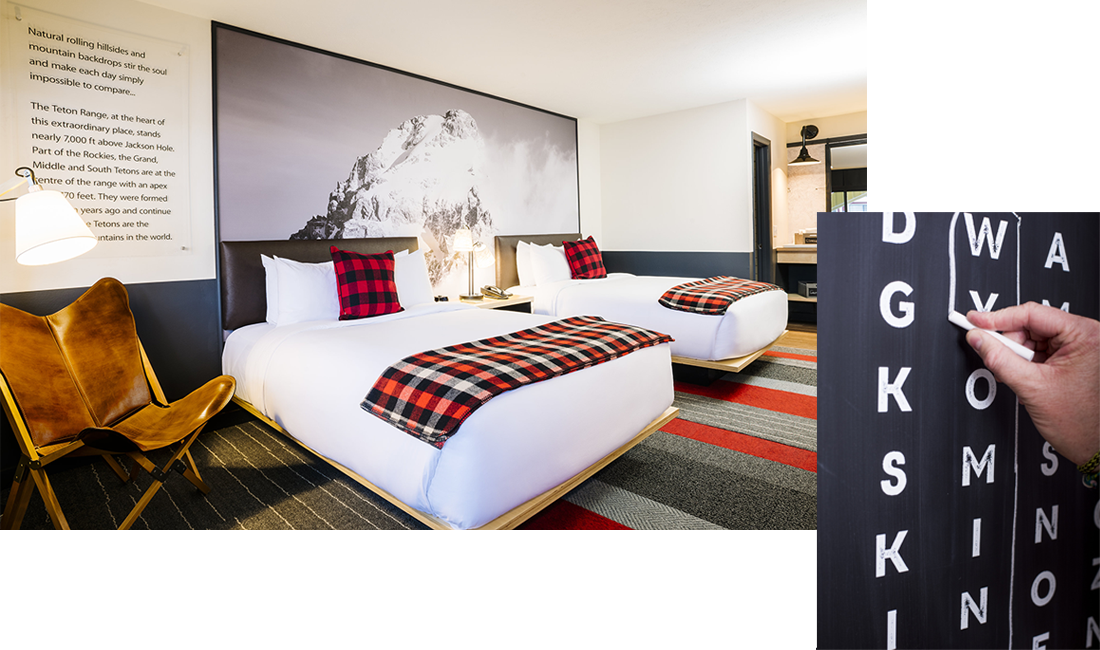
Guestrooms are inspired by the functionality of the tiny-homes movement, with a storage wall for outdoor gear, and durable vanity counters for washing coolers or backpacks.
Buffalo-plaid blankets, leather chairs, and oversize trail maps define a timeless design scheme and reference the natural features of the Grand Teton backcountry.
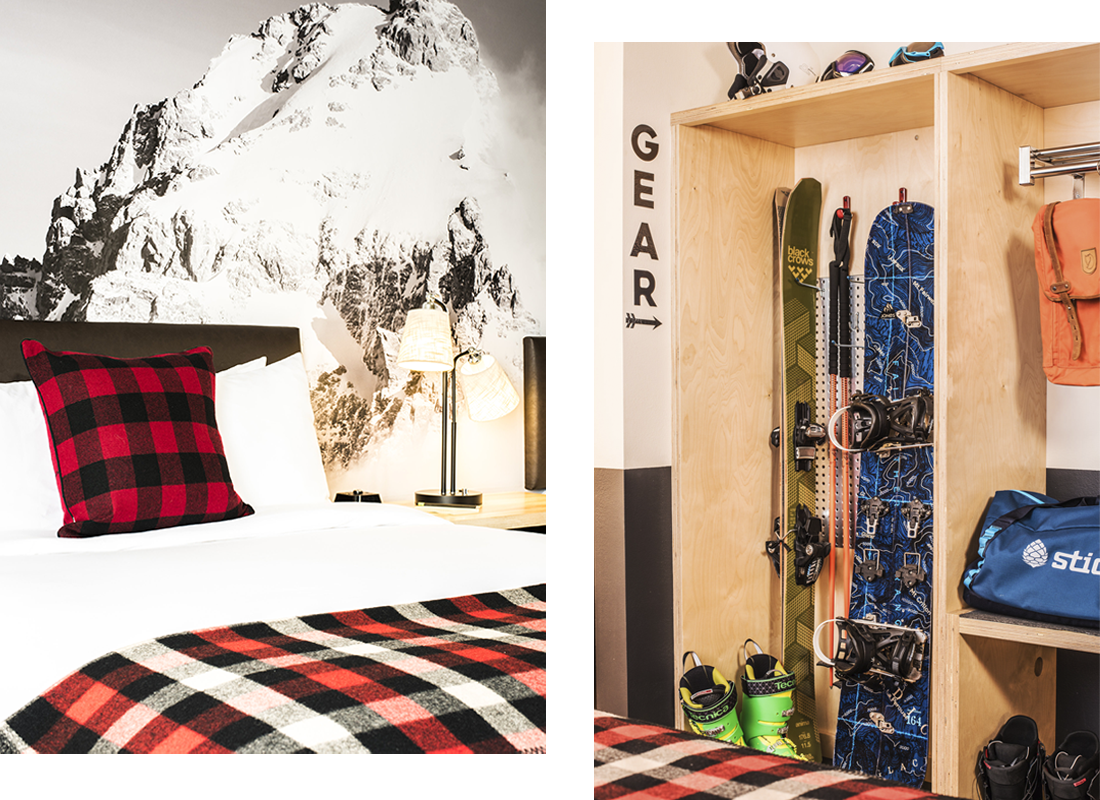
Rooms feature multifunctional furniture made from durable materials that can be easily cleaned, accommodating the
unique needs of Jackson’s adventure-seeking guests.
A custom millwork storage wall, made from durable materials such as birch plywood, rubber, and stainless pegboard, is designed to accommodate all types of outdoor gear, from wet coats and boots to skiing or hiking equipment.
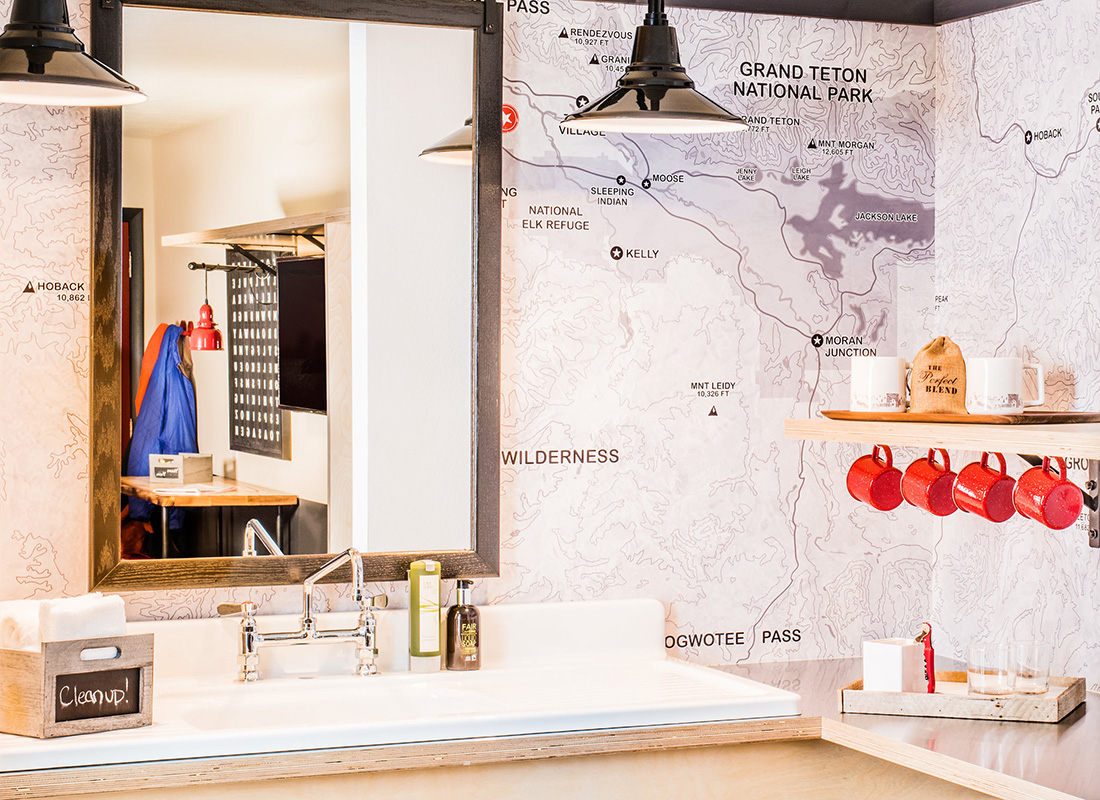
The former in-room vanity was transformed into a kitchenette with a vintage inspired farm sink and rugged stainless-steel countertops for cleaning backpacks and coolers. Ensuite dining tables with distressed ash wood tops and steel pipe bases on castors allows for flexibility.