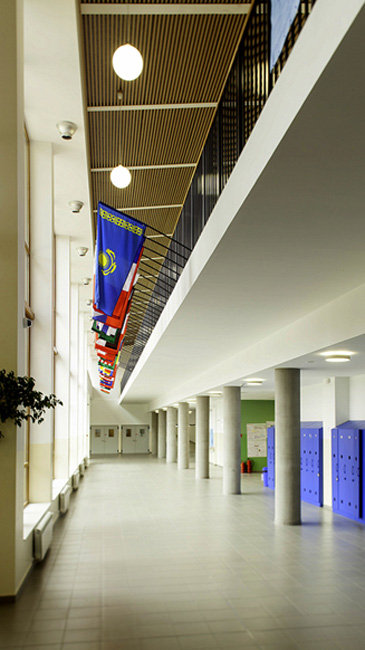Digital Crayon: Flexible Building Technology
In the last article, we discussed issues related to building organization. In this article, we discuss what building technologies to consider when attempting to create flexible learning environments. The key concept here is that successful multipurpose space requires more than open space, it requires multipurpose support infrastructure including lighting, electrical power, acoustics and HVAC. Here are a few items to consider:
Frame vs bearing wall construction – Consider a structural system that utilizes a frame and minimizes bearing walls. This makes it easier to reconfigure in the future.
Lightweight internal construction – If available, consider using lightweight framed wall construction such as metal studs, acoustic insulation and drywall. This also makes it easier to reconfigure in the future.
Demountable partitions – Demountable partitions are installed after construction is complete and are considered furniture for depreciation purposes. They can be reconfigured multiple times by school staff or the vendor without construction. Unfortunately they are quite a bit more expensive than the metal stud and drywall option.
Fixed vs operable walls – A popular option is to provide operable walls or partitions that open to combine two spaces into one larger spaces. Close attention should be paid to the STC (Sound Transmission Class) rating to ensure the wall provides proper acoustical separation when closed.
Lighting – Many multipurpose spaces lack multipurpose lighting. It is important to consider all of the ways a space is used and provide appropriate lighting for each. With a large multi-purpose space, this may mean considering general purpose lighting and house lights and spots for performances. Dances and/or café settings require additional consideration as well.
Acoustics – As noted in the previous article, poor acoustics are often a major source of complaints in open, flexible environments. Building Owners should aware that every wall, floor and ceiling assembly has a calculated STC (Sound Transmission Class) rating and they should insist that the project designer specify the appropriate assemblies.
Electrical – A common complaint we hear from educators is the lack of electrical power options in classrooms. There are several approaches to provide more flexibility in this regard.
- A raceway is a continuous wall-mounted, rectangular-section metal or plastic conduit that allows both data and power outlets to be placed virtually anywhere along its length
- Raised floors allow power, data and HVAC grills to be positioned anywhere in the room.
- Strategically placed floor boxes allow for power and data in the center of the room.
- In any case, consider providing power on all perimeter walls. Data outlets may be less necessary depending on the use of a wireless network
- Flooring – Flooring choice can broaden the uses of a space. For example, there are several types of non-wood sports floors that allow for a broader range of uses for a gym or large multipurpose space.
Technology – Technology continues to have a major impact on the use of space:
- With wireless, learning can and does happen anywhere there is a signal. This phenomenon has caused schools to reconsider the nature of learning environments and equip public spaces with technology, furniture and lighting as alternative learning spaces.
- As large touch-screen monitors continue to drop in price, there will be less focus on video projectors and smartboards.
- As these monitors are much sharper and brighter, there will be less need for black-out shades and low-level AV lighting.
- As solid-state hard drives become more popular, laptops, similar to tablets, will go longer without needing a charge. This will free up space used for charging stations and the need for more power outlets for this reason.
HVAC
- Multiple uses for a space may have different thermal profiles. Large spaces with many active users requires more cooling capacity, for example, than that same space being used for IB testing. In addition to cooling capacity, excessively noisy systems can limit the functionality of a space. It is very difficult to hear quiet music when the HVAC system is roaring away.
- Although not popular in schools, displacement ventilation using a raised floor system is an option for flexible HVAC. By using the space under the floor for fresh air, grilles can be added in any location fresh air is needed.
- Many schools are air-conditioning their spaces to create a comfortable environment during the school year and beyond. In the northern hemisphere, AC also facilitates increased school usage during the summer months. For retro-fits, “Split” systems are very popular. These systems include a wall-mounted cassette with a fan and coil and remote condenser mounted outside. However, these units only cool and recirculate the room air and do not bring in any fresh air. Schools should be aware of this when considering this popular option.
 To learn more about article author School Architect David Epstein., AIA.
To learn more about article author School Architect David Epstein., AIA.