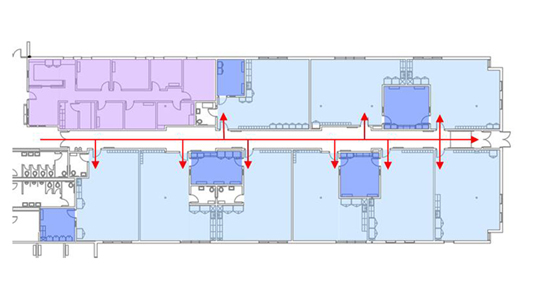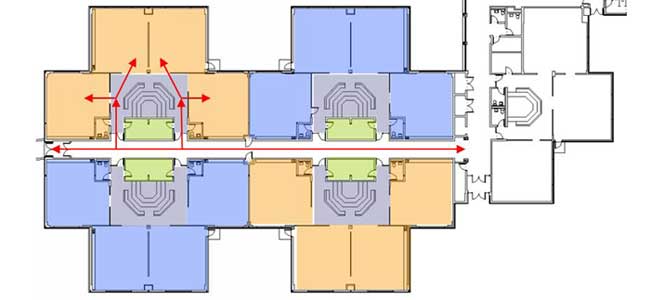Digital Crayon: Flexible Building Design
In this article, we look at different organizational models for building design and their ability to adapt to changing needs. As schools evolved from the one room schoolhouse to the graded school, a prototype evolved that includes a front administration area with a gym, cafeteria and/or multipurpose space. Attached to this are classroom wings, which consist of rows of classrooms off of a corridor. In colder climates, there are often classrooms on both sides of an enclosed corridor. In warmer climates, there are usually classrooms on one side of an open-air corridor. Let’s call this the “spine” model.
While this arrangement does not foster the creation of smaller learning communities, it has the benefit of being modular and ultimately flexible. Essentially, any classroom can be occupied by any teacher. Because they are self-contained rooms, they are acoustically separated. In addition, any room can be entered from a public space, minimizing disruption.
In contrast, there are other schools with classrooms clustered around a commons area creating a team space. This is the “pod” model. Often the classrooms are open or partially open to the commons area and even to each other. This approach is the result of creating space that is in alignment with an educational program centered around a team concept. But what happens when that thinking changes or is modified. Will pods originally intended for 4-teacher teams work with only 3? Will the space work if teams are abolished?
These are the questions each school must grapple with when considering flexibility in building design: How to create effective educational spaces that foster collaboration and small-learning communities, for example, yet remain flexible as needs and numbers change.
As can be seen in the international school market, schools are growing at a steady rate. For this reason, schools should be designed to easily accommodate future growth. This is best achieved when planned for at the outset and included in a Facilities Master Plan. When in this situation, it is often prudent to size shared spaces such as cafeteria, library and gymnasium to accommodate the future growth, as these spaces are often difficult to add to in the future.
For some designers and educators, “flexible” translates to “open, unobstructed” space. In general, this is a good first step. If a space needs fixed casework, for example, it should be kept to the perimeter whenever possible, leaving the center floor space open.
However, open space also comes with its own challenges, specifically acoustics. It can become very difficult to hear clearly and/or focus if there are auditory distractions nearby. This is the single biggest complaint from educators using open classroom environments. Open space works best when designed for a team approach, where activities between adjacent spaces are coordinated, and lecture style instruction is at a minimum.
The key to creating successful multipurpose spaces goes beyond only providing open space – it requires multipurpose lighting, electrical, acoustics and HVAC. In our next article, we will discuss technologies that help make flexible spaces successful.
