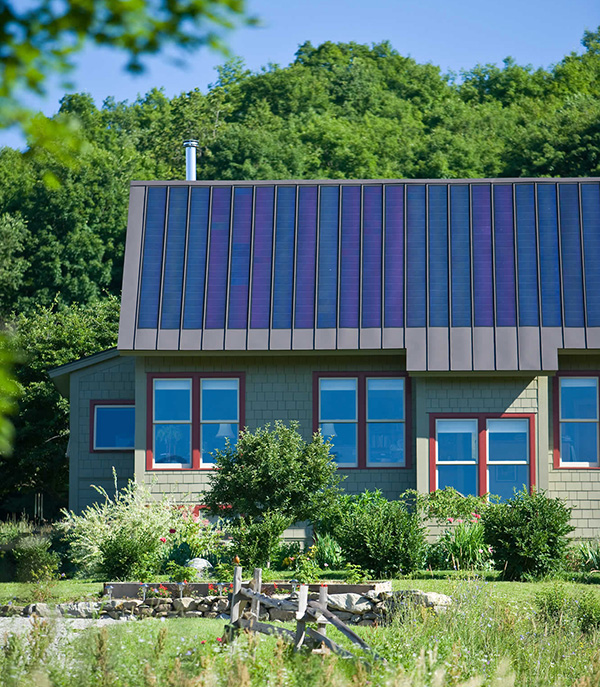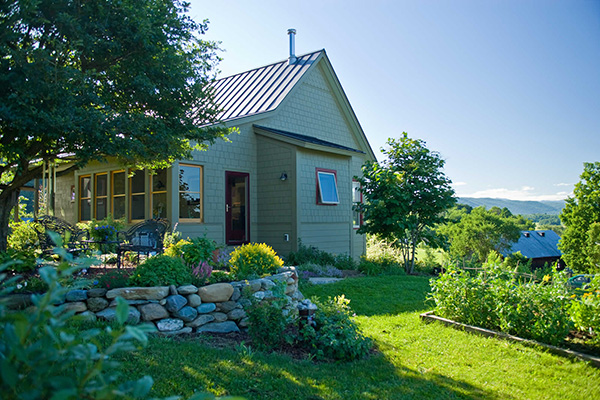Getting to Net Zero: Location, Location, Location
The idea of the self-perpetuating machine, an engine that can produce more energy than it uses, is as old as the wheel itself. Yet the techniques and technologies used today to implement these concepts are constantly improving.
Net Zero homes produce as much energy as they use over the course of the year, and in our northern climate, the results can be especially beneficial. Over the next few weeks, we will explore the current technologies and commonsense building practices that enable us to construct light-filled, energy efficient homes.

The Site
The first step towards reaching Net Zero is properly locating and orienting the house. This is absolutely critical. Orienting the house towards the sun maximizes solar gain for space heating and electricity generation. Buffering the house with the surrounding landscape allows for the earth to naturally insulate the structure.
The ideal site is a south-facing hillside, with the broad side of the house facing directly south. If the house is slightly sunken into the hillside, the home will benefit from the earth’s natural insulating properties on three sides. With this orientation, interior temperatures can remain comfortable, even on a cold winter day.

House Size
The size of a home correlates directly to its potential to be truly net zero. The equation is simple: the larger the home, the more energy it requires. Many of our net zero homes are between 1,500 and 2,500 square feet of heated space. Although it is possible to build a net zero home as large as 3,500 square feet, the amount of energy generation equipment needed can become overly expensive for some homeowners.
These early planning decisions are essential for starting off on the right track to reach Net Zero. With the proper building size, location, and orientation, the goal of net zero can be made achievable and affordable.