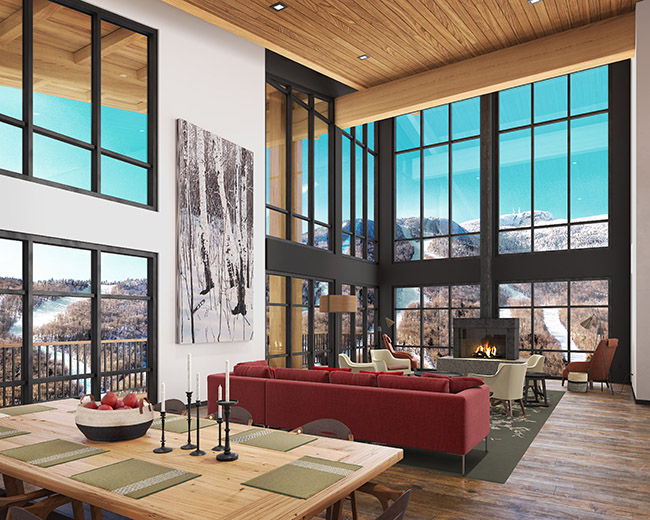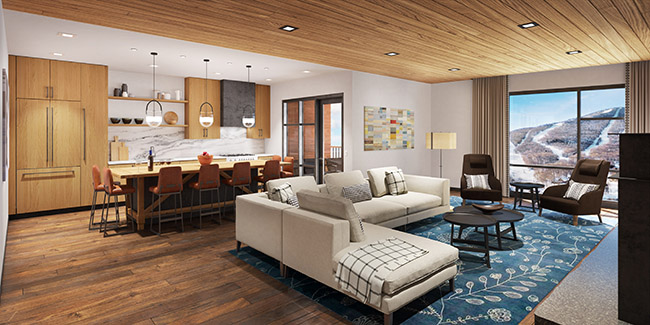Building A New Standard of Luxury at One Spruce Peak
Over the past few months, TruexCullins has been developing the new standard for luxury slopeside living in Vermont. The newest development project at Spruce Peak Village is One Spruce Peak, a 6-story collection of 27 ski-in/ski-out residences, townhomes, and penthouses.
Units range from 3-bedroom, 2,500 square foot residences up to 5-bedroom, 5,000 square foot penthouses. All units include south-facing outdoor balconies with views of Mt. Mansfield as well as bedrooms that open to views of the Spruce Peak ski slopes. Top level penthouse units feature floor-to-ceiling windows up to 20’ high offering commanding mountain views.

Private elevators open directly into a welcoming entry foyer with hardwood paneling, custom millwork and decorative lighting. The south-facing Great Room features a custom fireplace with a rock-pitched granite hearth, character-grade oak floors, and a separate dining and bar area. The kitchen is designed to be the heart of the home, with a large farm-table island of reclaimed chestnut, highlighted by custom glass pendants by Conant Metal and Light of Burlington. Perfect for large family dinners and après-ski gatherings.

TruexCullins was honored to be selected as the interior designer for this ambitious project, and we are leveraging all our experience with contemporary mountain design to make One Spruce Peak the most sought after address in Vermont. This is luxurious alpine living that is tailor-made for Vermont.
For more information and to download floorplans, visit the Spruce Peak Realty website at https://www.sprucepeak.com/live/one-spruce-peak
And take a look at this 3-minute walk-thru video to more fully appreciate the look and feel of an entire One Spruce Peak home: