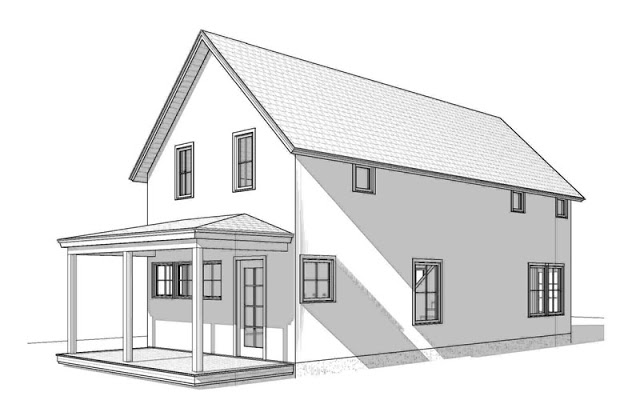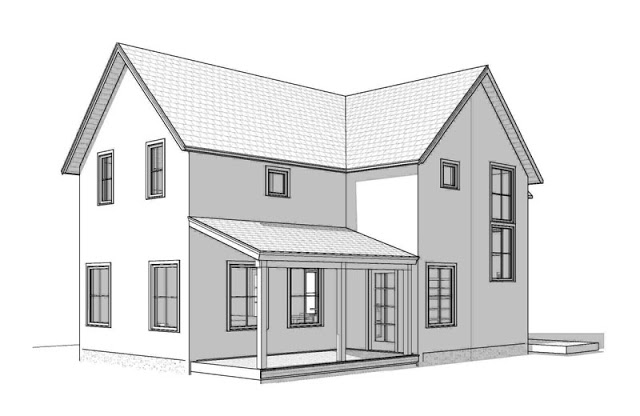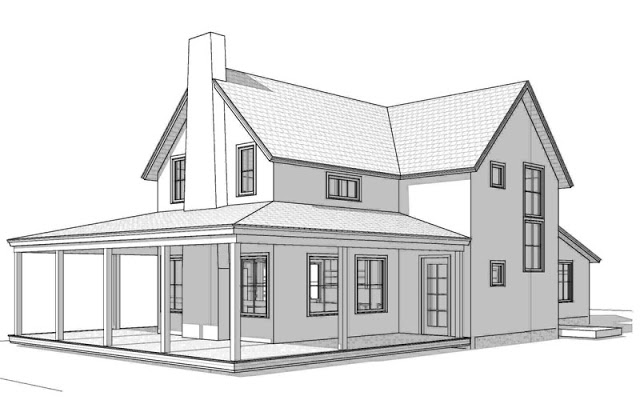Making Good Homes: Beauty in Order
 We are also working on a standard system of dimensioning. This is not a new concept: witness Frank Lloyd Wright’s Usonian houses spread through portions of North America. Wright’s work exhibits both elegance and quiet beauty in the establishment of order and hierarchy. In this vein, we are utilizing modules of 48” increments and utilizing common window widths and room sizes to achieve this order.
We are also working on a standard system of dimensioning. This is not a new concept: witness Frank Lloyd Wright’s Usonian houses spread through portions of North America. Wright’s work exhibits both elegance and quiet beauty in the establishment of order and hierarchy. In this vein, we are utilizing modules of 48” increments and utilizing common window widths and room sizes to achieve this order.
In our work, we are utilizing a standard system of components applicable to homes of differing overall size. By this we mean that a single bathroom or kitchen layout can be used in a 1400 square foot house as well as one that is 1800 square feet. By using common components, we can drive down the cost and increase the efficiency.
In our sketches below we show 3 slightly different houses. They vary in size and program but have strong similarities. They exhibit options that will give home buyers discretion in how they arrange component parts. The designs can be pre-made or manufactured off site and they exhibit simple dimensioning systems that are economical and elegant. The designs run from 1400 to 2200 square feet and contain different program components for those with larger families or those who have chosen to work at home.
Our hope is to build several of these homes in a new development near Burlington. If you have suggestions, questions or comments, we would love to hear from you!
Architect and Principal Rolf Kielman, AIA presents on the topic of design.


