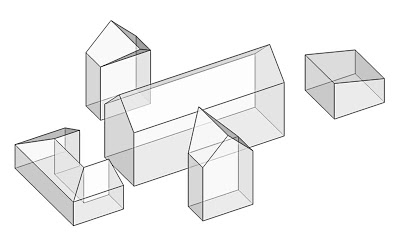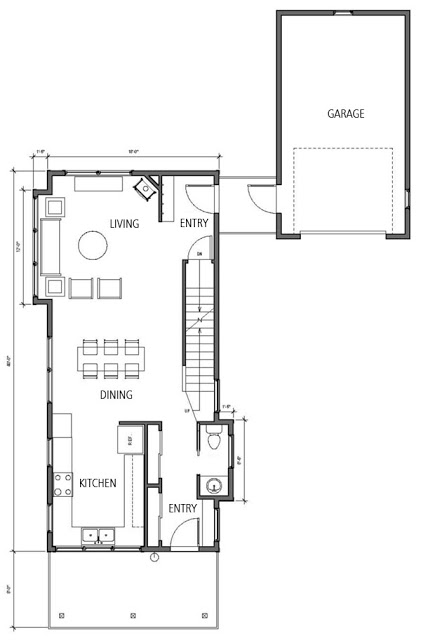Making Good Homes: A Scalable Solution
In the TruexCullins Home Studio, we are developing design solutions based on the concepts that we’ve been sharing with you over the past few weeks. As we explained in an April blog post, we’ve been working on the design of three different houses, each having similar components and spaces. The home designs are intended to fit along a town or city street, placed in a village, or located in a more rural setting.
Our three models each have two floors and either a full or partial basement. Depending on buyer preference each house has a porch that covers the entry area and provides cover and transition from the street or public way.
The three houses range in size from 1400 square feet to 2100 square feet, with the middle option coming in around 1800 square feet. Each design provides spatial and value added options to ensure that each house can be easily expanded over time. This sketch shows how possible expansion could happen to the various models:
All of the designs present a long elevation to the south enabling natural solar light gain. This large, south facing expanse also provides roof surface for solar thermal and photovoltaic collectors. With proper attention to design and construction detail, these homes could easily achieve net-zero energy consumption standards, thereby ridding the owners of any utility bills.
TruexCullins is currently working with a builder and prospective client to construct several of these homes in a new neighborhood near Burlington that consists of an existing collection of historically based homes. Our designs connect with this historic character, although our intent in the long term is to design these homes to fit within any context.
First floor plan of 1400 square foot house

