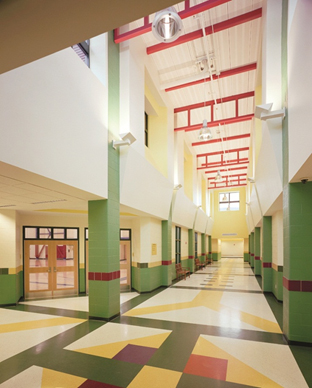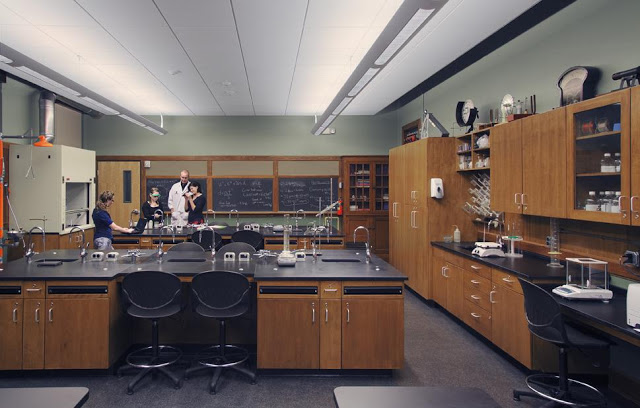Digital Crayon: Article 11 – Aligning Existing School Facilities with 21st Century Learning
posted by David Epstein, AIA, LEED AP
In the last article, we discussed how greening an existing school is often more difficult than building a new school. The same could be said for integrating 21st century learning concepts into an existing facility. Despite the challenges, I would say this is a goal of every school we work with so we are happy to share our insights.

We discussed 21st Century Learning as it is called back in Article 5. The term “21st Century Learning” has come to describe the paradigm shift from teacher-centered instruction to student-centered inquiry, recognizing that schools must provide multiple pathways to learning to accommodate the different learning styles of students. This often translates into more project-based curriculum, interdisciplinary themes, and collaboration between teachers and among students.
The kinds of spaces that support these activities include project rooms, small group meeting spaces, larger team meeting spaces, etc. The bottom line is that if your existing facility is at capacity, incorporating these features requires adding more space to your facility.
Many schools, especially middle schools, are organized in grade level teams. Organizing support and instructional space in a way that supports this concept, such as pods or clusters is challenging in an existing facility. Often the end result is a compromise between the ideal and the reality of the geometry of the existing structure, availability of expansion space, cost and disruption to normal operations.
There are several strategies worth considering. If your classrooms are sufficiently large, it is sometimes possible to insert small group spaces between classrooms. Other times a whole classroom can be transformed into a suite of smaller spaces.
To create a team environment, it may be possible to remove the wall to the corridor of one classroom to create a common space serving the surrounding classrooms. If there is enough exterior space, a new classroom can be added to the exterior of this common space, creating a suite of three classrooms with a common space.
Another technique is to outfit an existing classroom as a project room. This includes adding sinks, storage, sufficient electrical and data, work tables and durable flooring and wall materials.
Probable the simplest strategy to encourage collaboration is to add a connecting door between classrooms. This allows for easy flow and communication between teachers and students on the same team.
